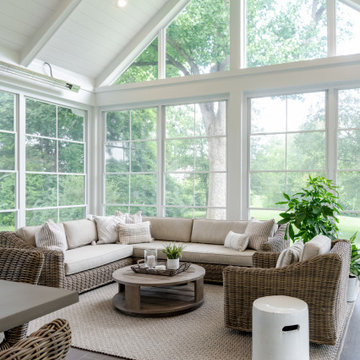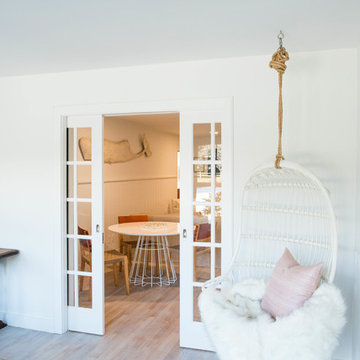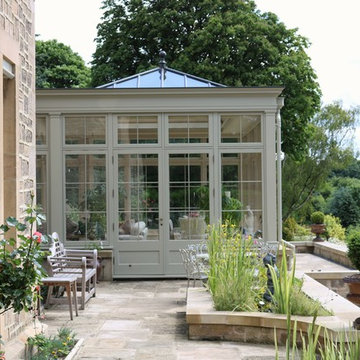2.153 Billeder af udestue
Sorteret efter:
Budget
Sorter efter:Populær i dag
81 - 100 af 2.153 billeder
Item 1 ud af 2

http://www.pickellbuilders.com. Photography by Linda Oyama Bryan. Sun Room with Built In Window Seat, Raised Hearth Stone Fireplace, and Bead Board and Distressed Beam Ceiling.
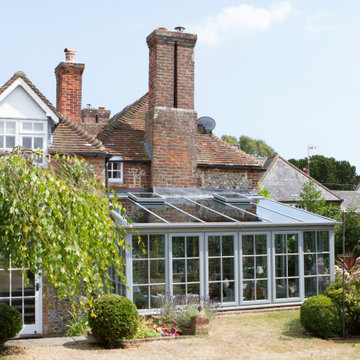
This beautiful quality timber-framed conservatory was custom designed for our customer as an extension to be in keeping with their traditional Sussex flint home. To achieve the best views of the garden, we designed a sunken structure where the retaining wall was built lower than the ground level of the lawn, which would allow the windows to begin from ground level up, ensuring that the garden could be effortlessly viewed when seated and relaxing.

The nine-pane window design together with the three-pane clerestory panels above creates height with this impressive structure. Ventilation is provided through top hung opening windows and electrically operated roof vents.
This open plan space is perfect for family living and double doors open fully onto the garden terrace which can be used for entertaining.
Vale Paint Colour - Alabaster
Size- 8.1M X 5.7M

Amazing Colorado Lodge Style Custom Built Home in Eagles Landing Neighborhood of Saint Augusta, Mn - Build by Werschay Homes.
-James Gray Photography
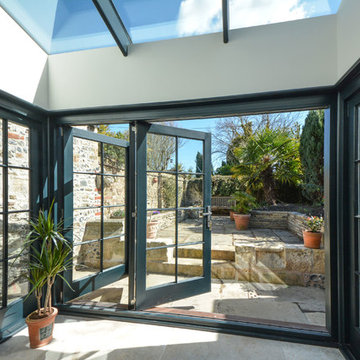
Bi-Folding Doors - Timber, Double-Glazed, pewter accessories, glass roof light - all designed and produced "in-house".
Photographs - Mike Waterman
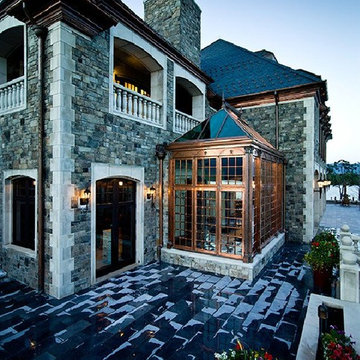
Copper Conservatory custom designed & built by Tanglewood Conservatories. Located on Shelter Island, a private island on Flathead Lake Montana. Island is currently for sale, click for more info: http://bit.ly/1xDQ2T8
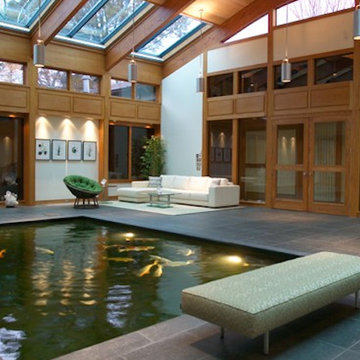
In this stunning Rochester, NY home, Cutri built a two-story addition to include an exercise room, library, studio, and an atrium…with a Koi pond. This remarkable 24,500 gallon Koi pond is shown in the new 1,345 sq. ft. atrium.
The overall size of the pond is 14’ 6” by 20’ 6”. Flush with the atrium floor, the tank is 11 feet deep, stretching into the new 486 sq. ft. exercise room below, complete with a large, 1-inch thick window view of the aquarium.
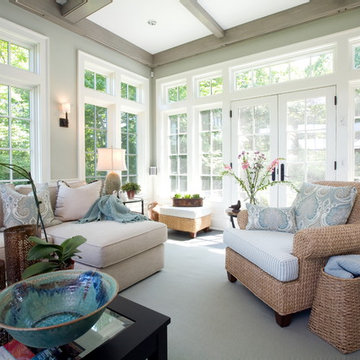
The beautiful landscape gives the interior a welcoming sense of bringing the outside in!

The back half of the sunroom ceiling was originally flat, and the same height as the kitchen. The front half was high and partially angled, but consisted of all skylights and exposed trusses. The entire sunroom ceiling was redone to make it consistent and abundantly open. The new beams are stained to match the kitchen cabinetry, and skylights ensure the space in bright.

This 2 story home with a first floor Master Bedroom features a tumbled stone exterior with iron ore windows and modern tudor style accents. The Great Room features a wall of built-ins with antique glass cabinet doors that flank the fireplace and a coffered beamed ceiling. The adjacent Kitchen features a large walnut topped island which sets the tone for the gourmet kitchen. Opening off of the Kitchen, the large Screened Porch entertains year round with a radiant heated floor, stone fireplace and stained cedar ceiling. Photo credit: Picture Perfect Homes

Traditional design with a modern twist, this ingenious layout links a light-filled multi-functional basement room with an upper orangery. Folding doors to the lower rooms open onto sunken courtyards. The lower room and rooflights link to the main conservatory via a spiral staircase.
Vale Paint Colour- Exterior : Carbon, Interior : Portland
Size- 4.1m x 5.9m (Ground Floor), 11m x 7.5m (Basement Level)

Screened Sun room with tongue and groove ceiling and floor to ceiling Chilton Woodlake blend stone fireplace. Wood framed screen windows and cement floor.
(Ryan Hainey)

Dieser beeindrucke Wintergarten im viktorianischen Stil mit angeschlossenem Sommergarten wurde als Wohnraumerweiterung konzipiert und umgesetzt. Er sollte das Haus elegant zum großen Garten hin öffnen. Dies ist auch vor allem durch den Sommergarten gelungen, dessen schiebbaren Ganzglaselemente eine fast komplette Öffnung erlauben. Der Clou bei diesem Wintergarten ist der Kontrast zwischen klassischer Außenansicht und einem topmodernen Interieur-Design, das in einem edlen Weiß gehalten wurde. So lässt sich ganzjährig der Garten in vollen Zügen genießen, besonders auch abends dank stimmungsvollen Dreamlights in der Dachkonstruktion.
Gerne verwirklichen wir auch Ihren Traum von einem viktorianischen Wintergarten. Mehr Infos dazu finden Sie auf unserer Webseite www.krenzer.de. Sie können uns gerne telefonisch unter der 0049 6681 96360 oder via E-Mail an mail@krenzer.de erreichen. Wir würden uns freuen, von Ihnen zu hören. Auf unserer Webseite (www.krenzer.de) können Sie sich auch gerne einen kostenlosen Katalog bestellen.

This light and airy lake house features an open plan and refined, clean lines that are reflected throughout in details like reclaimed wide plank heart pine floors, shiplap walls, V-groove ceilings and concealed cabinetry. The home's exterior combines Doggett Mountain stone with board and batten siding, accented by a copper roof.
Photography by Rebecca Lehde, Inspiro 8 Studios.
2.153 Billeder af udestue
5

