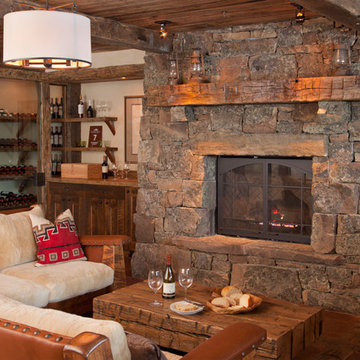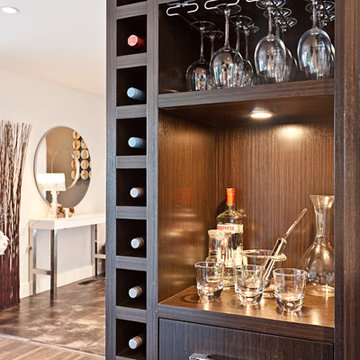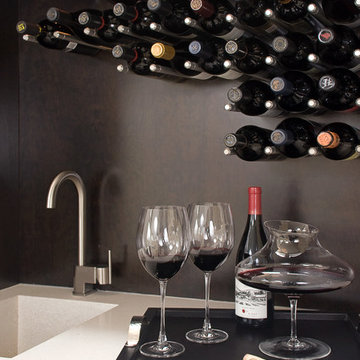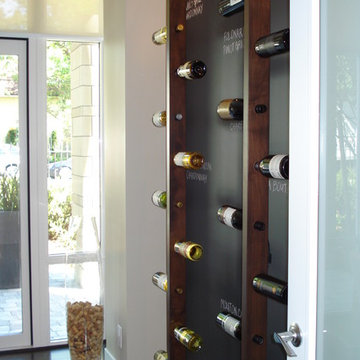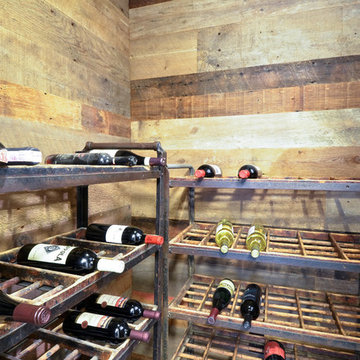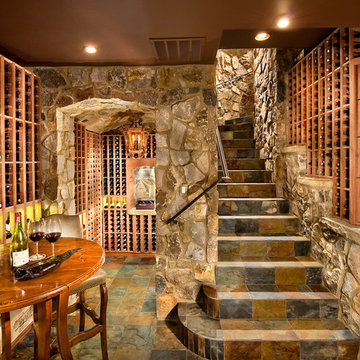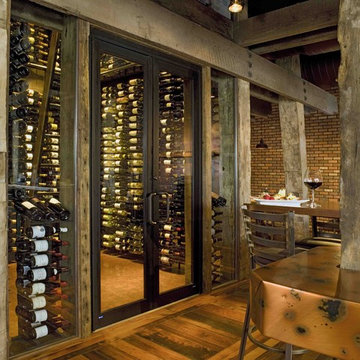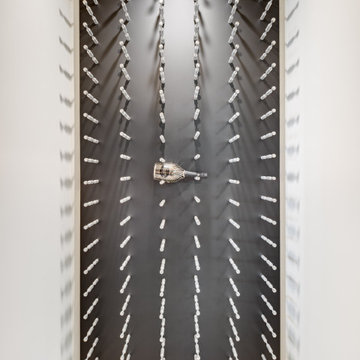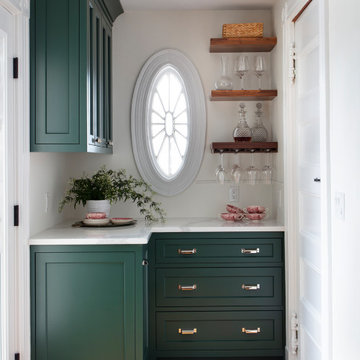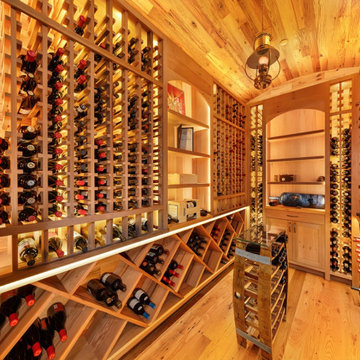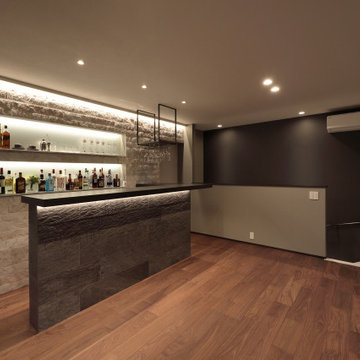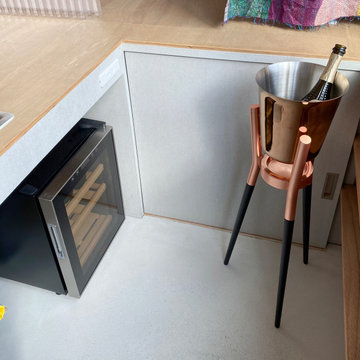70.821 Billeder af vinkælder
Sorteret efter:
Budget
Sorter efter:Populær i dag
2501 - 2520 af 70.821 billeder
Item 1 ud af 3
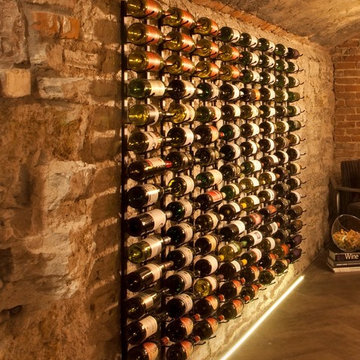
This unique wine wall functions both as storage and as a work of art.
Photography: Jon Huelskamp
Find den rigtige lokale ekspert til dit projekt
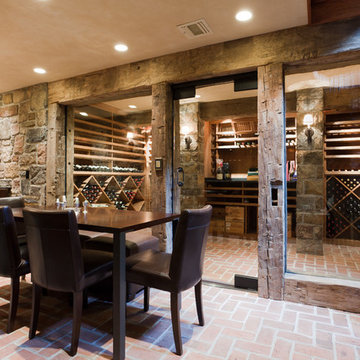
The smooth plaster finish here, carries through from the wine cellar into the tasting room, creating a bond between the spaces and further enhancing the old oak beams and glass panels separating the two spaces.
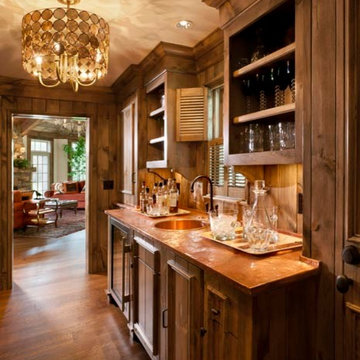
A copper-topped bar sets off sparkling crystal barware and warm whiskies.
David Bader
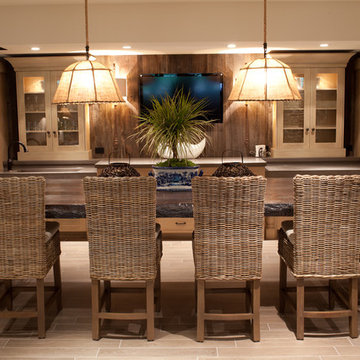
Concrete countertops and Woodform Concrete Table by JM Lifestyles. Photo by Andrew Pitzer
WoodForm Concrete® is a lightweight engineered composite that looks like wood and acts like stone. It will not split, crack, splinter, stain or rot. Multiple color choices, edge details, accessories and more make this material a must-have if you truly want the look of, “wood without the worry”. This revolutionary product enables wood to be used in areas that real wood would be impossible or impractical. This product has more than 50% recycled content, 0% waste in its production, it's lightweight and easy to transport, will last longer than wood and has a lower Embodied Energy in its production.
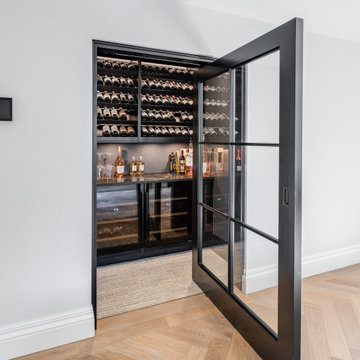
This smart, extended project includes a large open plan kitchen with walk-in wine room plus utility and boot rooms.
The large cabinets designed in the Inframe Cockbead Shaker style (in the kitchen) are the real feature of this project. Hand built and painted in Off Black, the detailed beading is classic and traditional yet with the beautiful Armac Martin handles and colour choice, the overall look is timeless and contemporary in equal measure. Complementing the entire look are the Perrin & Rowe taps in English Bronze and the Range Cooker in Matt Graphite with Bronze Trim.
Behind the handsome cabinets doors are all manner of well-designed shelving and drawers including a breakfast dresser and drinks cabinet – both with integrated strip lighting and Quartz worktops. However, the wow factor goes to the walk-in wine room. A space dedicated to the storage and easy selection of wine bottles thanks to the bespoke slanted wine racks and the Caple Sense Dual Zone Wine Coolers. The cabinet style, here, is a Lay-On Shaker style and the Off Black contrasts nicely with the Caesarstone worktop in Vanilla Noir. An elegant addition to the kitchen and a must for all wine connoisseurs!
Connected, yet separated from the kitchen is the well thought out utility room with a tall broom cupboard in a Lay-On Shaker style, ample folding space and large, roomy Butler sink. Appliances are contained within the tall cupboards which are hand painted in off White. Details like the Perrin & Rowe Mayan Deck Mounted Taps in English Bronze and Caesarstone worktop elevate this small room from the practical to the beautiful.
Finally, the boot room in the same Lay-On Shaker style as the utility room, has been designed to accommodate coats and shoes for the whole family. Again, the choice of handles - this time Satin Antiqued Satin Lacquered from Armac Martin’s Gaumont Range provide the stylish finishing touches.
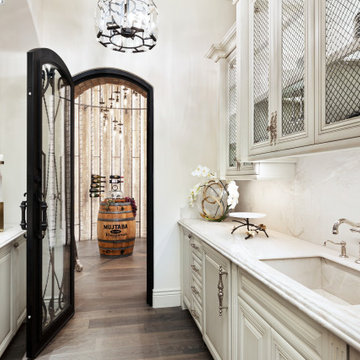
Wine cellar featuring marble countertops, white cabinetry, and wood flooring.
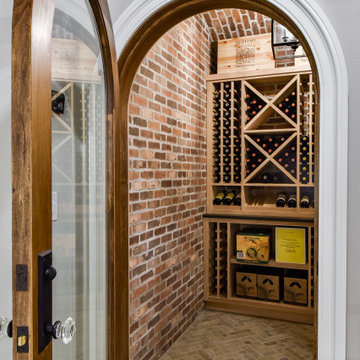
The view of the private bar from the entertain ment room. A high bar ledge allows guests to pull up and see the bar beyond. A window in the bar wall provides views into the wine cellar.....
70.821 Billeder af vinkælder
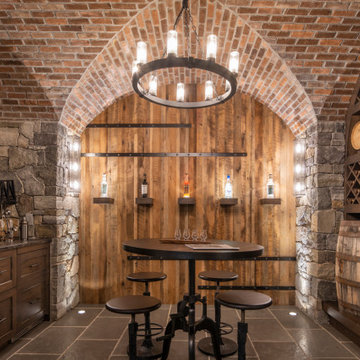
At the edge of the Minnesota/Canadian border sits this stunning private estate. Perched on a rocky ledge overlooking an adjoined private island, the landscape install entailed blasting into the rock to form a pool. The impressive exterior of the house is clad in ORIJIN STONE's beautiful Wolfeboro™ Granite veneer, and interior features include ORIJIN natural stone tile and custom stone work.
**featured here: ORIJIN STONE's Wolfeboro™ Granite veneer for the bar backsplash.
Architecture: Eskuche Design Group
Builder: Wagner Construction, International Falls, MN
Landscape Design: Mom's Design Build
Interior Design: Studio M Interiors
Photography: Scott Amundson Photography
126
