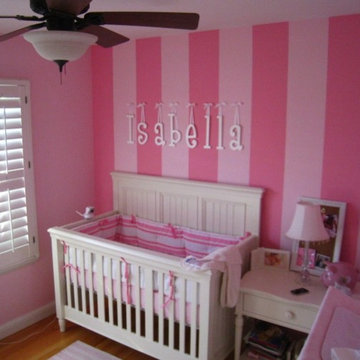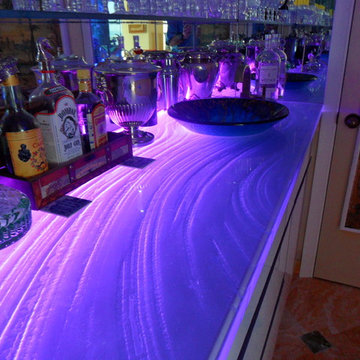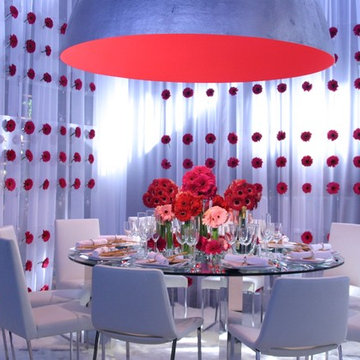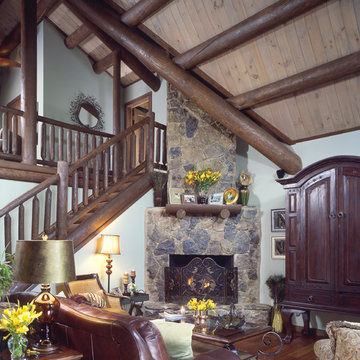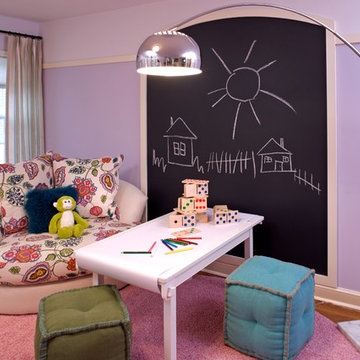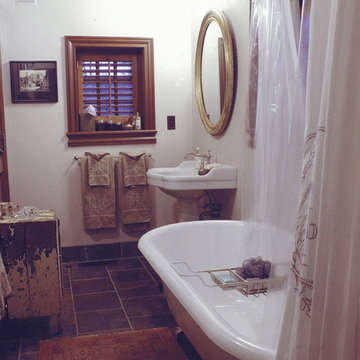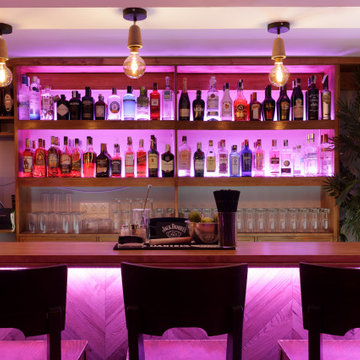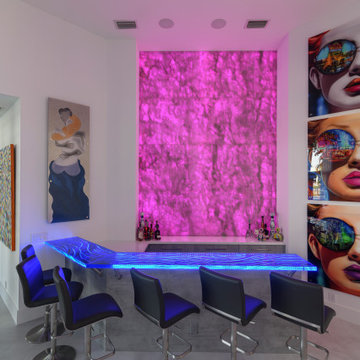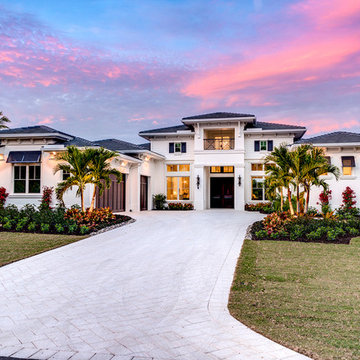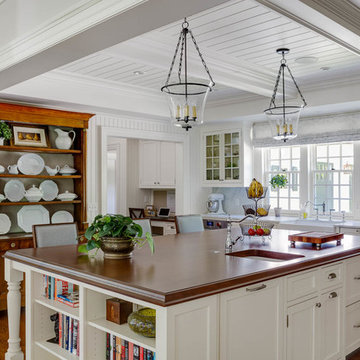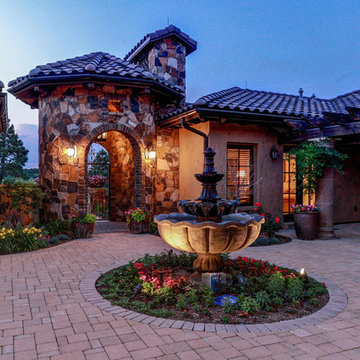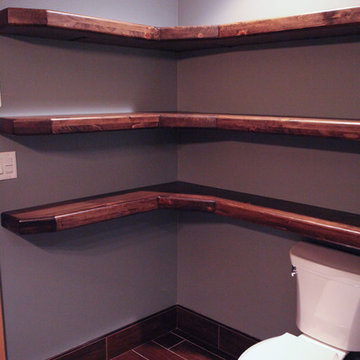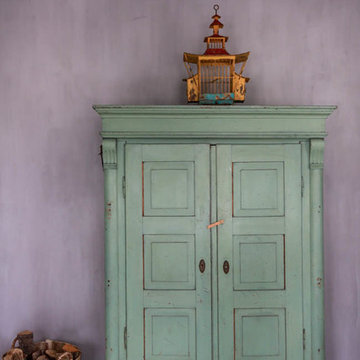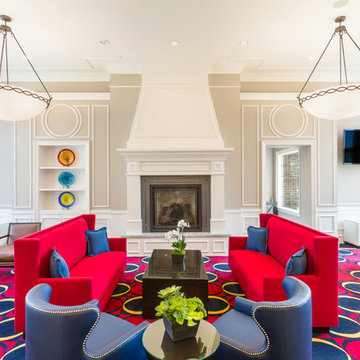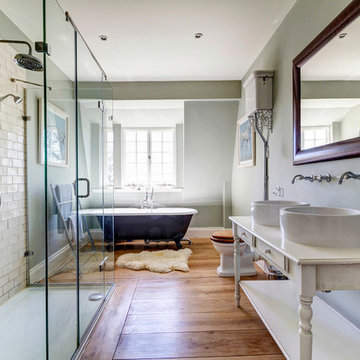Home
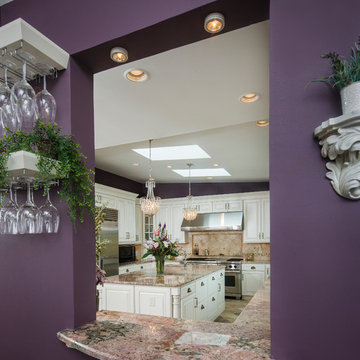
Rich, purple accents, detailed white cabinets, and marble counter tops are what makes the DeBenedetto Kitchen both traditional and elegant. While still using updated, stainless steel appliances, this kitchen remodel uses designs from past eras to create a unique, inviting atmosphere. Open up your kitchen layout with large windows to allow for more natural light, courtesy of New Outlooks Construction.
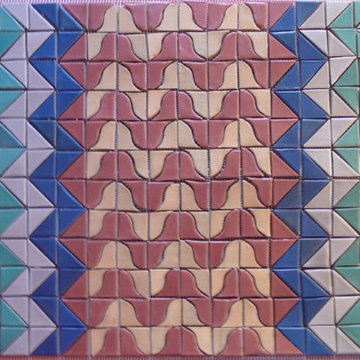
Intricate hearth rug tile mosaic/mural can be used above or below the fireplace, indoors or out.
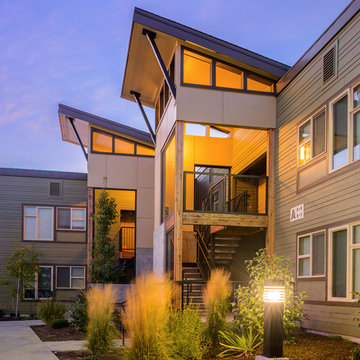
Crest Butte Apartments is a 52 unit complex located in the heart of Bend. The project consisted of a complete interior and exterior rehabilitation of the existing buildings. The modern design of the updated facades will be a bold new approach for this area of Bend. It will revitalize and bring a sense of pride and style to the aging apartment complex. Energy efficiency is a priority with the remodel. Window sizes were increased to maximize daylight, insulation was added to surpass Oregon’s already strict energy code. Photography by Alan Brandt
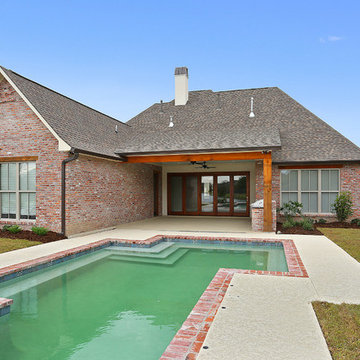
What an oasis! This backyard living area comes complete with a Geometric-style pool and outdoor kitchen. The pool is laced with Old St. Louis Brick and is 5-feet deep. It also overlooks the neighborhood lake.
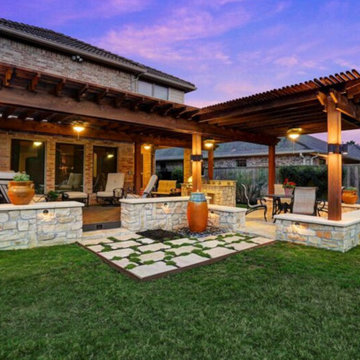
We wanted to create a natural outdoor living space with elevation change and an open feel.
The first time we met they wanted to add a small kitchen and a 200 square foot pergola to the existing concrete. This beautifully evolved into what we eventually built. By adding an elevated deck to the left of the structure it created the perfect opportunity to elevate the sitting walls.
Whether you’re sitting on the deck or over by the travertine the sitting wall is the exact same distance off of the floor. By creating a seamless transition from one space to the other no matter where you are, you're always a part of
the party. A 650 square foot cedar pergola, 92 feet of stone sitting walls, travertine flooring, composite decking and summer kitchen. With plenty of accent lighting this space lights up and highlights all of the natural materials.
Appliances: Fire Magic Diamond Echelon series 660
Pergola: Solid Cedar
Flooring: Travertine Flooring/ Composite decking
Stone: Rattle Snake with 2.25” Cream limestone capping
Photo Credit: TK Images
124



















