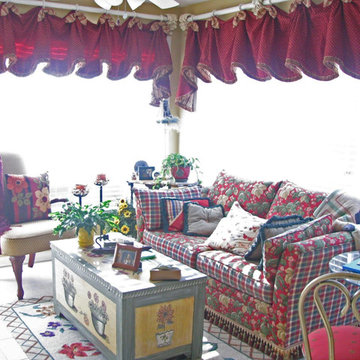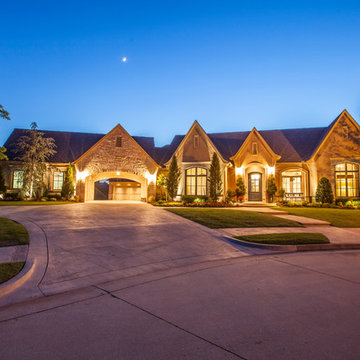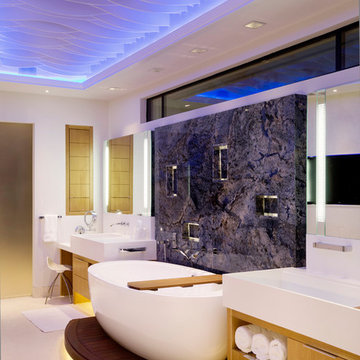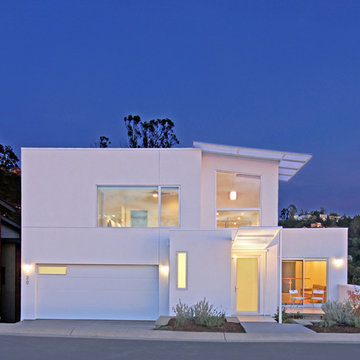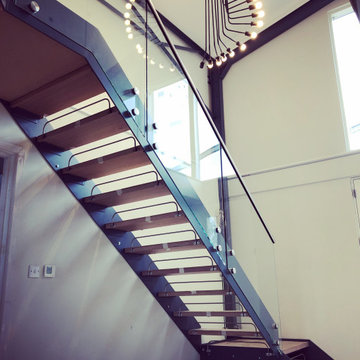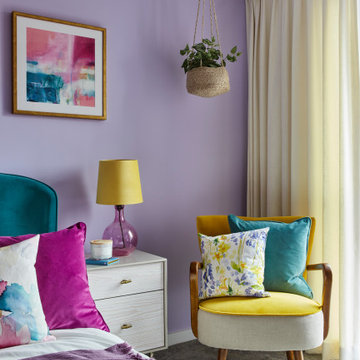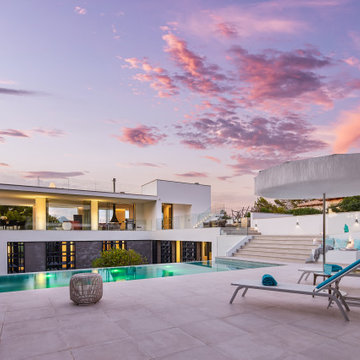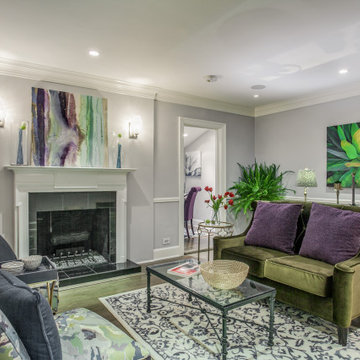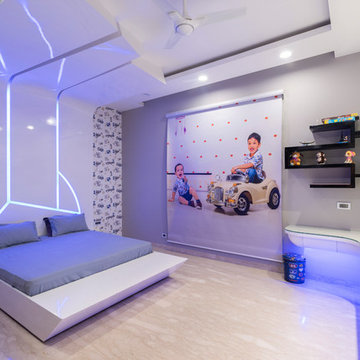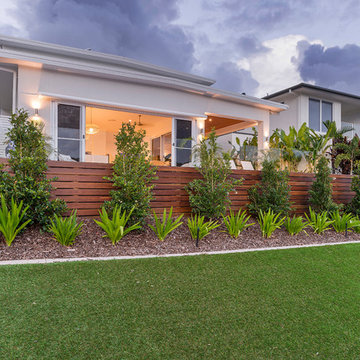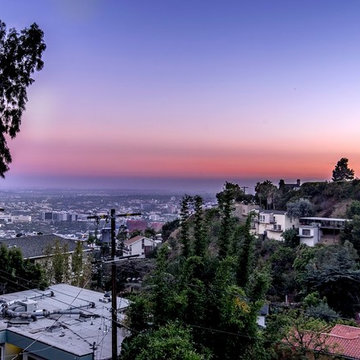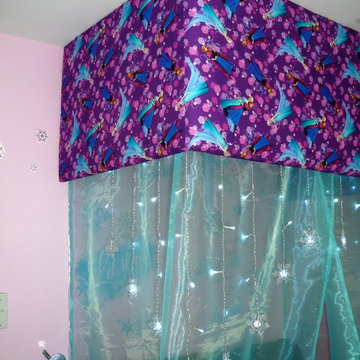Billeder og indretningsidéer
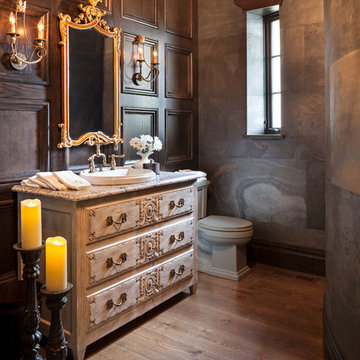
Builder: John Kraemer & Sons | Design: Murphy & Co. Design | Interiors: Manor House Interior Design | Landscaping: TOPO | Photography: Landmark Photography
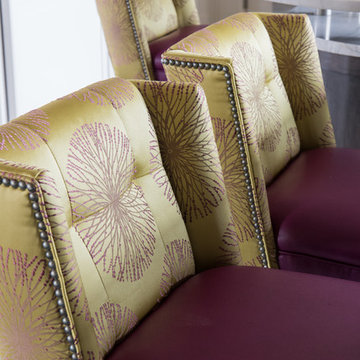
The white and cream expansive kitchen came to life with a few pops of magenta and citrine in the area rugs and barstool additions.

Weatherwell Aluminum shutters were used to turn this deck from an open unusable space to a private and luxurious outdoor living space with lounge area, dining area, and jacuzzi. The Aluminum shutters were used to create privacy from the next door neighbors, with the front shutters really authenticating the appearance of a true outdoor room.The outlook was able to be controlled with the moveable blades.
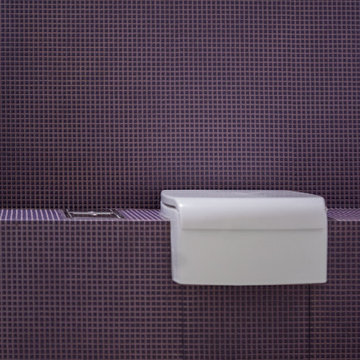
Divertenti e creativi, i quattro bagni dell’abitazione stupiscono per originalità e cromie. Particolare cura è stata necessaria nella progettazione del bagno di servizio a piano terra: un concentrato di carattere per 2 soli mq., interamente ricoperti da rivestimenti a mosaico color malva.
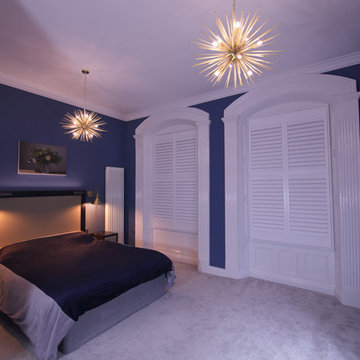
Who wouldn’t love to have this striking seaside bedroom, with a hidden en-suite accessed via a seemingly normal cupboard door? The owners of this listed property did not know what they wanted to do with the room, and had a simple brief to create storage and an en-suite with a sense of modernity. I introduced them to various strong colours with the idea of complementing the coast with certain textures. They needed guidance, so ultimately I chose Valspar’s “On a Mission” paint for them, and designed bespoke wardrobes spray painted in the same colour. I also designed a headboard and side cupboards which were stained in a Wenge colour, and inlaid with shagreen (fake manta ray skin) to add a luxury texture, feel and sense of the sea.
Lighting is apparent in both obvious and hidden forms; behind the wardrobe cornice and shining up from inside the headboard lighting is concealed, and there are ultra-slick reading lights in antique bronze blending with the Wenge of the headboard which can be angled in multiple directions and delicately click on and off when opened. Bold, industrial antique bronze side lights complement the wardrobe furniture and statement dimmable starburst / sputnick lights offer a sun or star like appearance in the ceiling depending on brilliance. All obtained from Cotterell & Co Newcastle.
The en-suite required listed building planning consent to have the wall knocked through and now features octagonal tiles with a designer atticus heated towel rail, hidden lighting in a mirrored recessed shelf and touch free over basin mirror. The dark units also complement the colour of the bed furniture.
Top of the range white colonial plantation shutters (with retractable secluded black out blinds) from Shuttercraft Newcastle generate a well-appointed colonial feel, with the stark contrast of the white panelling sitting next to the blue walls as clouds would on a hot summer’s day. The tall “Florence” radiators have a traditional style yet modern sleekness to them and they nod to the shape of the shutters. A quality carpet from Global Flooring Studion in an oyster colour finishes the room, together with a Gallatin Karndene tile effect in the bathroom which has a variety of stoney / blue coastal tones.
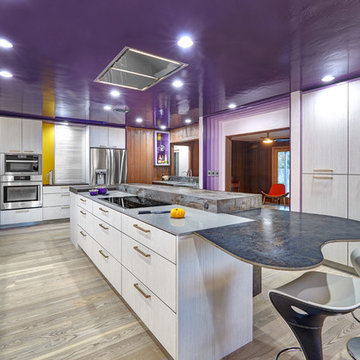
What used to be a cramped and dark space with mustard linoleum floors and 360 degrees of wood paneling, has become a sleek and modern reflection of a home owner’s courage and passion for living the dream. Flat panel cabinet doors and a kidney shaped island table give an appreciative nod towards mid-century aesthetics. Intentional design choices and current technology such as the recessed range hood and The Galley workstation assures the new space will function to the highest degree. Storage is plentiful between all of the large drawers and deep cabinets, the metal tambour cabinet houses all of the smaller appliances. The multi-tiered island showcases a variety of colors and textures working in perfect harmony. The higher side faces the doorway to the kitchen and acts as a bit of visual separation between it and the Entry. Dekton counters are the perfect maintenance free surface.
A fitting and affectionate tribute to a brilliant musician.
Photo credit: Fred Donham of PhotographerLink
Billeder og indretningsidéer
130



















