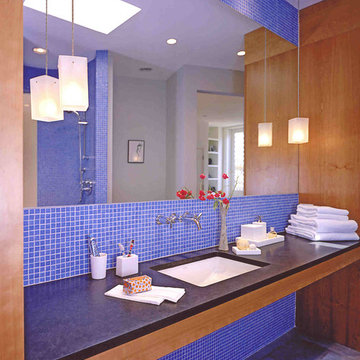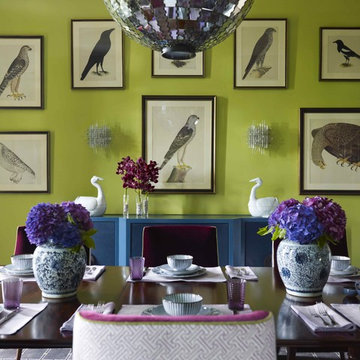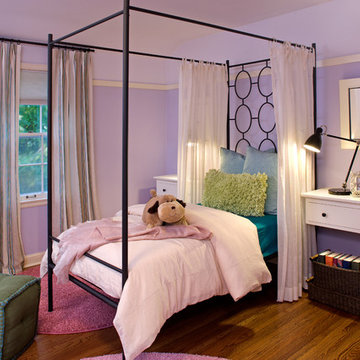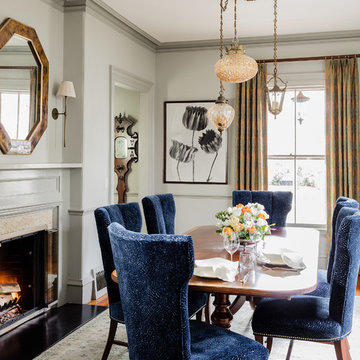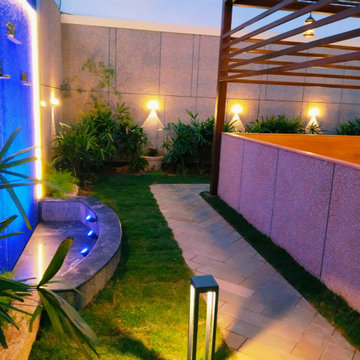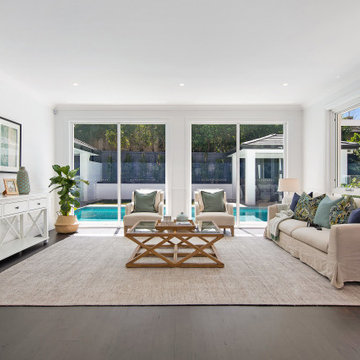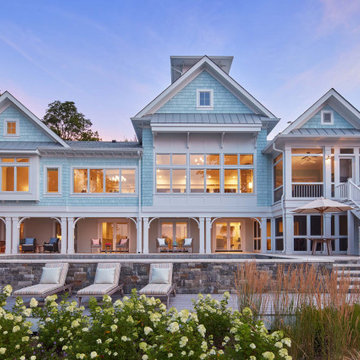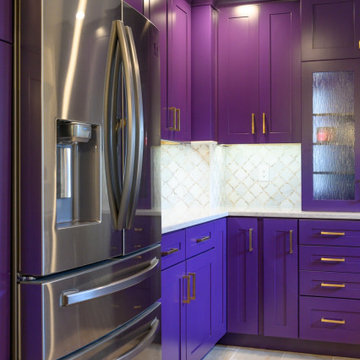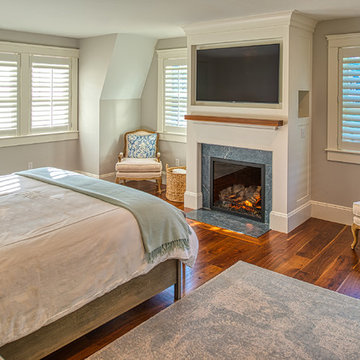Billeder og indretningsidéer
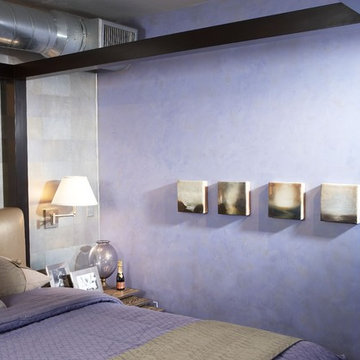
Principal Designer Danielle Wallinger reinterpreted the design
of this former project to reflect the evolving tastes of today’s
clientele. Accenting the rich textures with clean modern
pieces the design transforms the aesthetic direction and
modern appeal of this award winning downtown loft.
When originally completed this loft graced the cover of a
leading shelter magazine and was the ASID residential/loft
design winner, but was now in need of a reinterpreted design
to reflect the new directions in interiors. Through the careful
selection of modern pieces and addition of a more vibrant
color palette the design was able to transform the aesthetic
of the entire space.
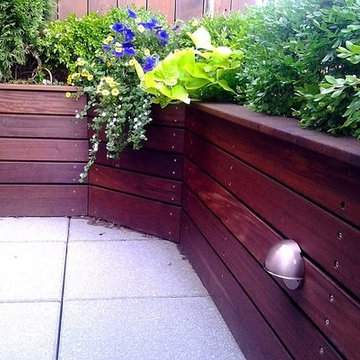
New york plantings terrace garden design nyc with custom built planters and landscape lights by newyorkplantings.
Greenroof is still in its infancy even though the concept has been around for a long time, even a hundred years or more.
NY plantings has the concept and business model to service the trade by providing expert contracting services, experienced professional staff and project management that effectively and efficiently gets the job done.
Who would be interested in working with nyp garden designers and landsp...nyc?
Landscape architects, designers, garden designers, landscape design professionals, general contractors, property owners, property management companies, project managers and anyone who requires a company that first is a master garden and NY landscaping company. Tree planting, garden installation and complete plantings installations including personalized design touches such as specimen shrubs, flowering trees, dwarf conifers and trees, landscape boulders and moss rock, flowers and climbers.
NY Plantings can work from a design concept only without requiring a detailed landscape drawing or garden plan. True enthusiasm and years of hands on experience mean that you don’t even need a detailed planting plan; in most cases lead designer, Todd Nappi makes suggestions or improvements to the typical NYC landscape Designer provided garden design plan that both achieve highly desirable results and can possibly even save money vs. the cost of the original rooftop garden design or traditional landscape.
A high technical aptitude with experience in building rooftop and terrace gardens from scratch, solving challenging issues onsite and the ability to make the right decisions prove that NY Plantings is a resource as a landscape or rooftop garden contractor to the Landscape Design trade.
Besides Gardening, Drip irrigation and landscape lighting NY Plantings has been also specializing in hard capes, outdoor construction such as decks, pergolas, custom built planter boxes, custom fence, lattice, trellis and living walls (vertical gardening)
Nyc terrace garden and custom built planter design by newyorkplantings. Greenroof design and construction is the new frontier for any urban epicenter and NY Plantings green roofing installers are up to the task.
As the green roof industry becomes more mature so will NY Plantings remain a resource as a contractor for providing and installing greenroof systems in Manhattan and the NY Metro areas.
#newyorkplantings
New York Plantings Garden Designers and Landscape contracting
432 E 14st
New York, NY 10009
Call: 347-558-7051
site url: http://www.newyorkplantings.com/
info@newyorkplantings.com
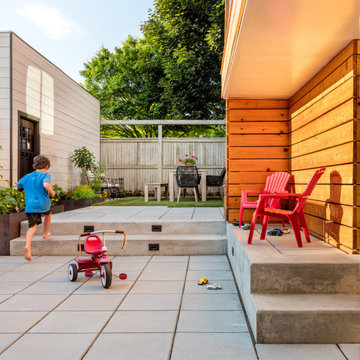
A forgotten backyard space was reimagined and transformed by SCJ Studio for outdoor living, dining, entertaining, and play. A terraced approach was needed to meet up with existing grades to the alley, new concrete stairs with integrated lighting, paving, built-in benches, a turf area, and planting were carefully thought through.
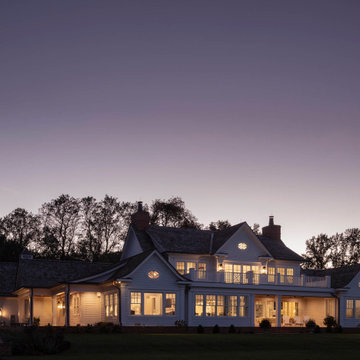
The well-balanced rear elevation features symmetrical roof lines, Chippendale railings, and rotated ellipse windows with divided lites. Ideal for outdoor entertaining, the perimeter of the covered patio includes recessed motorized screens that effortlessly create a screened-in porch in the warmer months.
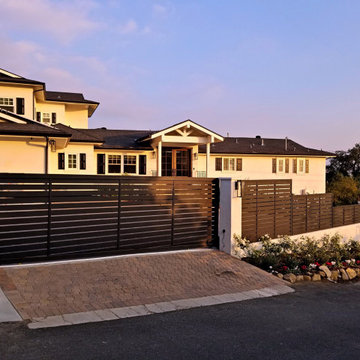
Beautiful San Gabriel Valley California home is brought more security and beauty with our full-protection, low-maintenance gates and fencing.

Our latest project completed 2019.
8,600 Sqft work of art! 3 floors including 2,200 sqft of basement, temperature controlled wine cellar, full basketball court, outdoor barbecue, herb garden and more. Fine craftsmanship and attention to details.
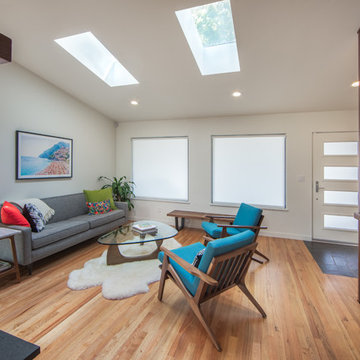
Design by: H2D Architecture + Design
www.h2darchitects.com
Built by: Carlisle Classic Homes
Photos: Christopher Nelson Photography
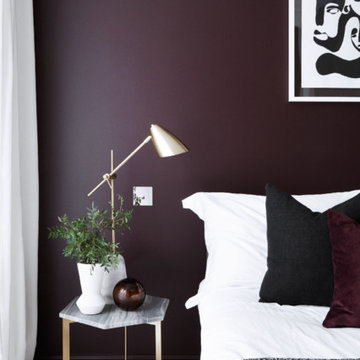
A moody plum coloured feature wall sets a bold tone for this teenage girls bedroom. Monochromatic art work creates a space she can grow with and the geometric stone side tables add an edge.
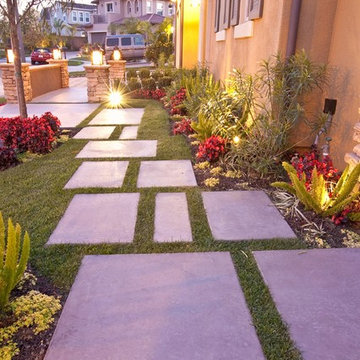
We created this natural movement pathway from the front entry to the side gate. The pads are stained concrete and we made them in random sizes to create an organic pattern.
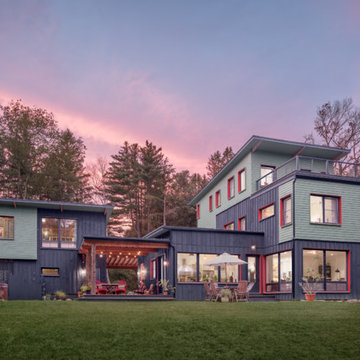
A young family with a wooded, triangular lot in Ipswich, Massachusetts wanted to take on a highly creative, organic, and unrushed process in designing their new home. The parents of three boys had contemporary ideas for living, including phasing the construction of different structures over time as the kids grew so they could maximize the options for use on their land.
They hoped to build a net zero energy home that would be cozy on the very coldest days of winter, using cost-efficient methods of home building. The house needed to be sited to minimize impact on the land and trees, and it was critical to respect a conservation easement on the south border of the lot.
Finally, the design would be contemporary in form and feel, but it would also need to fit into a classic New England context, both in terms of materials used and durability. We were asked to honor the notions of “surprise and delight,” and that inspired everything we designed for the family.
The highly unique home consists of a three-story form, composed mostly of bedrooms and baths on the top two floors and a cross axis of shared living spaces on the first level. This axis extends out to an oversized covered porch, open to the south and west. The porch connects to a two-story garage with flex space above, used as a guest house, play room, and yoga studio depending on the day.
A floor-to-ceiling ribbon of glass wraps the south and west walls of the lower level, bringing in an abundance of natural light and linking the entire open plan to the yard beyond. The master suite takes up the entire top floor, and includes an outdoor deck with a shower. The middle floor has extra height to accommodate a variety of multi-level play scenarios in the kids’ rooms.
Many of the materials used in this house are made from recycled or environmentally friendly content, or they come from local sources. The high performance home has triple glazed windows and all materials, adhesives, and sealants are low toxicity and safe for growing kids.
Photographer credit: Irvin Serrano
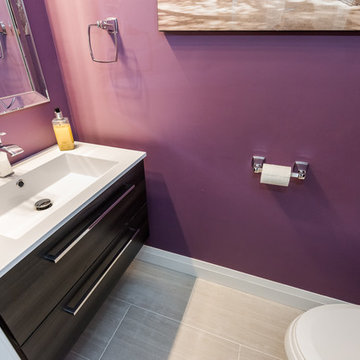
Powder room with bold colour, wall hung vanity, and 12x24 porcelain floor tiles.
Billeder og indretningsidéer
53



















