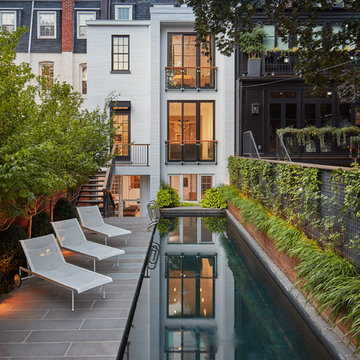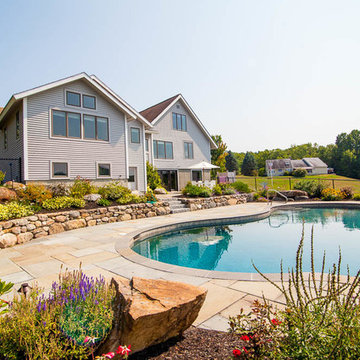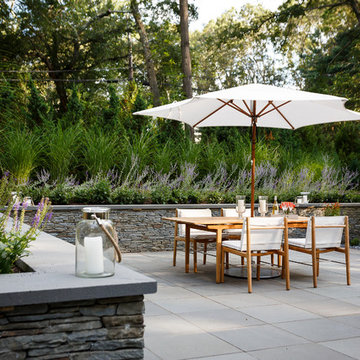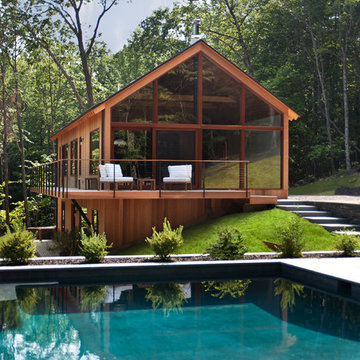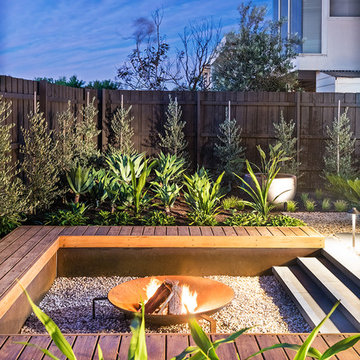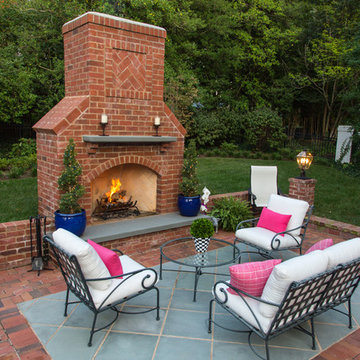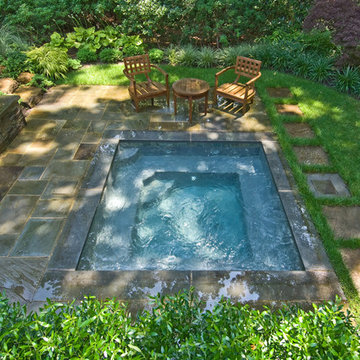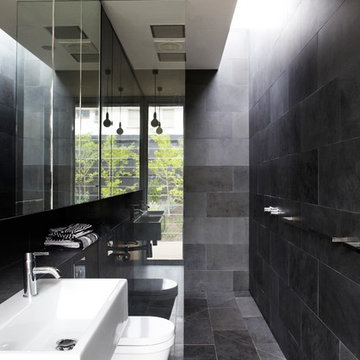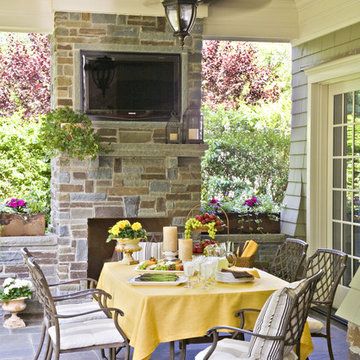Billeder og indretningsidéer

Builder: John Kraemer & Sons | Architect: Swan Architecture | Interiors: Katie Redpath Constable | Landscaping: Bechler Landscapes | Photography: Landmark Photography
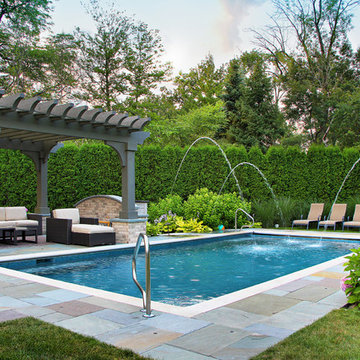
French Inspired Pool and Landscape. Designed and Photographed by Marco Romani, RLA - Landscape Architect. Arrow
Find den rigtige lokale ekspert til dit projekt
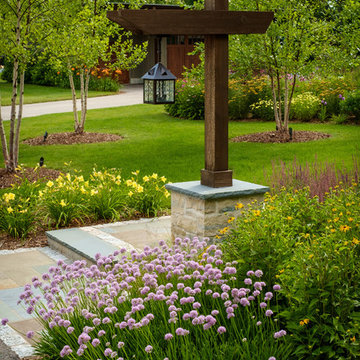
This cedar lamp post is set in a limestone masonry pier with bluestone cap. It is surrounded by long blooming perennials including 'Summer Beauty' allium.
Westhauser Photography
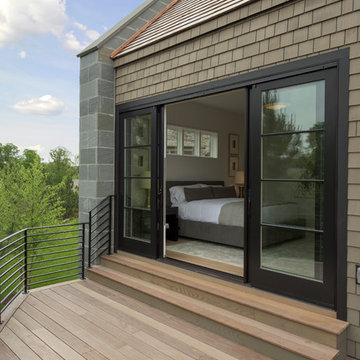
Builder: John Kraemer & Sons, Inc. - Architect: Charlie & Co. Design, Ltd. - Interior Design: Martha O’Hara Interiors - Photo: Spacecrafting Photography

Our clients on this project were inspired by their travels to Asia and wanted to mimic this aesthetic at their DC property. We designed a water feature that effectively masks adjacent traffic noise and maintains a small footprint.

This Boerum Hill, Brooklyn backyard features an ipe deck, knotty cedar fencing, artificial turf, a cedar pergola with corrugated metal roof, stepping stones, and loose Mexican beach stones. The contemporary outdoor furniture is from Restoration Hardware. Plantings are a lush mix of grasses, cherry trees, bamboo, roses, trumpet vines, variegated irises, hydrangeas, and sky pencil hollies.
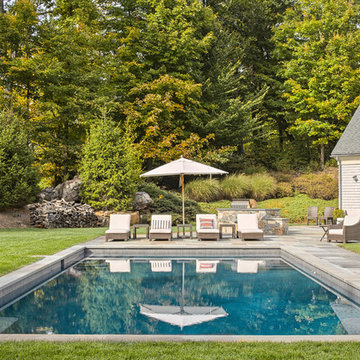
The modern farmhouse porch set the tone for the open concept swimming pool and outdoor living space. A gourmet kitchen and custom stone fireplace built into the side of home create a year-round gathering area and the clean, simple lines of the expansive rectangular pool allow the home’s architecture to take center stage.
Phil Nelson Imaging

While cleaning out the attic of this recently purchased Arlington farmhouse, an amazing view was discovered: the Washington Monument was visible on the horizon.
The architect and owner agreed that this was a serendipitous opportunity. A badly needed renovation and addition of this residence was organized around a grand gesture reinforcing this view shed. A glassy “look out room” caps a new tower element added to the left side of the house and reveals distant views east over the Rosslyn business district and beyond to the National Mall.
A two-story addition, containing a new kitchen and master suite, was placed in the rear yard, where a crumbling former porch and oddly shaped closet addition was removed. The new work defers to the original structure, stepping back to maintain a reading of the historic house. The dwelling was completely restored and repaired, maintaining existing room proportions as much as possible, while opening up views and adding larger windows. A small mudroom appendage engages the landscape and helps to create an outdoor room at the rear of the property. It also provides a secondary entrance to the house from the detached garage. Internally, there is a seamless transition between old and new.
Photos: Hoachlander Davis Photography
Billeder og indretningsidéer
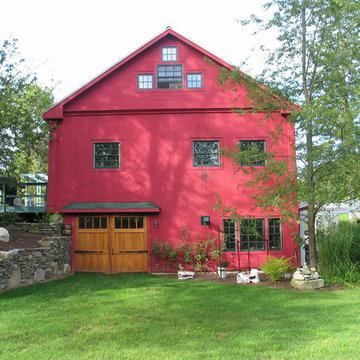
This 1800's dairy barn was falling apart when this renovation began. It now serves as an entertaining space with two loft style bedrooms, a kitchen, storage areas, a workshop, and two car garage.
Features:
-Alaskan Cedar swing out carriage and entry doors pop against the traditional barn siding.
-A Traeger wood pellet furnace heats the entire barn during winter months.
-The entire kitchen was salvaged from another project and installed with new energy star appliances.
-Antique slate chalkboards were cut into squares and used as floor tile in the upstairs bathroom. 1" thick bluestone tiles were installed on a mudjob in the downstairs hallway.
-Corrugated metal ceilings were installed to help reflect light and brighten the lofted second floor.
-A 14' wide fieldstone fire pit was installed in the field just off of the giant rear entertaining deck with pergola.
1




















