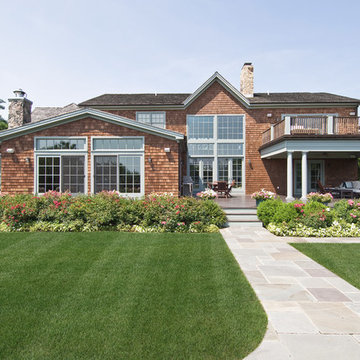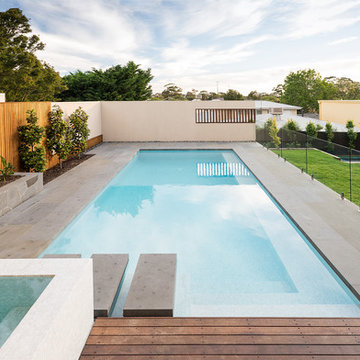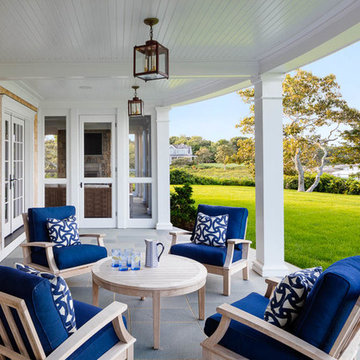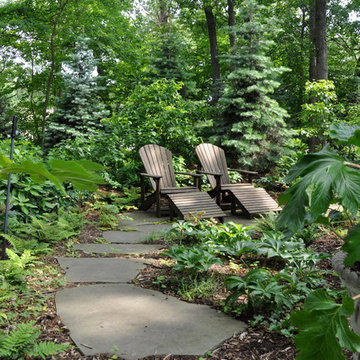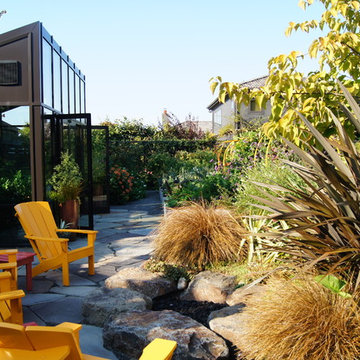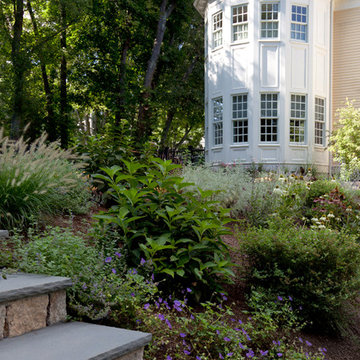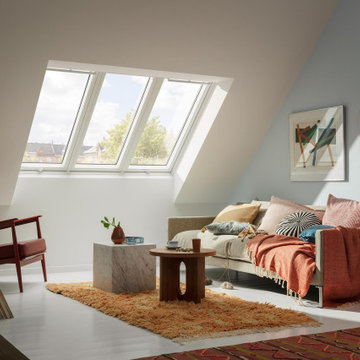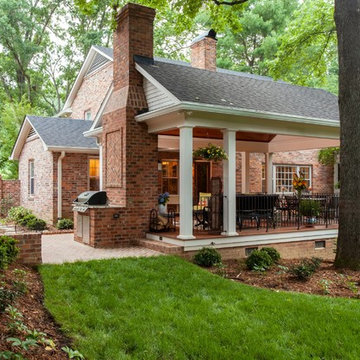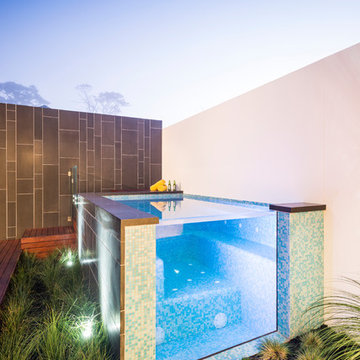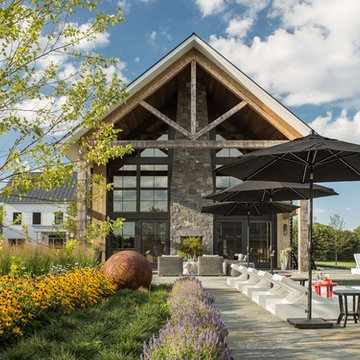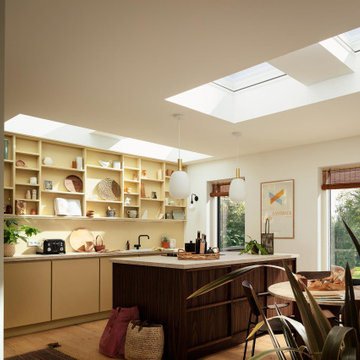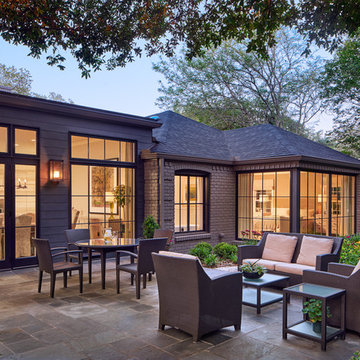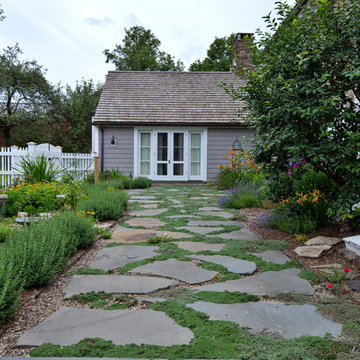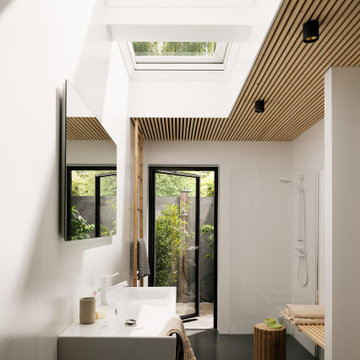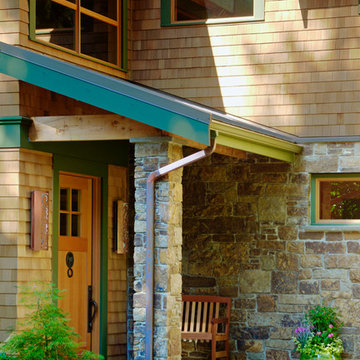Billeder og indretningsidéer
Find den rigtige lokale ekspert til dit projekt
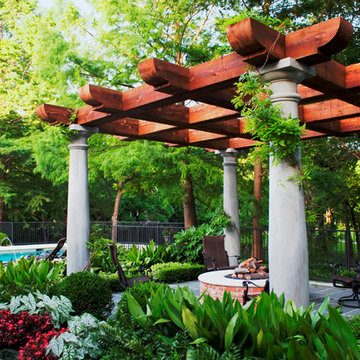
Inspired by the Louisiana architecture of A. Hays Town, this client set out to replicate a Louisiana courtyard in the midst of this creekside estate. A pool was the centerpiece of the design, and it was anchored by an antique brick clad spa. The spa, strategically placed on the home's main axis, was specifically purposed to replicate a courtyard fountain.
Reload the page to not see this specific ad anymore
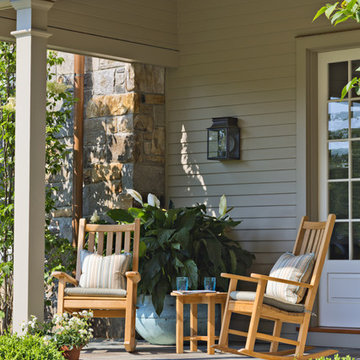
Teak rockers provide a welcome resting spot.
Robert Benson Photography
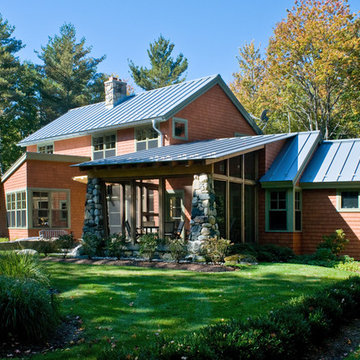
Native fieldstone piers, boulders, and path stones anchor the bluestone loggia, terrace and screened porch to the land.
Chris Kendall
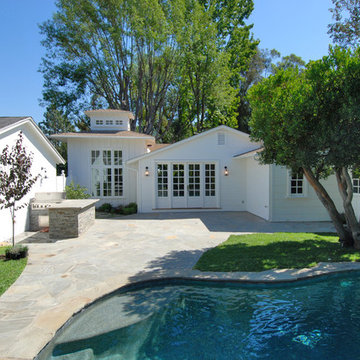
Our goal when re designing and rebuilding this home was to keep within the scope of the long established neighborhood where residents have lived for decades. In other words not to over build and create an overbuilt home without charm or character. We kept the front facade of the house as the only wall left standing and designed a new solar home updated to current standards with the curb appeal and charm it originally had when it was first built. A new front porch was built along with a new approach with blue stone. The original footprint was enlarged for a spacious master suite which included walk in closet, elegant master Bath and a large but charming master bedroom overlooking the manicured grounds and pool. A 2 story dining room with windows galore was added with a view of a the rear garden. The house is not overly large but lives large with a separate living room, dining room, family room and 3 bedrooms and ensuites.
Reload the page to not see this specific ad anymore
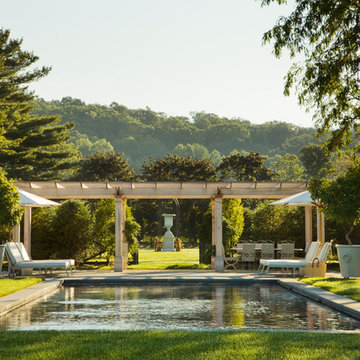
Topiary planters sit on wide bluestone coping edged by lawn. The garden urn can be seen on axis in the background, neatly framed by the pergola.
Photo credit: Durston Saylor
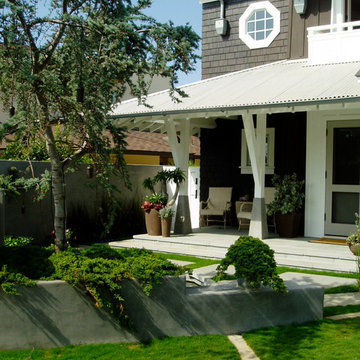
Brian Sipe architectural design and Rob Hill - Hill's landscapes and Don edge general contractor. koi pond in front yard with floating steppers, bluestone and beach plantings
Billeder og indretningsidéer
Reload the page to not see this specific ad anymore
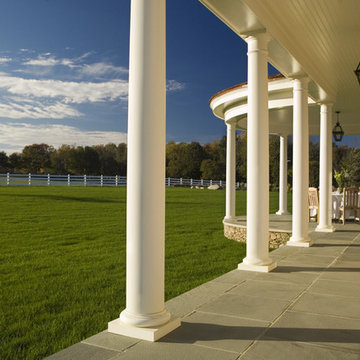
Design + Build project by Aquidneck Properties :: Paul Burke Architects :: Photo: Eric Roth Photography
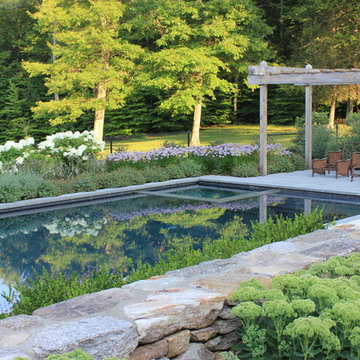
A gunite pool with a seating wall made of fieldstone, mixed flower border and shaded seating area.
8



















