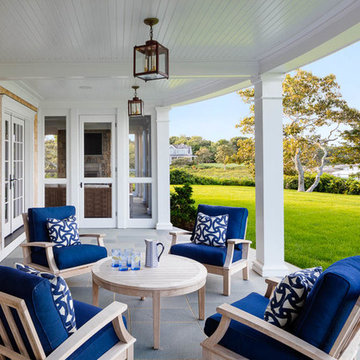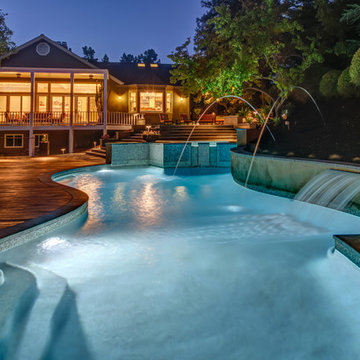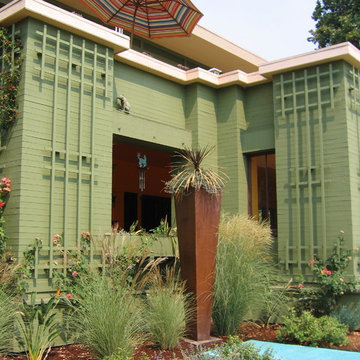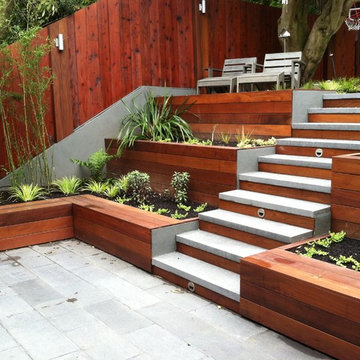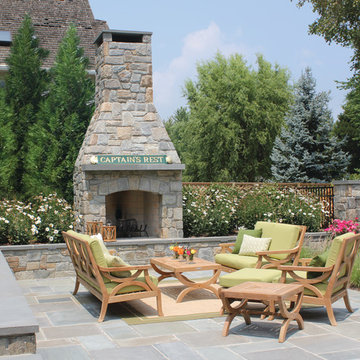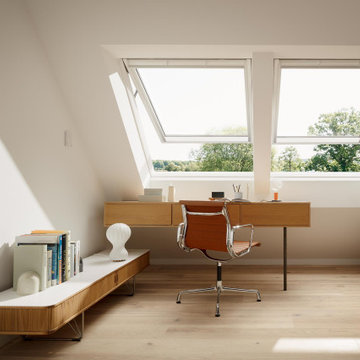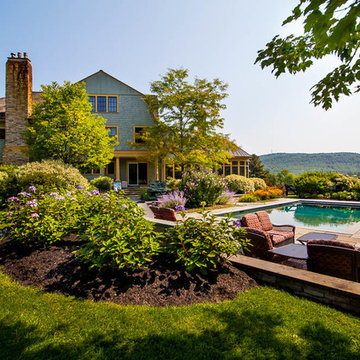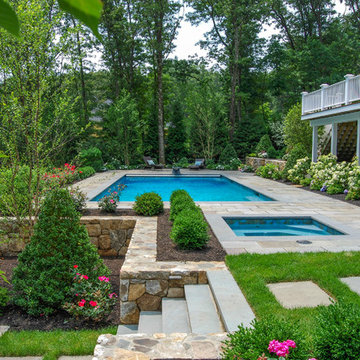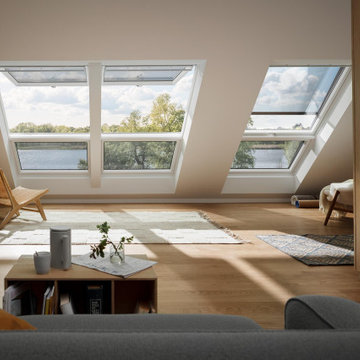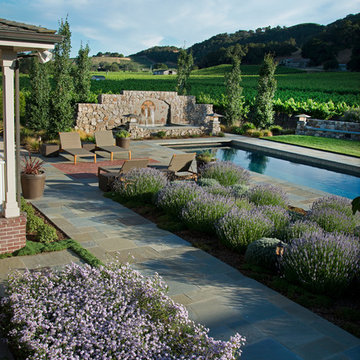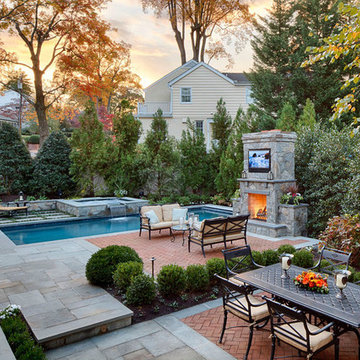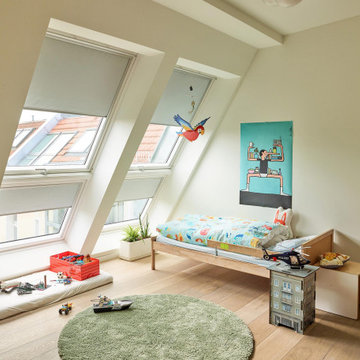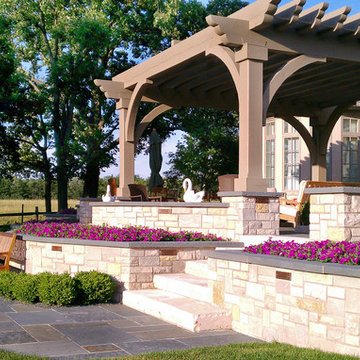Billeder og indretningsidéer
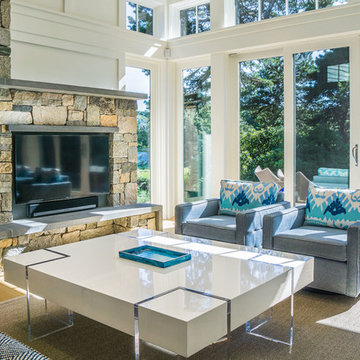
The granite and bluestone fireplace surround compliments the granite walls and bluestone terraces used in the landscape design and eliminate the barrier between the living room and the outdoor living space. Floor to ceiling windows allow for views of the waterfront from the living room.
Photography by Michael Conway, Means-of-Production
Find den rigtige lokale ekspert til dit projekt
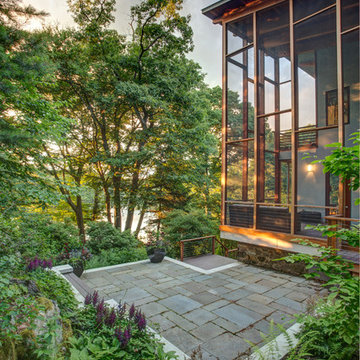
JMMDS created a woodland garden for a contemporary house on a pond in a Boston suburb that blurs the line between traditional and modern, natural and built spaces. At the front of the house, three evenly spaced fastigiate ginkgo trees (Ginkgo biloba Fastigiata) act as an openwork aerial hedge that mediates between the tall façade of the house, the front terraces and gardens, and the parking area. New ledge-like stones are placed to bring the feel of the existing ledges into a new front garden bed. Photo: Bill Sumner.
Reload the page to not see this specific ad anymore
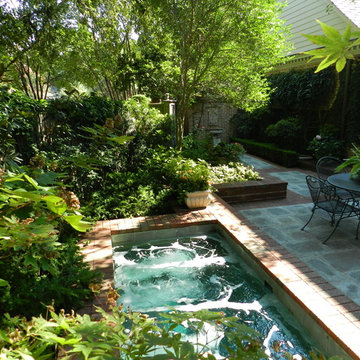
A courtyard garden with a small, raised play pool that provides a seat wall and paving done in brick and Pennsylvania Bluestone. Design by Walter Dahlberg. Photo by Caroline Greene
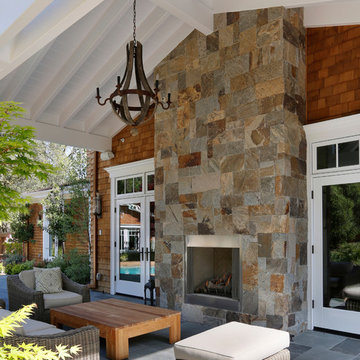
Builder: Markay Johnson Construction
visit: www.mjconstruction.com
Project Details:
This uniquely American Shingle styled home boasts a free flowing open staircase with a two-story light filled entry. The functional style and design of this welcoming floor plan invites open porches and creates a natural unique blend to its surroundings. Bleached stained walnut wood flooring runs though out the home giving the home a warm comfort, while pops of subtle colors bring life to each rooms design. Completing the masterpiece, this Markay Johnson Construction original reflects the forethought of distinguished detail, custom cabinetry and millwork, all adding charm to this American Shingle classic.
Architect: John Stewart Architects
Photographer: Bernard Andre Photography
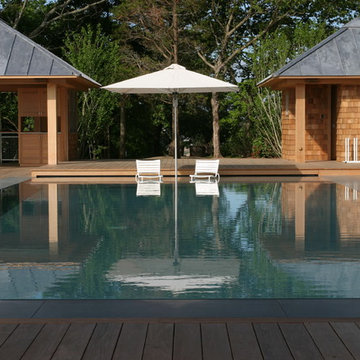
Deck level perimeter overflow pool with a shallow lounging area, bluestone border and Ipѐ wood deck. Separate but hydraulically linked hydro-therapy spa. Pool features an Aquamatic Hydralux floating trackless pool cover. Photographer: Brian Van Bower. Bob Hinchcliffe Pool Builder
Reload the page to not see this specific ad anymore
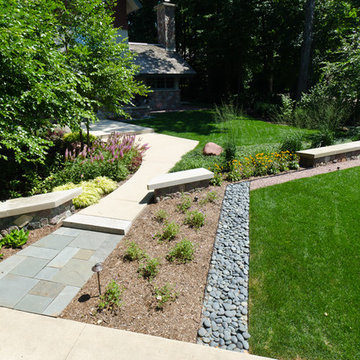
The garden walls are fragmented allowing the front walk andplants to emerge. Rudbeckia fulgida ‘Goldsturm’
adds a bright spot of color to the opening in the wall.
Westhauser Photography
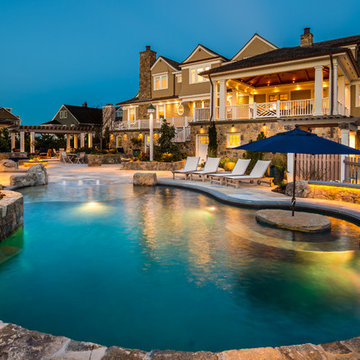
Organic-shaped pool with a beach entry and in-pool granite table & bench! Bluestone coping and quartzite pool patio.
Billeder og indretningsidéer
Reload the page to not see this specific ad anymore
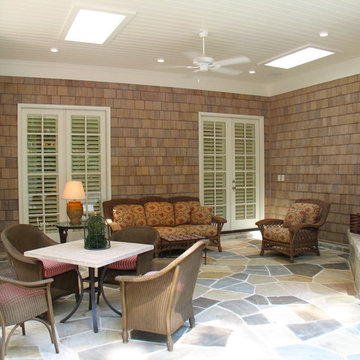
French doors were placed at the rear of Great Room to allow access to the Back Porch and skylights were placed in the roof of the Back Porch to bring in more daylight. An outdoor stone fireplace was added in one corner of the back porch. During construction the owners decided to eliminate the screens and open the Back Porch up to extend the blue stone flooring out onto a large patio in order to create a large outdoor living space. The patio is curved along the back edge with a low stone wall which separates it from a planting bed with a curved walkway made from chips of blue slate.
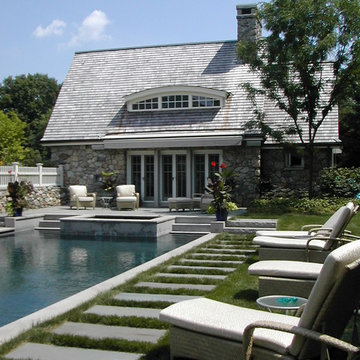
A hot tub and poolhouse anchor the far end of the swimming pool while the main house is on the opposite side. Widely-spaced slabs of bluestone surround the pool and are set into the lawn.
6



















