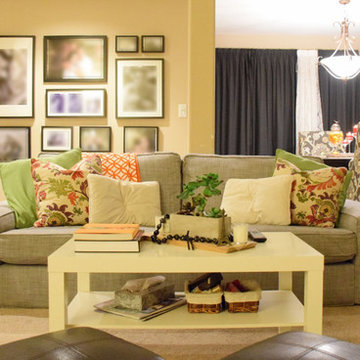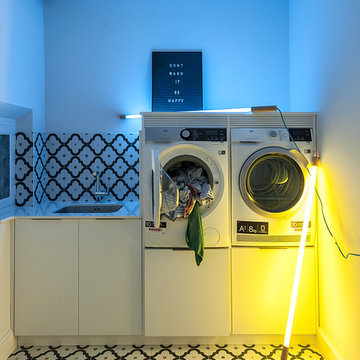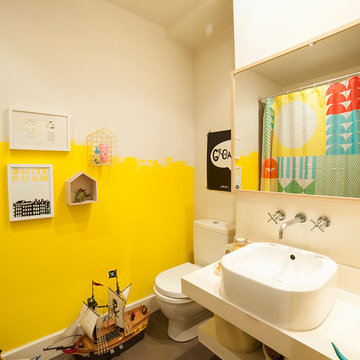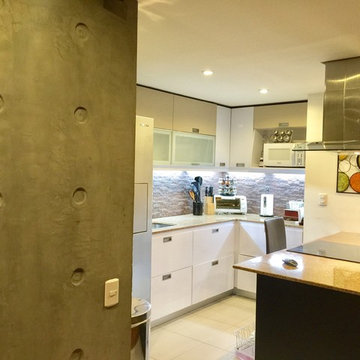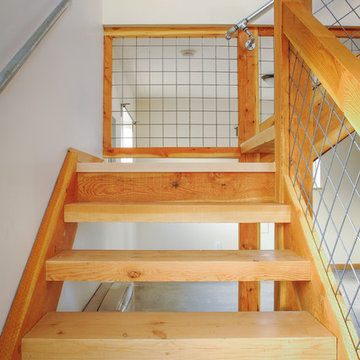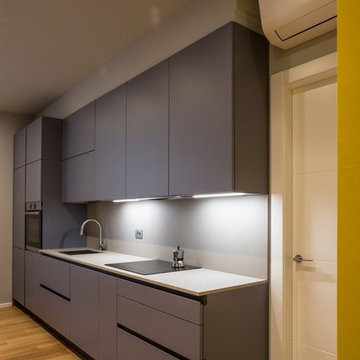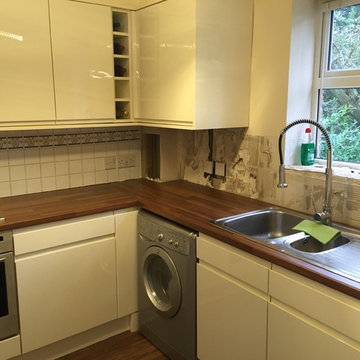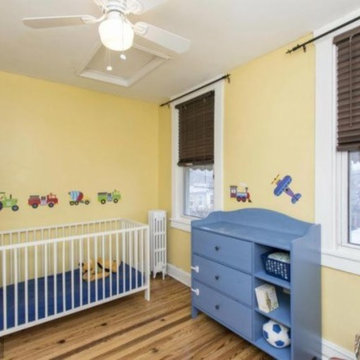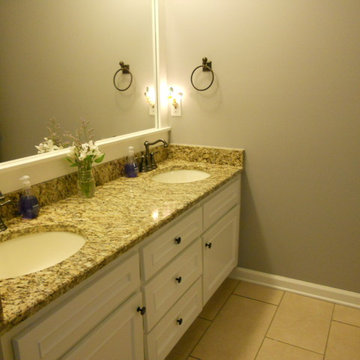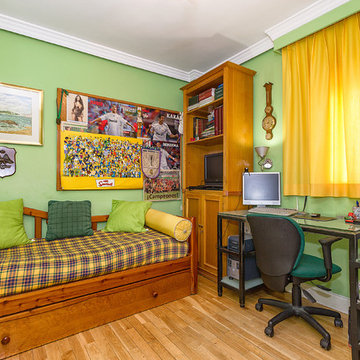Billeder og indretningsidéer
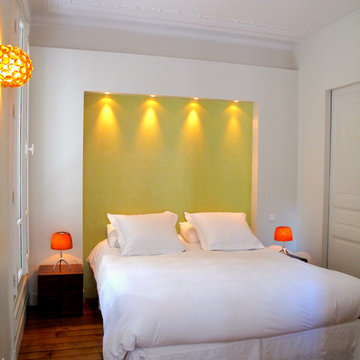
Chambre parentale avec nouveau dressing et bureau.
Tête de lit maçonné et papier peint Elitis.
Récupération du parquet d'origine.
Décoration.
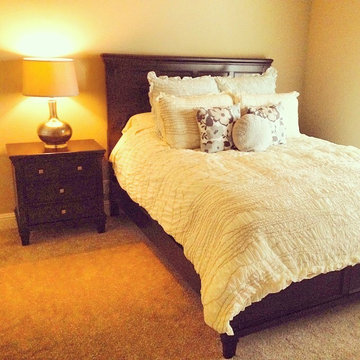
This is the guest bedroom for Santa Clara University. The lamp is mottled mercury silver glass with dark bronze undertones, polished nickel plated accents and crystal details. The tapered round hardback shade is a silken off-white fabric. The layers of ruched ivory and icy blue pillows with fun accent pillows really make this a cozy space for guests. Follow me on Instagram and Facebook for more project photos!
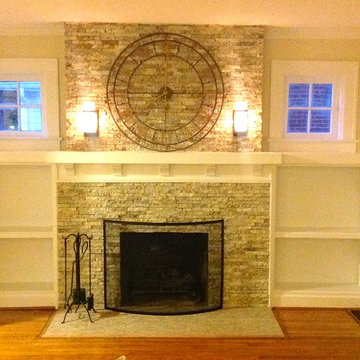
Turn your drab brick fireplace into this breathtaking beautiful granite surround! Natural Valley Recycled Granite split stone tiles can be installed over existing brick to create this majestic fireplace that you will never tire of looking at!
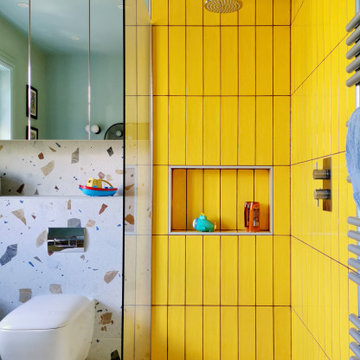
Kids bathrooms and curves.
Toddlers, wet tiles and corners don't mix, so I found ways to add as many soft curves as I could in this kiddies bathroom. The round ended bath was tiled in with fun kit-kat tiles, which echoes the rounded edges of the double vanity unit. Those large format, terrazzo effect porcelain tiles disguise a multitude of sins too.
A lot of clients ask for wall mounted taps for family bathrooms, well let’s face it, they look real nice. But I don’t think they’re particularly family friendly. The levers are higher and harder for small hands to reach and water from dripping fingers can splosh down the wall and onto the top of the vanity, making a right ole mess. Some of you might disagree, but this is what i’ve experienced and I don't rate. So for this bathroom, I went with a pretty bombproof all in one, moulded double sink with no nooks and crannies for water and grime to find their way to.
The double drawers house all of the bits and bobs needed by the sink and by keeping the floor space clear, there’s plenty of room for bath time toys baskets.
The brief: can you design a bathroom suitable for two boys (1 and 4)? So I did. It was fun!
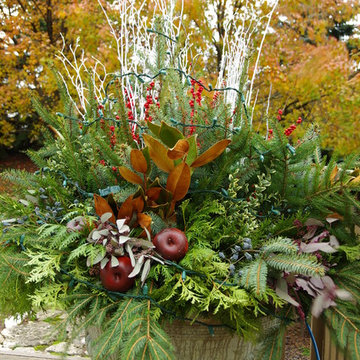
A Christmas container on the deck is a great view out your window when you are sitting inside with a cup of hot cocoa by the fireplace.
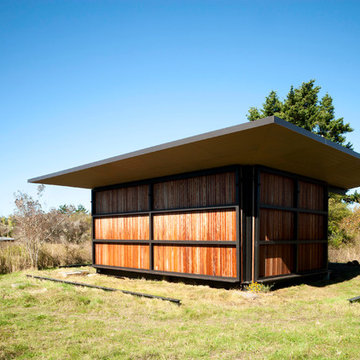
Photos by Tim Bies Photography
Wood deck panels flip up to enclose the Writers Cabin when not in use or secured for the night. Simple open plan with small kitchen, bathroom and murphy bed. Roof collects rainwater.
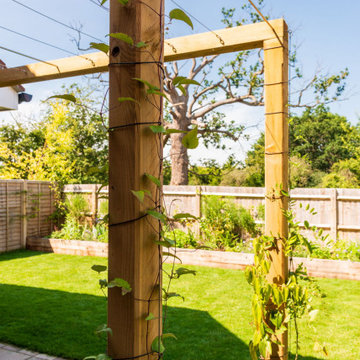
I created a larger dining terrace for the client to allow for their expanding family. This also included a better proportioned path to access the terrace.
The design included a bespoke wooden pergola hung from the side of the garage and with tensioned training wires for the wisteria and clematis to climb up and over and help provide dappled shade.
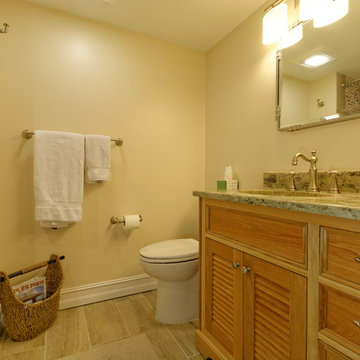
Perspective view of the fresh, bright new guest bath featuring a fabulous white oak vanity by our own Scot Trueblood
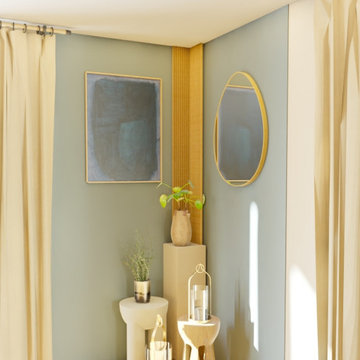
Le coaching concernait la pièce de vie, composée de l'entrée, d'une partie salle à manger et d'une partie salon.
Après un 1er rendez-vous d'1h30 (qui correspond à la formule "RDV coaching déco" que vous pouvez réservez directement sur le site), au cours duquel la cliente m'a expliqué ses envies elle a reçu un compte-rendu illustré, reprenant la palette de couleurs choisies, et les solutions de décoration et d'aménagement.
La cliente a souhaité compléter la formule conseils par des 3D afin de bien visualiser la future pièce, et ce sont les visuels que vous allez découvrir dans les prochains jours !
Billeder og indretningsidéer
10



















