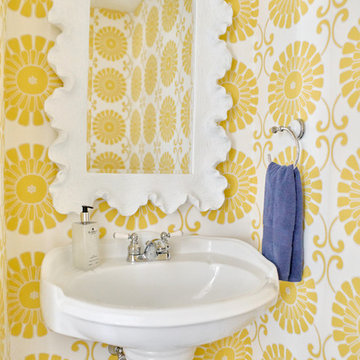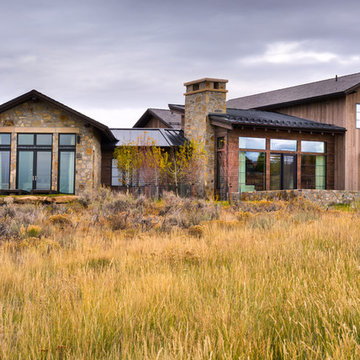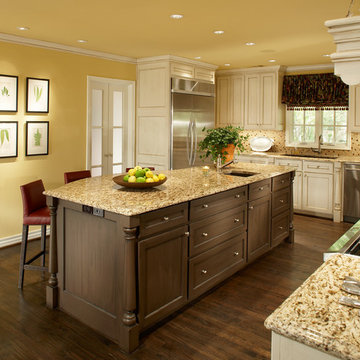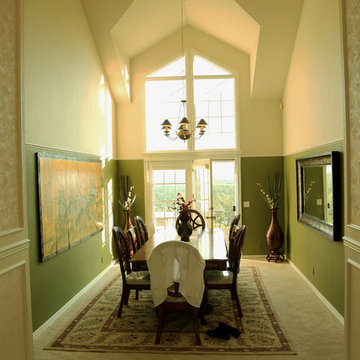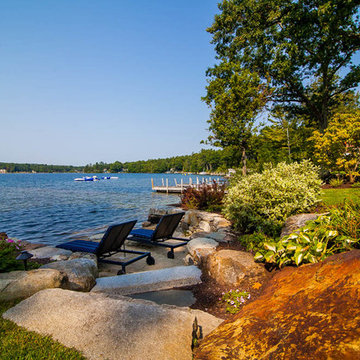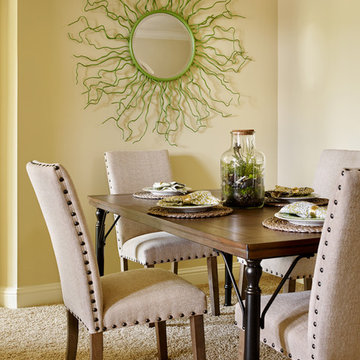Billeder og indretningsidéer

We designed this kitchen around a Wedgwood stove in a 1920s brick English farmhouse in Trestle Glenn. The concept was to mix classic design with bold colors and detailing.
Photography by: Indivar Sivanathan www.indivarsivanathan.com

The European style shower enclosure adds just enough coverage not to splash but is also comfortable for bubble baths. Stripes are created with alternating subway and penny tile. Plenty of shampoo niches are built to hold an array of hair products for these young teens.
Meghan Thiele Lorenz Photography

This three-story vacation home for a family of ski enthusiasts features 5 bedrooms and a six-bed bunk room, 5 1/2 bathrooms, kitchen, dining room, great room, 2 wet bars, great room, exercise room, basement game room, office, mud room, ski work room, decks, stone patio with sunken hot tub, garage, and elevator.
The home sits into an extremely steep, half-acre lot that shares a property line with a ski resort and allows for ski-in, ski-out access to the mountain’s 61 trails. This unique location and challenging terrain informed the home’s siting, footprint, program, design, interior design, finishes, and custom made furniture.
Credit: Samyn-D'Elia Architects
Project designed by Franconia interior designer Randy Trainor. She also serves the New Hampshire Ski Country, Lake Regions and Coast, including Lincoln, North Conway, and Bartlett.
For more about Randy Trainor, click here: https://crtinteriors.com/
To learn more about this project, click here: https://crtinteriors.com/ski-country-chic/

A beautiful courtyard leading from this Georgian style house with huge copper planters & a stone surround pool. All British stone
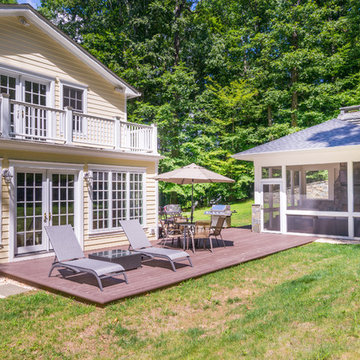
The homeowners had a very large and beautiful meadow-like backyard, surrounded by full grown trees and unfortunately mosquitoes. To minimize mosquito exposure for them and their baby, they needed a screened porch to be able to enjoy meals and relax in the beautiful outdoors. They also wanted a large deck/patio area for outdoor family and friends entertaining. We constructed an amazing detached oasis: an enclosed screened porch structure with all stone masonry fireplace, an integrated composite deck surface, large flagstone patio, and 2 flagstone walkways, which is also outfitted with a TV, gas fireplace, ceiling fan, recessed and accent lighting.

Rear porch with an amazing marsh front view! Eased edge Ipe floors with stainless steel mesh x-brace railings with an Ipe cap. Stained v-groove wood cypress ceiling with the best view on Sullivan's Island.
-Photo by Patrick Brickman
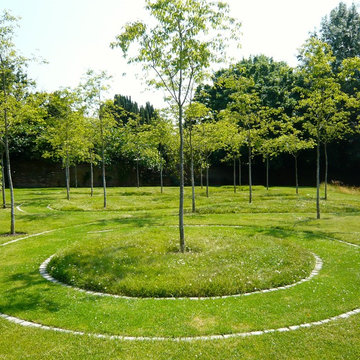
A swirly tree walk in a large garden on Oxfordshire. This design is simple but looks great throughout the seasons. Children love to run around the mown paths as do the owners dogs! Winter flowering cherry trees are used for seasonal interest & structurally it looks great year round. Into the spring the longer grass is filled with pretty spring bulbs
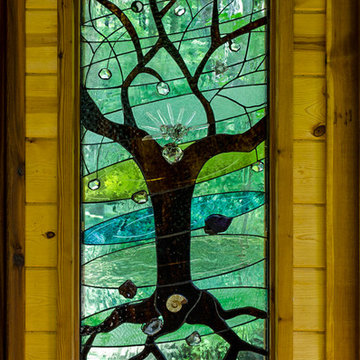
Japanese Tea House interior designed art glass window containing a number of different materials. The design contains metaphysical and spiritual principles. Directly above and below the window frame are hand carved inlays. All our art glass designs are copyrighted and a book comes with each detailing the metaphysical meanings involved. They are signed and the pattern is never repeated.
Photo credits: Dan Drobnick
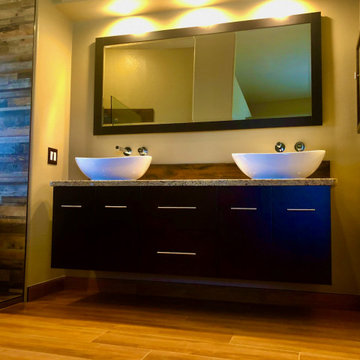
Complete Master Bathroom remodel... Warm wood look tile, with walk-in shower featuring 3 shower heads plus rain head. freestanding bathtub, wall mounted faucets, vessel sinks and floating vanity.
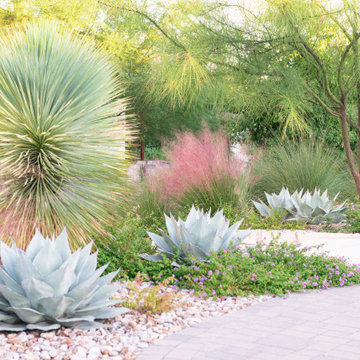
Striking Texas native botanical design with local river rock top dressing. Photographer: Greg Thomas, http://optphotography.com/
Billeder og indretningsidéer
13




















