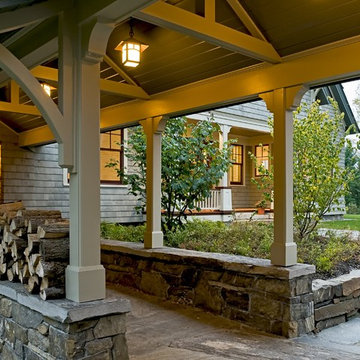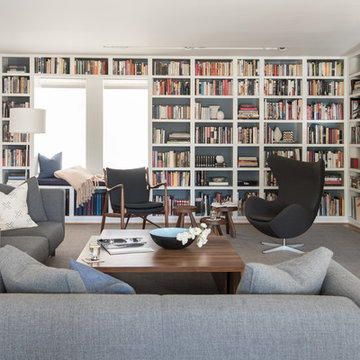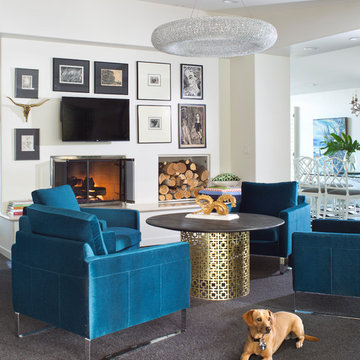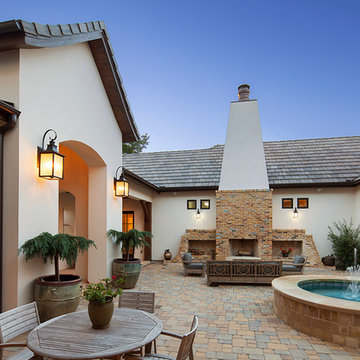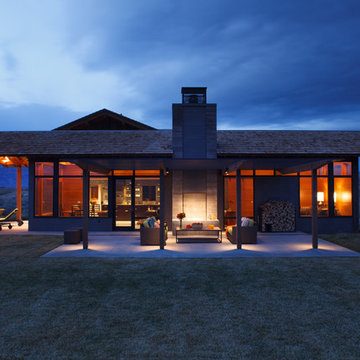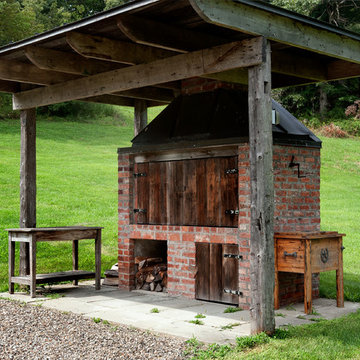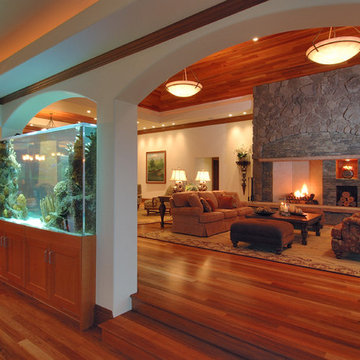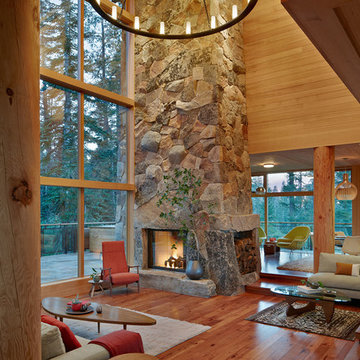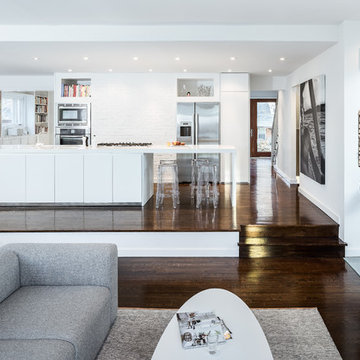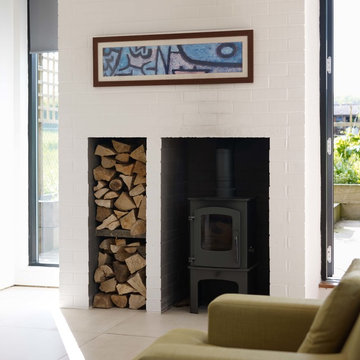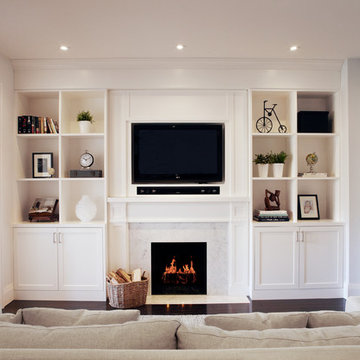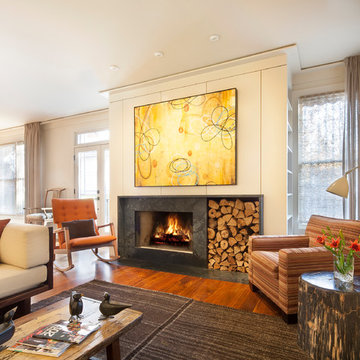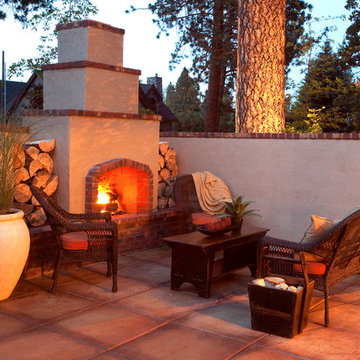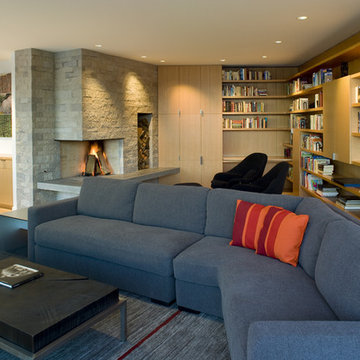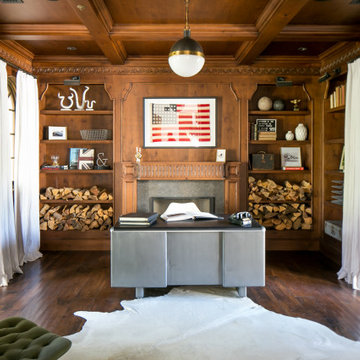Brændetårne: Billeder, design og inspiration
Find den rigtige lokale ekspert til dit projekt
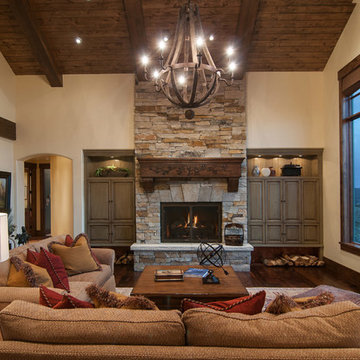
Park City Showcase of Homes 2013 by Utah Home Builder, Cameo Homes Inc., in Tuhaye, Park City, Utah. www.cameohomesinc.com
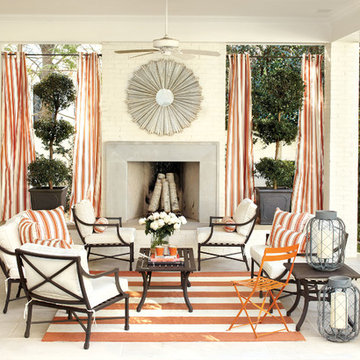
In these pieces, designer Suzanne Kasler accented each seat back with medallions on the front and back side. (Photo: Ballard Designs)
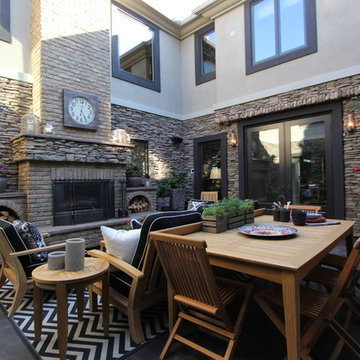
Decorative Iron work, Custom Hand Forged Iron screens were used as window treatment embellishments between the Interior Courtyard and Garage of this luxury Southern California home. Geometric shapes combine to create a subtle yet striking division between the spaces. Installed within the window casings, the screens measure 24" X 48" allowing the viewer a subtly look from room to room while creating a decorative element within the space.
When Iron work in a home has traditionally been reserved for Spanish or Tuscan style homes, Interior Designer Rebecca Robeson finds a way to incorporate Iron in a new and fresh way using geometric shapes to transition between rooms. Custom welders followed Rebeccas plans meticulously in order to keep the lines clean and sophisticated for a seamless design element in this home.
All staircases and railings in this home share similar linear lines while window embellishments and room divider screens include softer curves to add grace to the geometric shapes.
For a closer look at this home, watch our YouTube videos:
http://www.youtube.com/watch?v=OsNt46xGavY
http://www.youtube.com/watch?v=mj6lv21a7NQ
http://www.youtube.com/watch?v=bvr4eWXljqM
http://www.youtube.com/watch?v=JShqHBibRWY
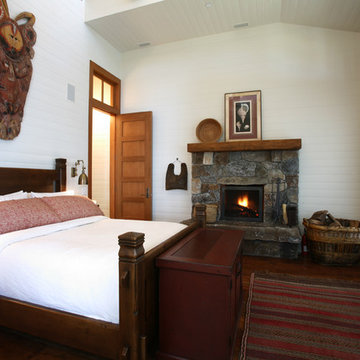
This project occupies a low ridge at the tip of a small island and is flanked by a beach to either side. The two beaches suggested the image of the two-faced god Janus who was the inspiration for the design. The house is flanked by two large porches, one facing either beach, which offer shelter from the elements while inviting the visitors outdoors. Three buildings are linked together to form a string of buildings that follow the terrain. Massive concrete columns lend strength and support while becoming part of the language of the forest in which the house is situated. Salvaged wood forms the majority of the interior structure and the floors. Light is introduced deep into the house through doors, windows, clerestories, and dormer windows. The house is organized along two long enfilades that order space and invite long views through the building and to the landscape beyond.
Brændetårne: Billeder, design og inspiration
10



















