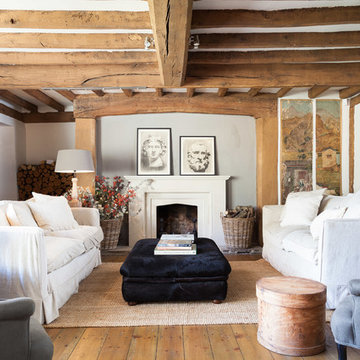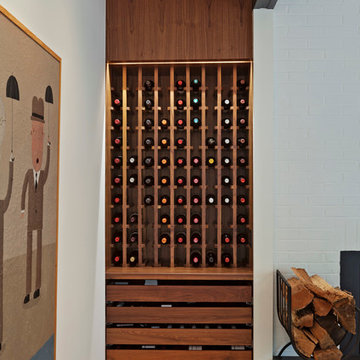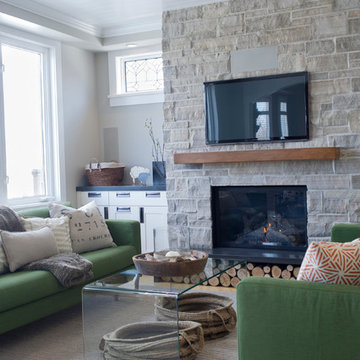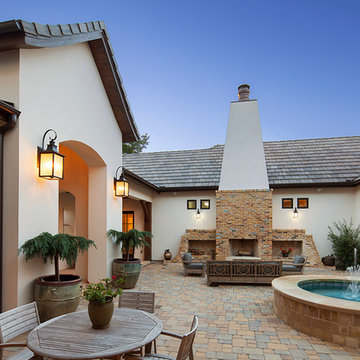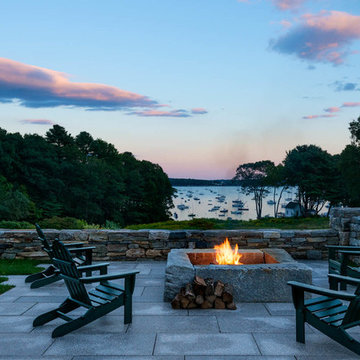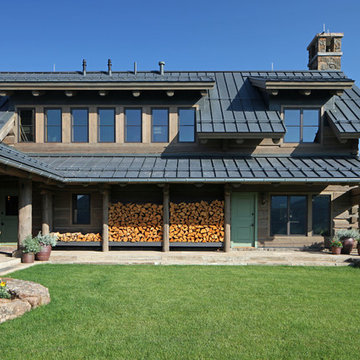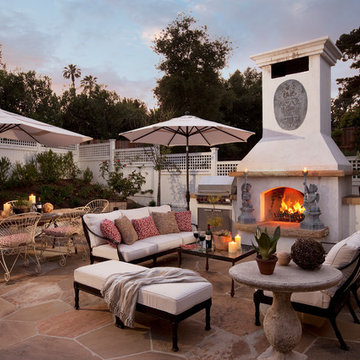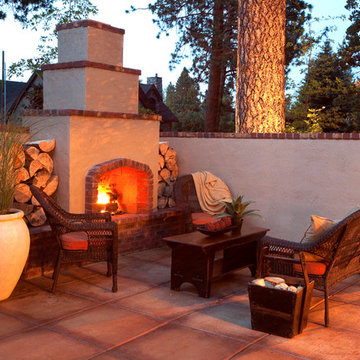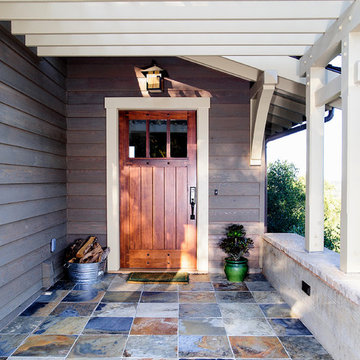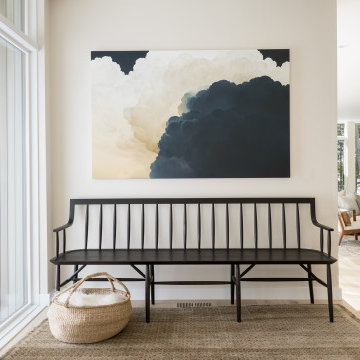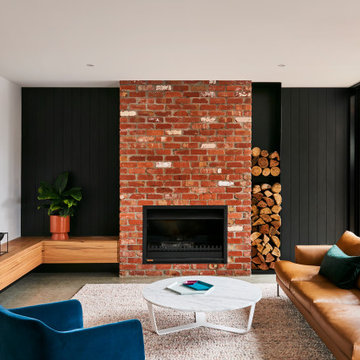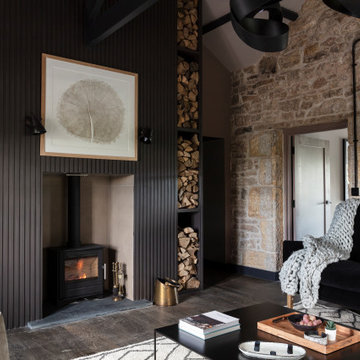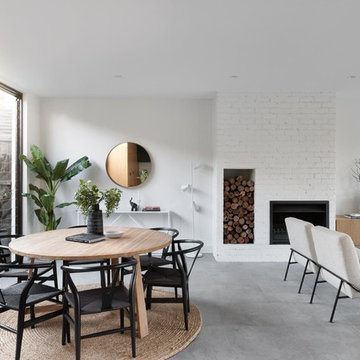Brændetårne: Billeder, design og inspiration
Find den rigtige lokale ekspert til dit projekt
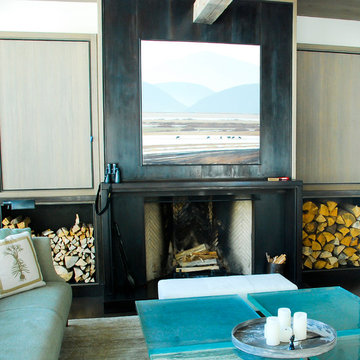
This steel panel fireplace surround was designed with a concrete mantel that is framed with 3/8″ patinaed steel. The flat steel panels above the fireplace are 1/4″ thick steel vertical planks fastened to a hidden frame with exposed screws. The steel is given a warm organic feel with a hand applied brown black patina.
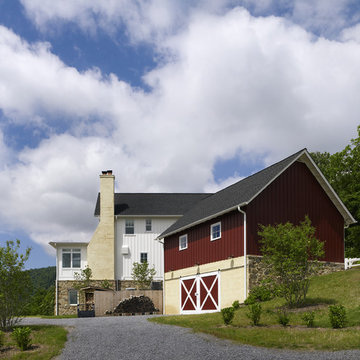
Photographer: Allen Russ from Hoachlander Davis Photography, LLC
Principal Architect: Steve Vanze, FAIA, LEED AP
Project Architect: Ellen Hatton, AIA
--
2008
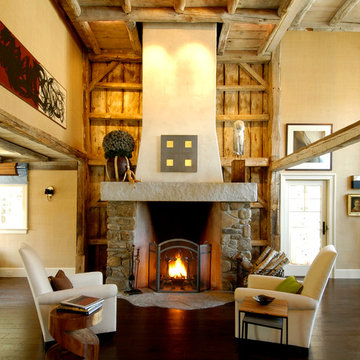
We designed and built this dramatic stone fireplace, the focal point of a rustic, lodge-style living room in a converted barn attached to an 1849 Greek Revival farmhouse. The chimney presents an elegant profile of white stucco. Part of a larger project for the television series "This Old House," the Rumford style fireplace features a substantial granite lintel, soapstone firesides, and charming hearth in granite, laid down in a playful wave pattern.
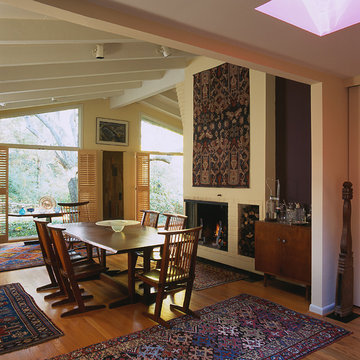
This Mid-Century Modern residence was infused with rich paint colors and accent lighting to enhance the owner’s modern American furniture and art collections. Large expanses of glass were added to provide views to the new garden entry. All Photographs: Erik Kvalsvik
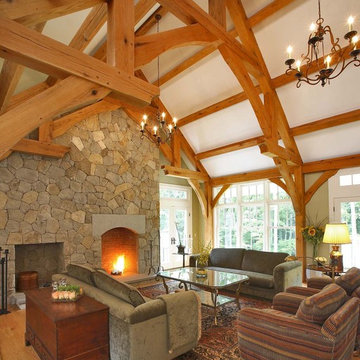
Developer & Builder: Stuart Lade of Timberdale Homes LLC, Architecture by: Callaway Wyeth: Samuel Callaway AIA & Leonard Wyeth AIA, photos by Olson Photographic
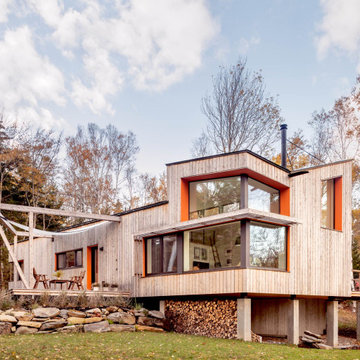
Triple-glazed corner windows open the inside to the outside; custom wood awnings reduce glare. Firewood storage is easily accessed from the back deck, which features custom wood framing for the shade sail.
Brændetårne: Billeder, design og inspiration
14



















