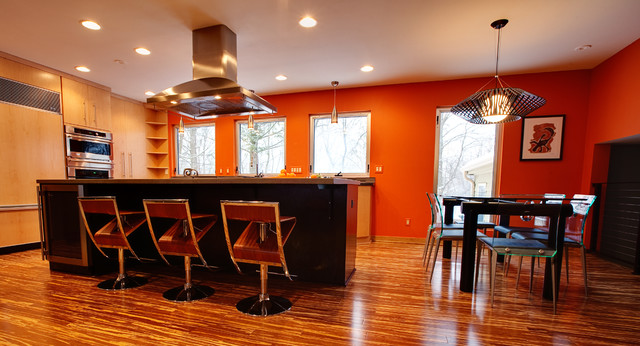
Milwaukee Contemporary Kitchen Remodel
This kitchen had an awkward layout and outdated cabinetry and fixtures. A new open floor plan, central island, and two-tone cabinetry give this kitchen a whole new look. Removing under-utilized cabinetry provided room for a door to the outdoor space, as well as an opening into the main family room. Now, the space is better connected to the rest of the house and offers easier circulation. Bright orange walls, open shelving, sleek slab-front cabinetry doors, and modern accessories give this space a truly contemporary vibe. Upper cabinets were removed to accommate two additional windows, bringing ample daylight into the kitchen.
Photograhpy by: Art Montes
Photograhpy by: Art Montes























