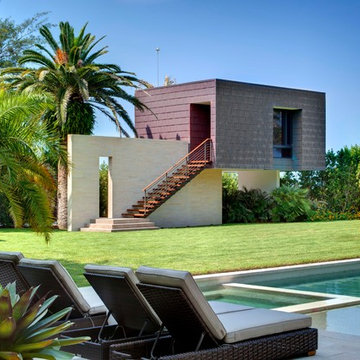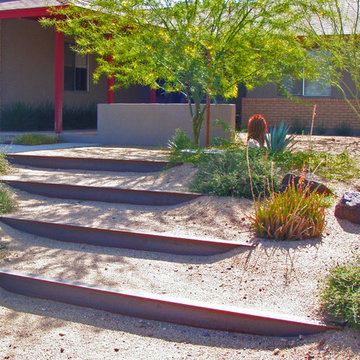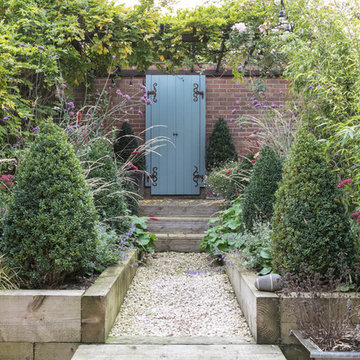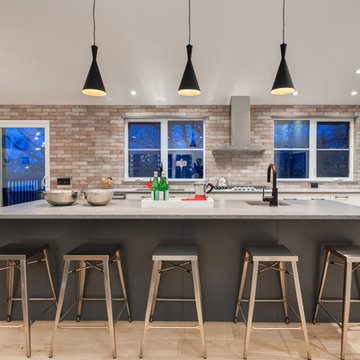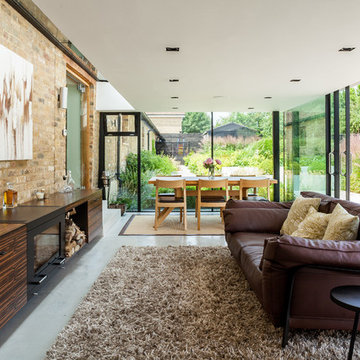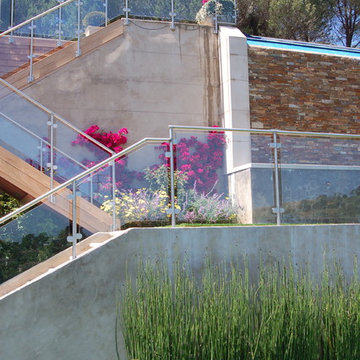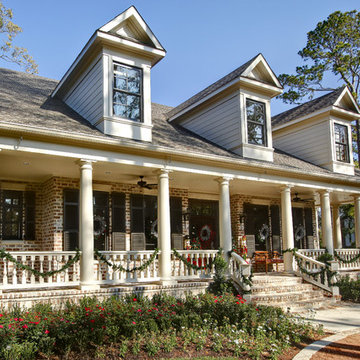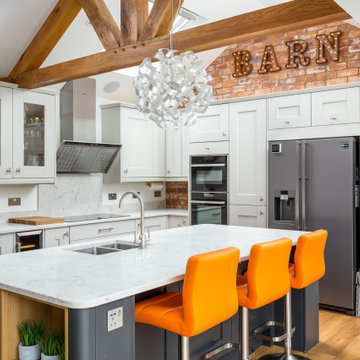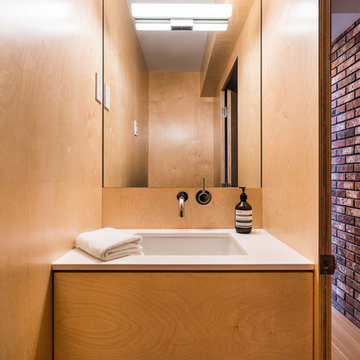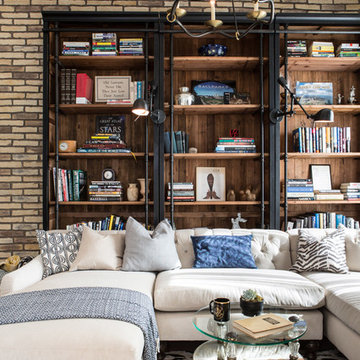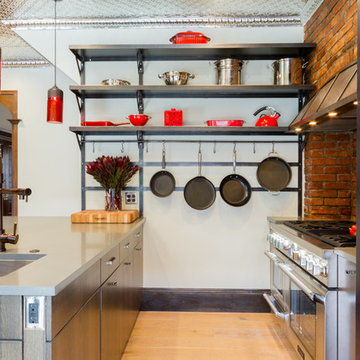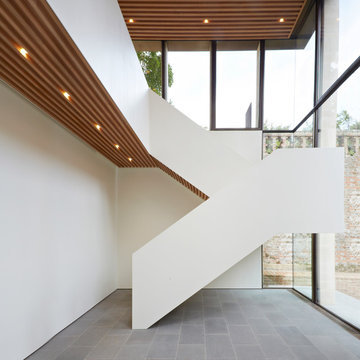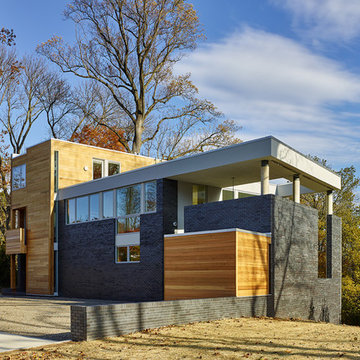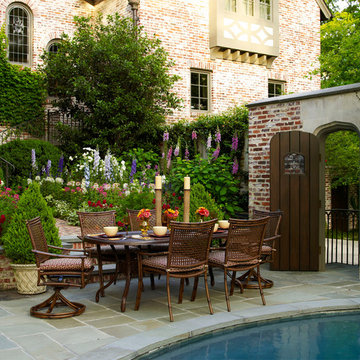Murstensvæg: Billeder, design og inspiration
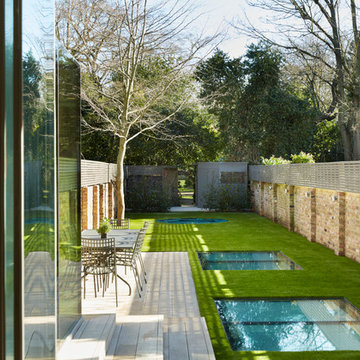
100ft garden landscaped by us with artificial grass, a sunken trampoline and composite decking. Some real hedging and trees create great focal points. The glass rooflights in the grass provide incredible light to an under garden basement below.
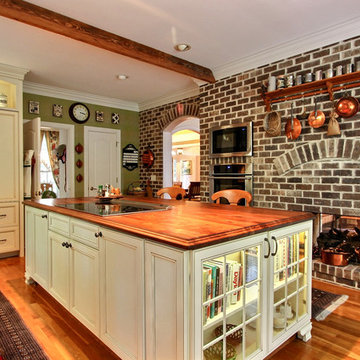
Jamestown Designer Kitchens, of Savannah, GA designed and installed the cabinets and walnut counter top.
Find den rigtige lokale ekspert til dit projekt
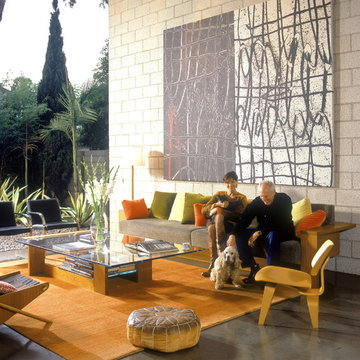
When open to the elements, the living area is transformed into an airy pavilion. (Photo: Grey Crawford)
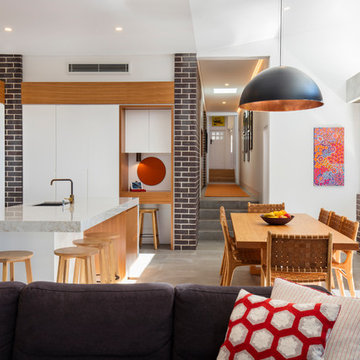
Open plan kitchen, study nook and dining area with Mark Tuckey table. Exposed brick, timber veer.
A revitalised 1920s Californian Bungalow in a heritage conservation area in Artarmon (Willoughby Council), on the north shore of Sydney.
It’s a bold contemporary design, within a heritage conservation area and conservative suburban context.
Photograppher: Tania Niwa
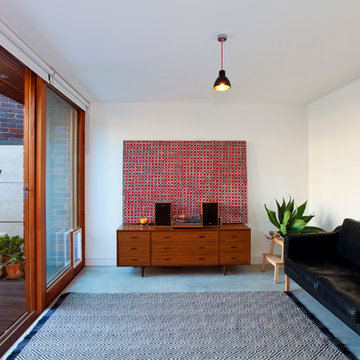
The house was originally a single story face brick home, which was ‘cut in half’ to make two smaller residences. It is on a triangular corner site, and is nestled in between a unit block to the South, and large renovated two storey homes to the West. The owners loved the original character of the house, and were keen to retain this with the new proposal, but felt that the internal plan was disjointed, had no relationship to the paved outdoor area, and above all was very cold in Winter, with virtually no natural light entering the house.
The existing plan had the bedrooms and bathrooms on the side facing the outdoor area, with the living area on the other side of the hallway. We swapped this to have an open plan living room opening out onto a new deck area. An added bonus through the design stage was adding a rumpus room, which was built to the boundary on two sides, and also leads out onto the new deck area. Two large light wells open into the roof, and natural light floods into the house through the skylights above. The automated skylights really help with airflow, and keeping the house cool in the Summer. Warm timber finishes, including cedar windows and doors have been used throughout, and are a low key inclusion into the existing fabric of the house.
Photography by Sarah Braden
Murstensvæg: Billeder, design og inspiration
87



















