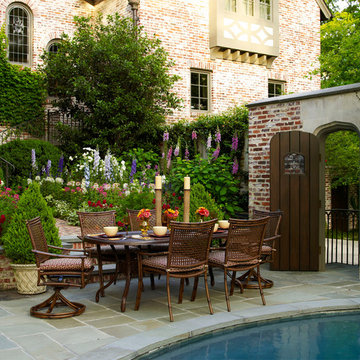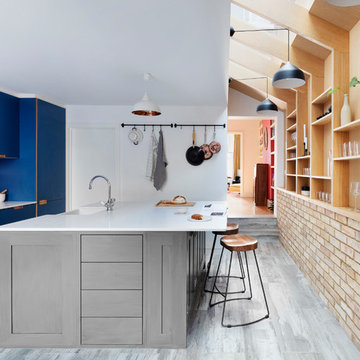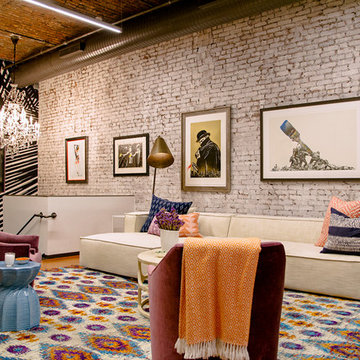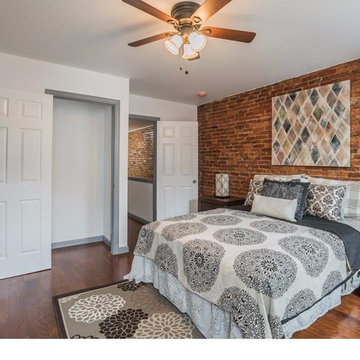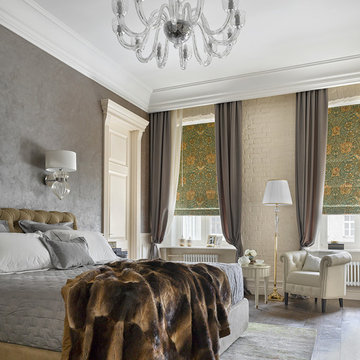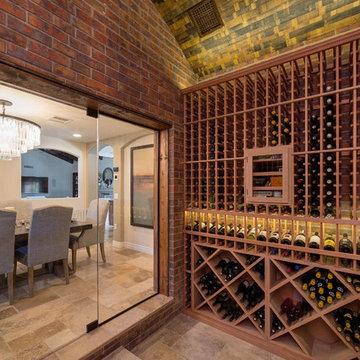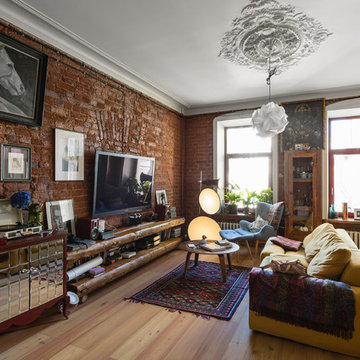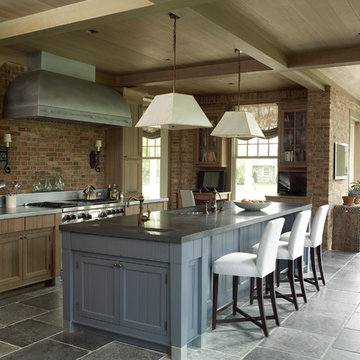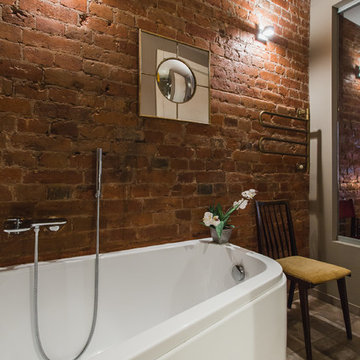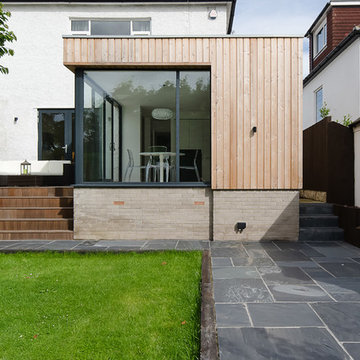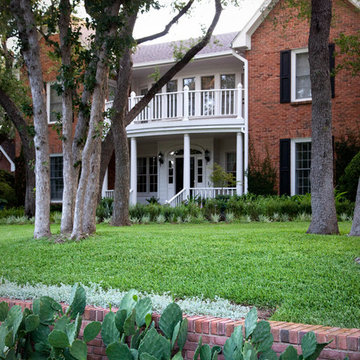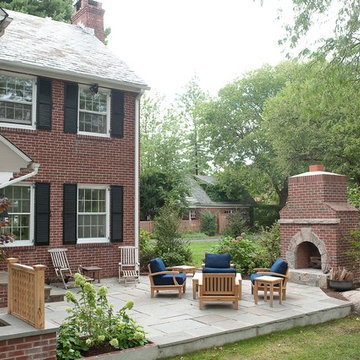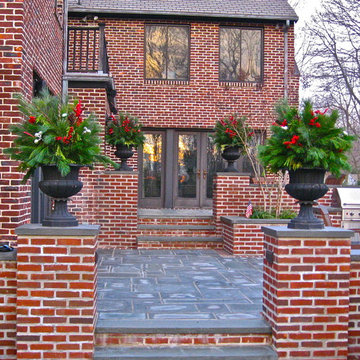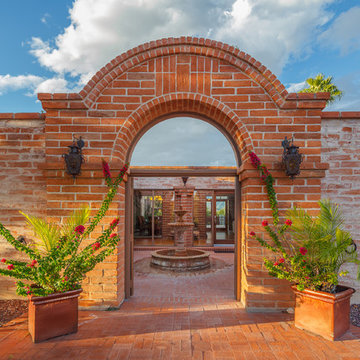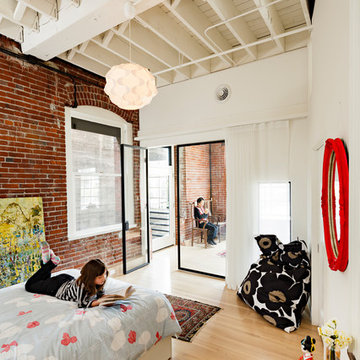Murstensvæg: Billeder, design og inspiration
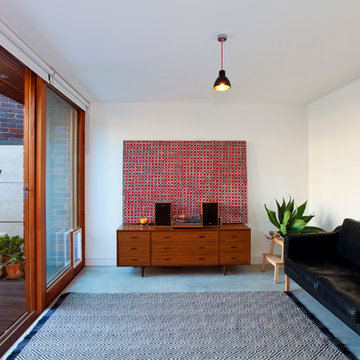
The house was originally a single story face brick home, which was ‘cut in half’ to make two smaller residences. It is on a triangular corner site, and is nestled in between a unit block to the South, and large renovated two storey homes to the West. The owners loved the original character of the house, and were keen to retain this with the new proposal, but felt that the internal plan was disjointed, had no relationship to the paved outdoor area, and above all was very cold in Winter, with virtually no natural light entering the house.
The existing plan had the bedrooms and bathrooms on the side facing the outdoor area, with the living area on the other side of the hallway. We swapped this to have an open plan living room opening out onto a new deck area. An added bonus through the design stage was adding a rumpus room, which was built to the boundary on two sides, and also leads out onto the new deck area. Two large light wells open into the roof, and natural light floods into the house through the skylights above. The automated skylights really help with airflow, and keeping the house cool in the Summer. Warm timber finishes, including cedar windows and doors have been used throughout, and are a low key inclusion into the existing fabric of the house.
Photography by Sarah Braden
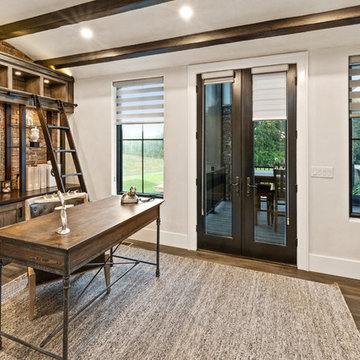
Now you have no excuse but to stay at home and work in this stunning arched ceiling office space. If you're feeling tired, this room leads directly off onto a screened porch area. This study features a sliding ladder with custom finished built-ins and spanning wooden beams.
Find den rigtige lokale ekspert til dit projekt
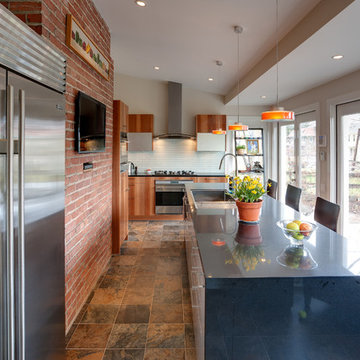
The Rosedale Estate dates back to the earliest settlement of Washington DC. The original house, still located on a hilltop overlooking the National Cathedral, is now part of the Rosedale Land Conservancy in the Cleveland Park neighborhood of Washington, DC. The home pictured here was constructed in the early 20th century as a guest house for the estate, and is also part of the Conservancy. The project called for a historically sensitive addition that significantly increased the size and layout of the public areas, as well as transforming bedrooms and bathrooms. The primary interiors were gutted and restored to their original historic context, while modern amenities in the kitchen and other areas were allowed to contrast for a contemporary balance of styles. This project won the 2011 Gold Award from MNCBIA for best addition under 2000 square feet.
Stu Estler
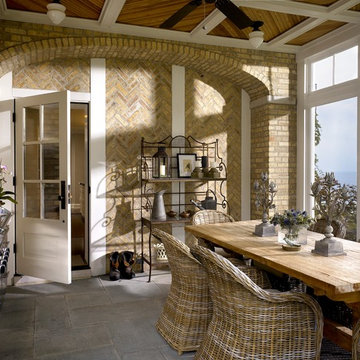
Morgante Wilson Architects added texture to this Screened Porch by adding brick in a herringbone pattern on the walls. The ceiling has wood inserted into the coffers.
Chicago's North Shore, Illinois • Photo by: Tony Soluri
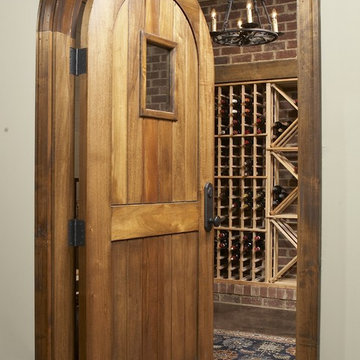
WINE CELLAR
Being an oenophile and gourmet cook, this client desired to have a wine cellar in which to showcase and store his collection of fine wine. Not only is the cellar useful in preserving wine, it is also a striking addition to the decor of the home, and welcoming to visitors. As an added bonus, the entire basement has been made into an entertainment space for the family's two children to share with their friends.
Photographs by jeanallsopp.com.
Murstensvæg: Billeder, design og inspiration
88



















