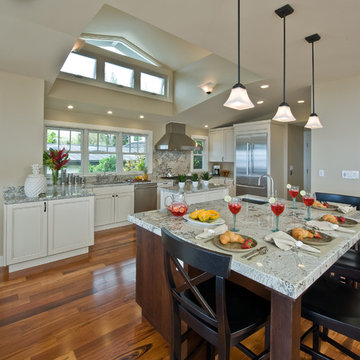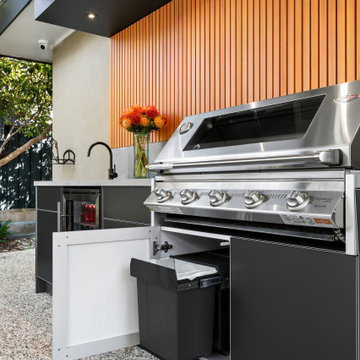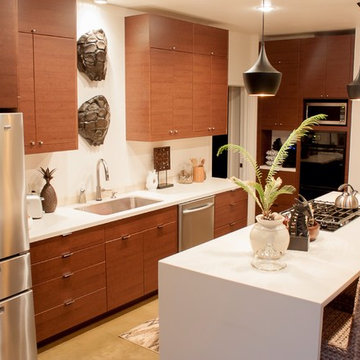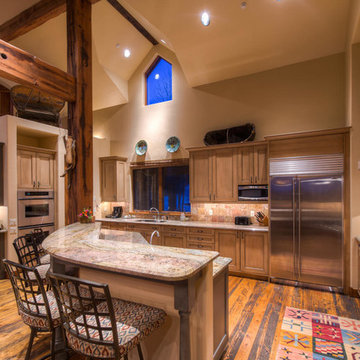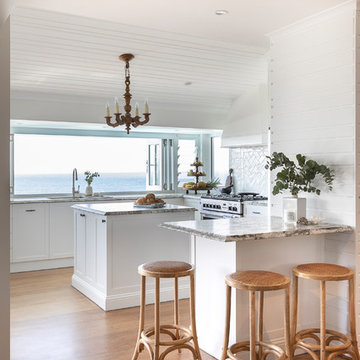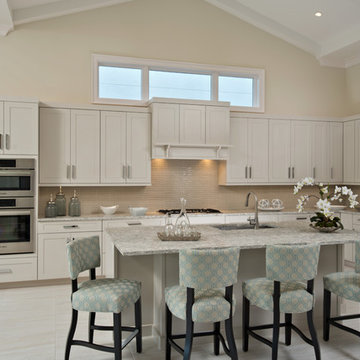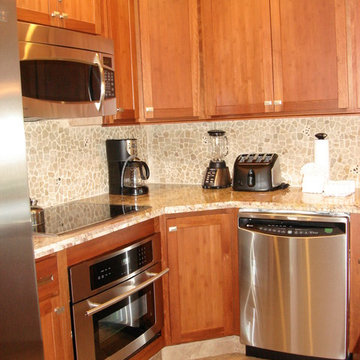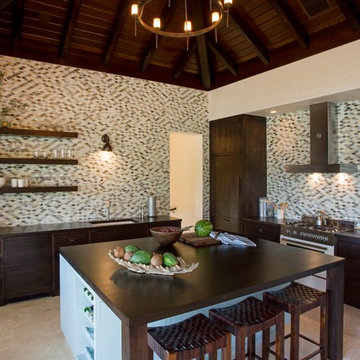6.397 Billeder af tropisk køkken
Sorteret efter:
Budget
Sorter efter:Populær i dag
701 - 720 af 6.397 billeder
Item 1 ud af 2
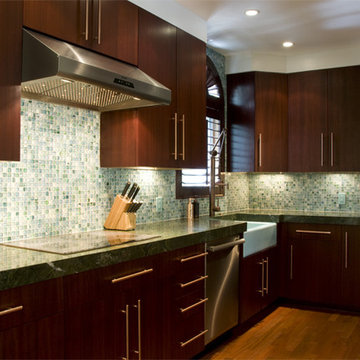
This home has been completely remodeled inside and out. We updated the facade as well as all five bedrooms, all six bathrooms the kitchen and every other room in the house. The home highlights the owners laid back lifestyle and their love of horses. Bold and cheery colors help to create the homes tropical and playful ambiance.
photos by Sommer Wood
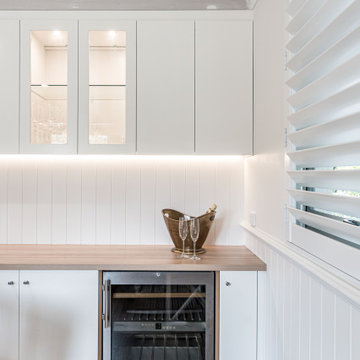
A tiny kitchenette off the reception area is the perfect spot to chill the champagne. Simple and classic style was chosen for cabinetry, with custom made plantation shutters allowing the perfect amount of light.
Find den rigtige lokale ekspert til dit projekt
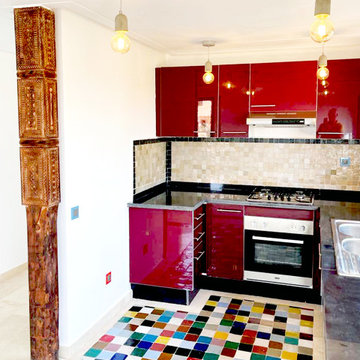
Dans cet appartement parisien, les propriétaires souhaitaient un soupçon d'orient.
Nous avons rafraichis l'appartement en incluant différents lustres et portes berbère marocaines.
L'appartement est devenu atypique, lumineux et authentique.
Nous avons également rénové la cuisine en intégrant du Zellige au sol et en crédence, c’est là tout l’attrait de carreaux artisanaux : leur caractère, leur beauté et leur authenticité.
La lumière variante du jour fait moduler et vibrer les couleurs de l'émail pour un rendu très esthétique et toujours surprenant.
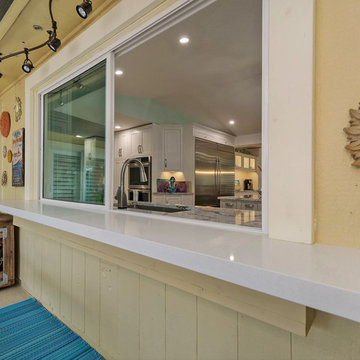
These well traveled "empty nesters" have created their own tropical oasis to come home to and do plenty of entertaining! This 1980's ranch was transformed into this modern open-concept home with tropical accents and attention to detail. Stunning painted white all wood inset cabinets with a dramatic engineered quartz counters, center island, built-ins galore with glass inserts, modern lighting and a large sliding picture window to the tropical outdoor space and pool. The Luxury Vinyl floors by are stunning as well as practical for this super fun well lived in home.
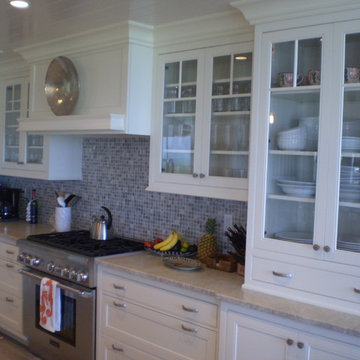
Custom kitchen, entertainment built-in, laundry room and 3 bathrooms on Sanibel Island, Florida. Alpine White inset-door cabinetry with custom wood mantle hood and glass door mullion pattern. Honed Taj Mahal quartzite countertops. Shell-like mosaic backsplash, Baths feature Carrara and limestone counters, custom storage towers and matching wood mirror trims. Designed by Jim & Erin Cummings of Shore & Country Kitchens.
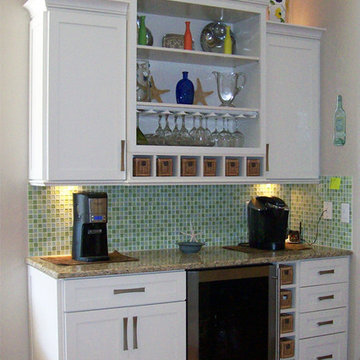
Between the kitchen and family room was a previously unused corner that was the perfect place and size for this bar area. The closed cabinets provide extra storage space convenient to both rooms and the open cabinets provide display space.
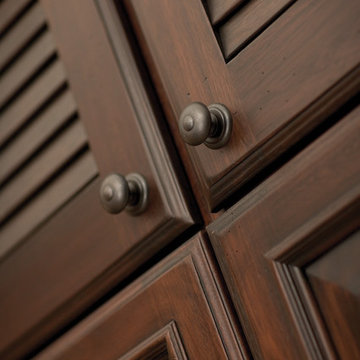
It truly is a small world as our appreciation for diverse global design sparks enchanting design directions within the home. For this kitchen, Designer Cabinetry offers great latitude in creating exotic details that imbue the grace and ambiance of a relaxed island lifestyle… bamboo-style carvings, palm foliage, shuttered doors, woven rattan, and extravagantly, carved furniture legs. Lyptus wood creates the perfect backdrop for these lush details with its rich, mahogany-like color and texture. Our finish artisans distressed the surface with chisel marks and rough-hewn edges to create a weathered, time-worn, character. Create your everyday paradise with Designer Cabinetry by Dura Supreme.
Request a FREE Brochure:
http://www.durasupreme.com/request-brochure
Find a dealer near you today:
http://www.durasupreme.com/dealer-locator
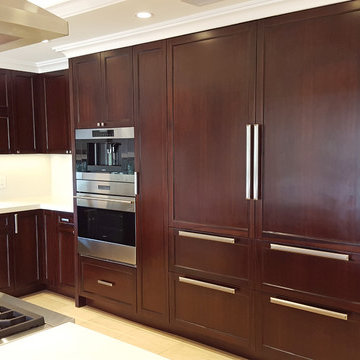
Built in 1998, the 2,800 sq ft house was lacking the charm and amenities that the location justified. The idea was to give it a "Hawaiiana" plantation feel.
Exterior renovations include staining the tile roof and exposing the rafters by removing the stucco soffits and adding brackets.
Smooth stucco combined with wood siding, expanded rear Lanais, a sweeping spiral staircase, detailed columns, balustrade, all new doors, windows and shutters help achieve the desired effect.
On the pool level, reclaiming crawl space added 317 sq ft. for an additional bedroom suite, and a new pool bathroom was added.
On the main level vaulted ceilings opened up the great room, kitchen, and master suite. Two small bedrooms were combined into a fourth suite and an office was added. Traditional built-in cabinetry and moldings complete the look.
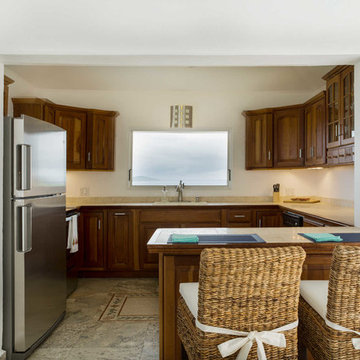
Simple warm kitchen faces Caribbean Sea and Buck Island through large picture window. Interiors by Sampson House -Kiersten Peterson. Photo by Nicole Canegata
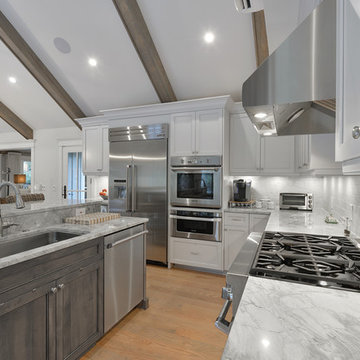
Photography by William Quarles. Remodel Architrave LLC. Cabinetry by K&K Custom Cabinets
6.397 Billeder af tropisk køkken
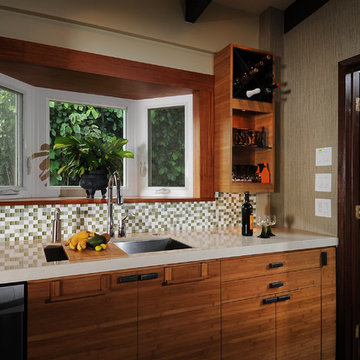
The cabinets are made of sustainable amber flat grain bamboo. Horizontal lines from the cabinets provide a tranquil feel to the whole space.
{Photo Credit: Andy Mattheson}
36
