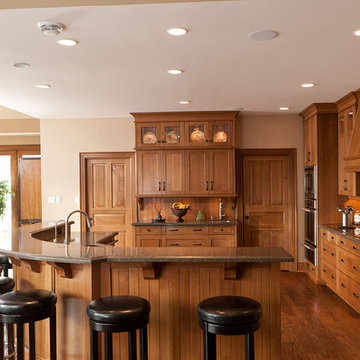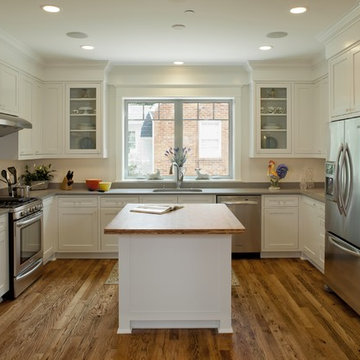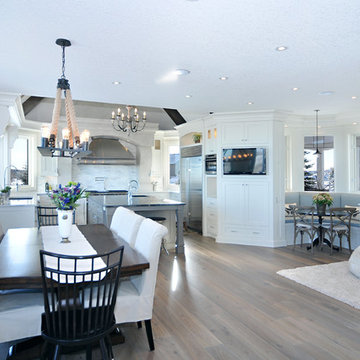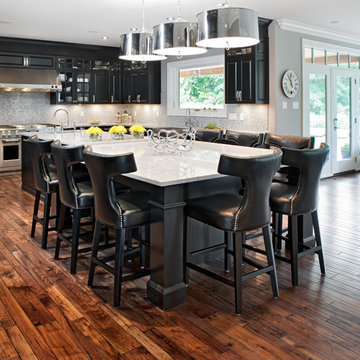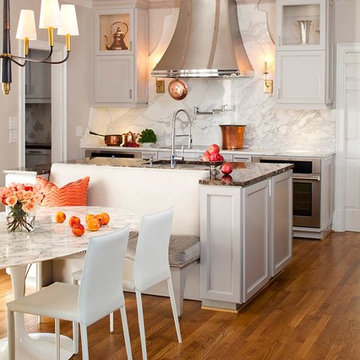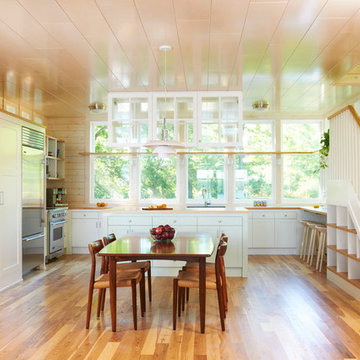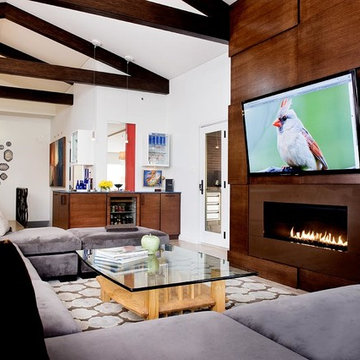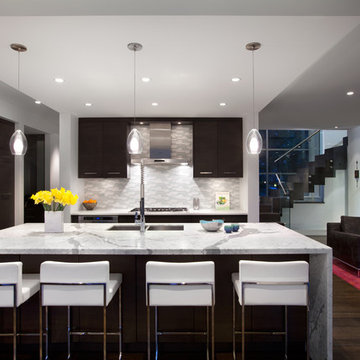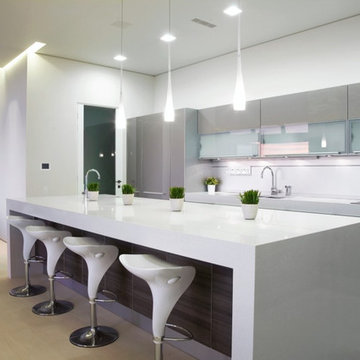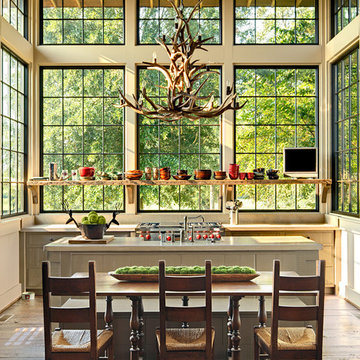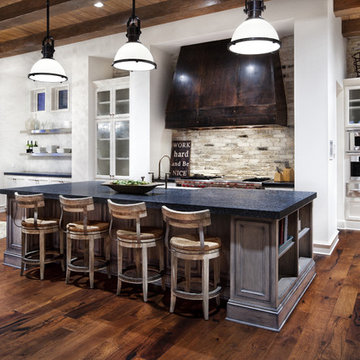Åbent køkken: Billeder, design og inspiration
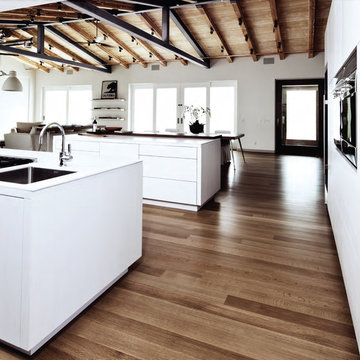
Quarter sawn ash cabinets with matte white finish. White quartz surface & white oak wood floor.
Un-varnished
Find den rigtige lokale ekspert til dit projekt
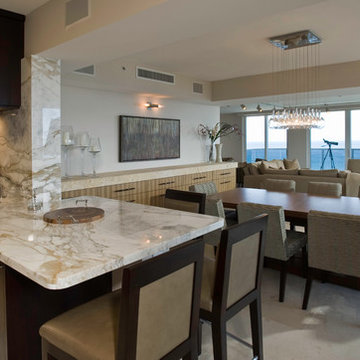
The client wanted the room to feel like a modern, sophisticated, high-end hotel. The designers achieved this through using top-of-the line finishes and fixtures.

This eclectic kitchen designed with new and old products together is what creates the character. The countertop on the island is a reclaimed bowling alley lane!

Airy, light and bright were the mandates for this modern loft kitchen, as featured in Style At Home magazine, and toured on Cityline. Texture is brought in through the concrete floors, the brick exterior walls, and the main focal point of the full height stone tile backsplash.
Mark Burstyn Photography
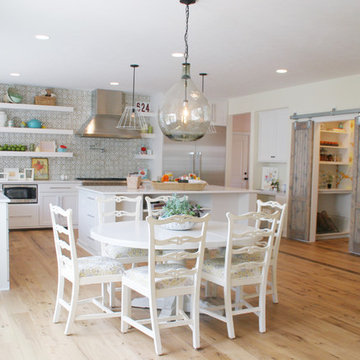
This home has so many creative, fun and unexpected pops of incredible in every room! Our home owner is super artistic and creative, She and her husband have been planning this home for 3 years. It was so much fun to work on and to create such a unique home!
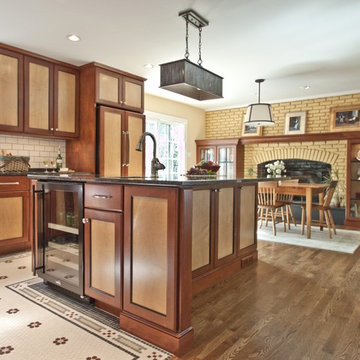
Project Features: Custom Zinc Sweep-Front Hood; Custom Tile Floor; Custom Door Finish; Work Island with Seating; Custom Fireplace Surround with Honed Black Slate and Seedy Spectrum Glass Doors
Cabinets: Honey Brook Custom Cabinets in Maple Wood with Custom Finish: Foxfire Frame with Black Painted Framing Bead and Custom Stain # CS-1839 Center Panel; Nantucket Full Overlay Door Style with C-2 Lip and Slab Drawer Heads
Countertops: 3cm Uba Tuba Granite with Double Pencil Round Edge
Photos by Kelly Duer and Virginia Vipperman

Modern kitchen in Lubbock, TX parade home. Coffered ceiling & antiqued cabinets.
Åbent køkken: Billeder, design og inspiration
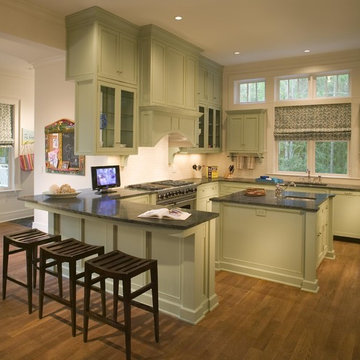
Pale green kitchen with high transom windows bring a good deal of sunlight into the room. Rion Rizzo, Creative Sources Photography
2



















