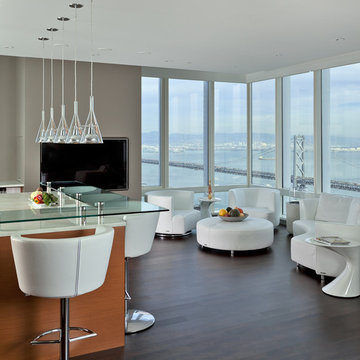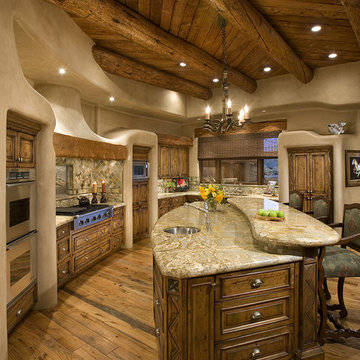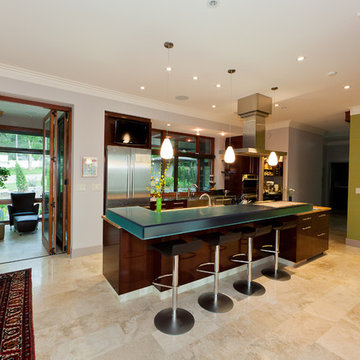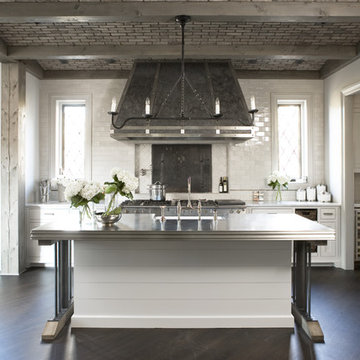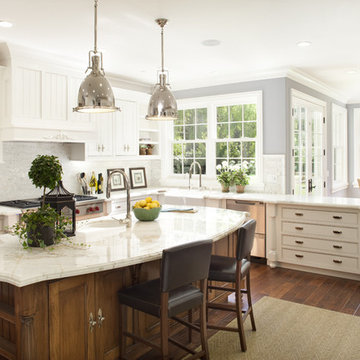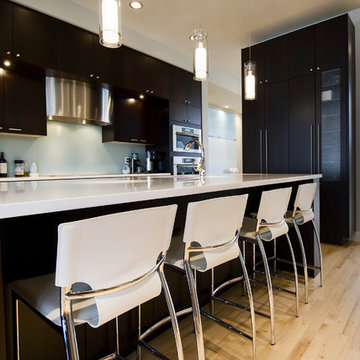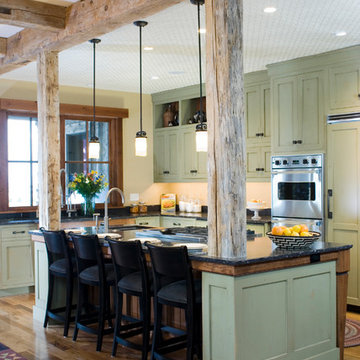Åbent køkken: Billeder, design og inspiration
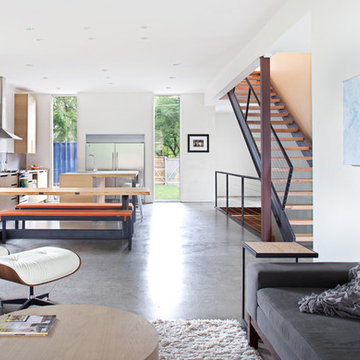
Architecture by: 360 Architects
Photos taken by:
ERIC LINEBARGER
lemonlime photography
website :: lemonlimephoto.com
twitter :: www.twitter.com/elinebarger/
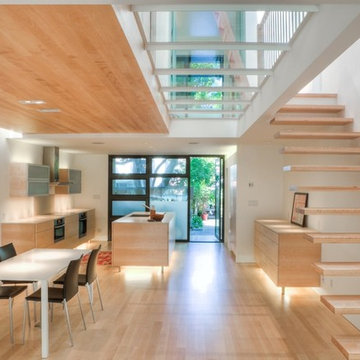
The complete gutting of a downtown townhouse allowed us radically open up the interior, horizontally and vertically. Continuous maple floors, cantilevered stair treads and sky-lit walls create large open spaces. Glass floors create dramatic diagonal views through tall upstairs windows. The floating cabinets are under lit to emphasize the open nature of the space, with clean lines, simple countertops and minimal hardware reinforcing a peaceful sense of cleanliness and purity. Deeply recessed windows and lightly stained vertical cedar siding help to reinterpret a ubiquitous building form.
Photos by Bruce Schneider
Find den rigtige lokale ekspert til dit projekt
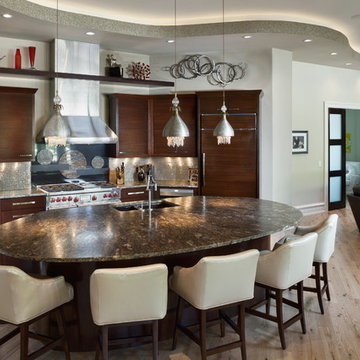
Beautiful, dark-stained Zebrawood contemporary kitchen, with large oval island and stainless steel backsplash tiles.
Photos by Josh Beeman.

Remodel of a two-story residence in the heart of South Austin. The entire first floor was opened up and the kitchen enlarged and upgraded to meet the demands of the homeowners who love to cook and entertain. The upstairs master bathroom was also completely renovated and features a large, luxurious walk-in shower.
Jennifer Ott Design • http://jenottdesign.com/
Photography by Atelier Wong
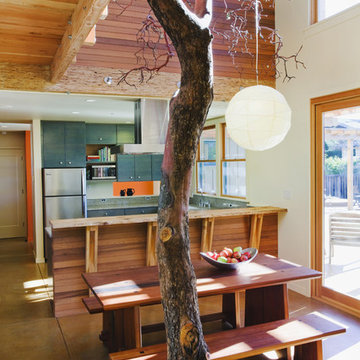
The spacious, naturally ventilated 2-story dining space is accentuated with the natural branching of a madrone tree.
© www.edwardcaldwellphoto.com
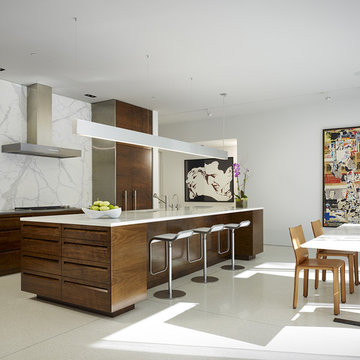
construction - goldberg general contracting, inc.
interiors - sherry koppel design
photography - Steve hall / hedrich blessing

The kitchen was redesigned to accommodate more cooks in the kitchen by improving movement in and through the kitchen. A new glass door connects to an outdoor eating area.
Photo credit: Dale Lang
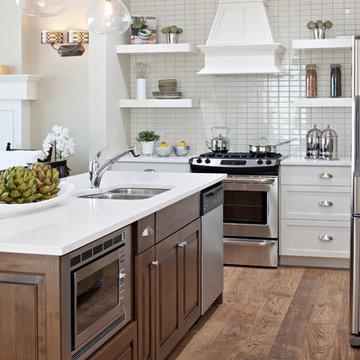
The Hawthorne is a brand new showhome built in the Highlands of Cranston community in Calgary, Alberta. The home was built by Cardel Homes and designed by Cardel Designs.
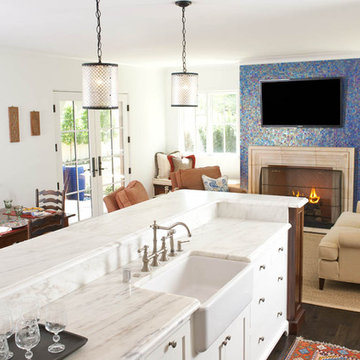
Interior Design: Ashley Astleford
Photography: Dan Piassick
Builder: Barry Buford

The overscaled interior wall lanterns flank the kitchen view while smoke bell jars light the island.
Photo-Tom Grimes
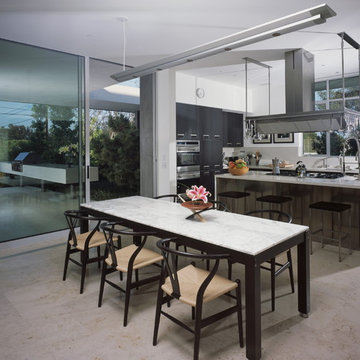
The main living level is raised above the basement, allowing the entire floor to open into the landscape. (Photo: Juergen Nogai)
Åbent køkken: Billeder, design og inspiration
6




















