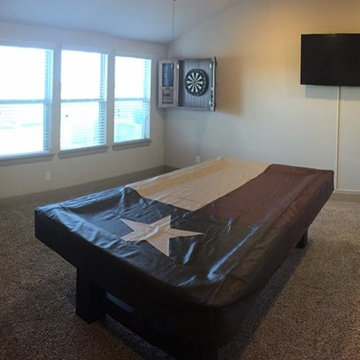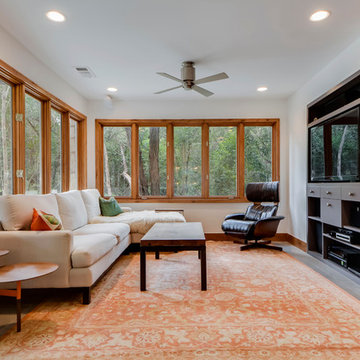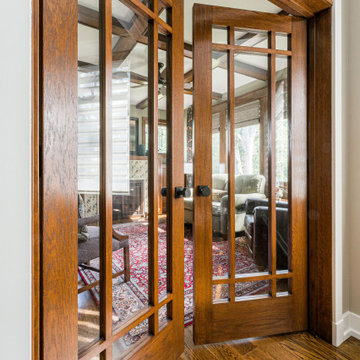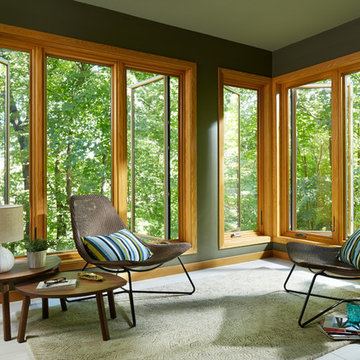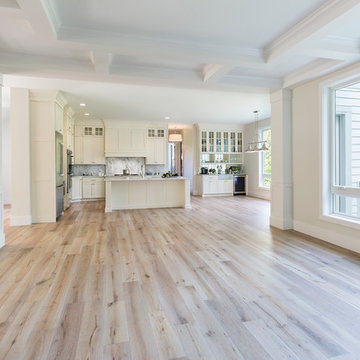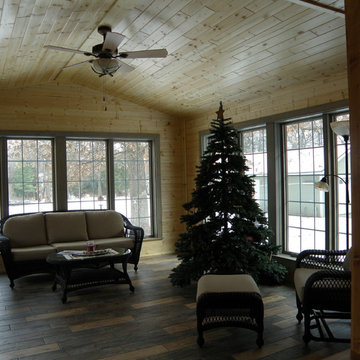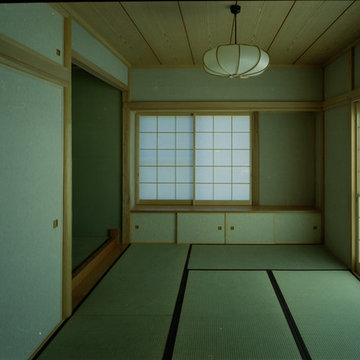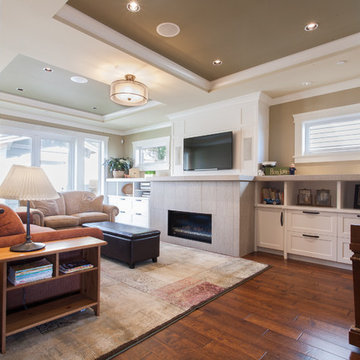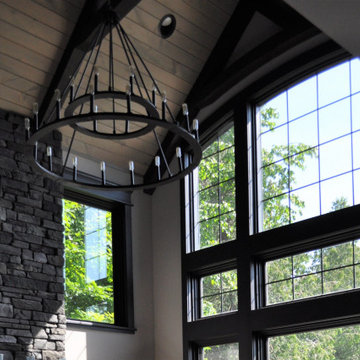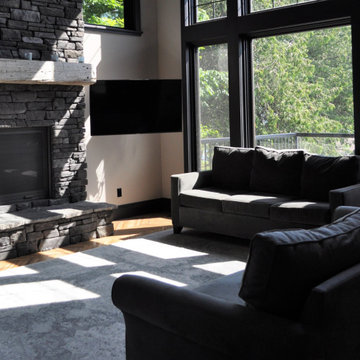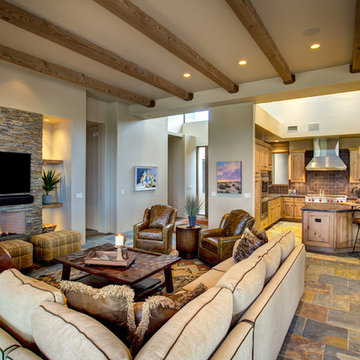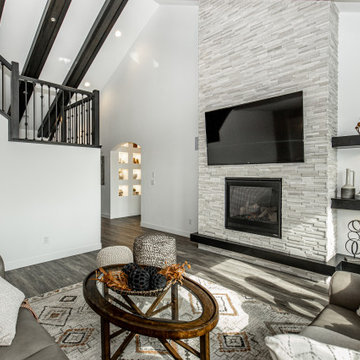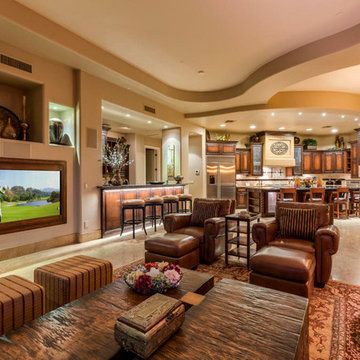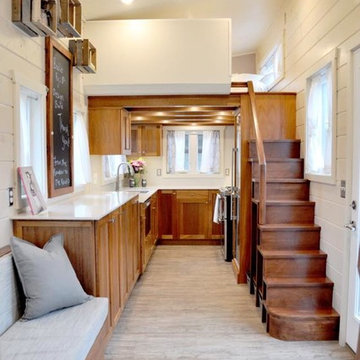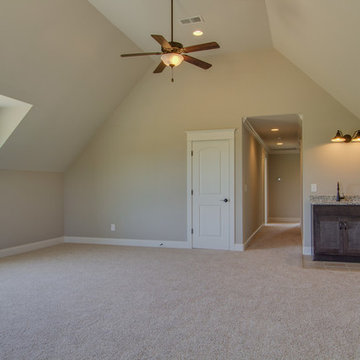16.717 Billeder af amerikansk alrum
Sorteret efter:
Budget
Sorter efter:Populær i dag
1361 - 1380 af 16.717 billeder
Item 1 ud af 2
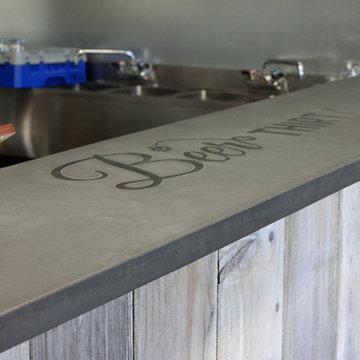
Charcoal concrete counter tops with embedded stainless steel lettering and reclaimed wood bar.
ConcreteCraftsman.com
Find den rigtige lokale ekspert til dit projekt
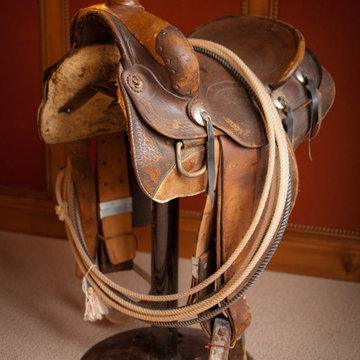
Rustic saddle barstool, one of my clients collected treasures, that helped inspire our finished design. Interior Design by Sarah Bernardy-Broman of Sarah Bernardy Design, LLC
Photography by Kurt Moses
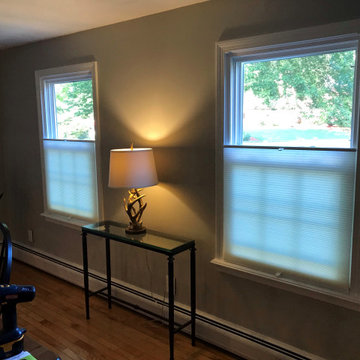
These new windows with trim needed a shades that is minimalistic in design and install as inside mount to preserve the look of the window and trim. Our narrow depth honeycomb shades were perfect for this inside mount installation - only 1/2 inch depth needed.
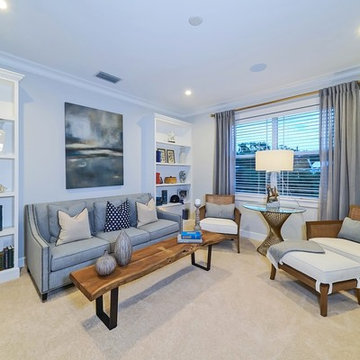
This Sarasota West of Trail coastal-inspired residence in Granada Park sold to a couple that were downsizing from a waterfront home on Siesta Key. Granada Park is located in the Granada neighborhood of Sarasota, with freestanding residences built in a townhome style, just down the street from the Field Club, of which they are members.
The Buttonwood, like all the homes in the gated enclave of Granada Park, offer the leisure of a maintenance-free lifestyle. The Buttonwood has an expansive 3,342 sq. ft. and one of the highest walkability scores of any gated community in Sarasota. Walk/bike to nearby shopping and dining, or just a quick drive to Siesta Key Beach or downtown Sarasota. Custom-built by MGB Fine Custom Homes, this home blends traditional Florida architecture with the latest building innovations. High ceilings, wood floors, solid-core doors, solid-wood cabinetry, LED lighting, gourmet kitchen, wide hallways, large bedrooms and sumptuous baths clearly show a respect for quality construction meant to stand the test of time. Green certification by the Florida Green Building Coalition and an Emerald Certification (the highest rating given) by the National Green Building Standard ensure energy efficiency, healthy indoor air, enhanced comfort and reduced utility costs. Smart phone home connectivity provides controls for lighting, data communication, security and sound system. Gatherings large and small are pure pleasure in the outdoor great room on the second floor with grilling kitchen, fireplace and media connections for wall-mounted TV. Downstairs, the open living area combines the kitchen, dining room and great room. The private master retreat has two walk-in closets and en-suite bath with dual vanity and oversize curbless shower. Three additional bedrooms are on the second floor with en-suite baths, along with a library and morning bar. Other features include standing-height conditioned storage room in attic; impact-resistant, EnergyStar windows and doors; and the floor plan is elevator-ready.
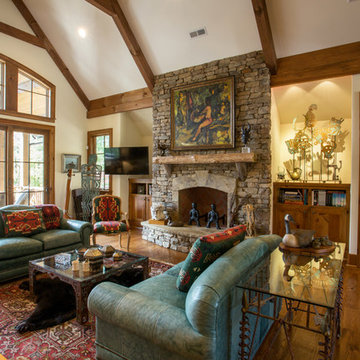
The rustic design of this house is carried into the great room by using stain grade wood trim throughout and exposing the ceiling beams.
16.717 Billeder af amerikansk alrum
69
