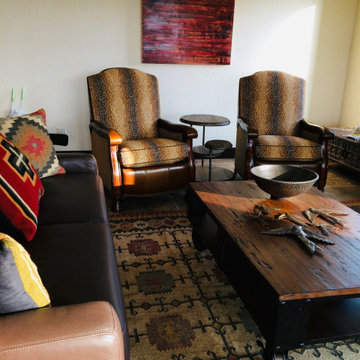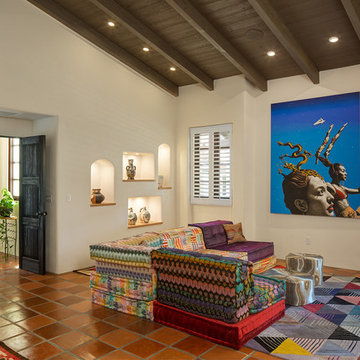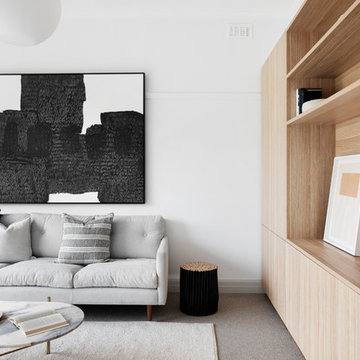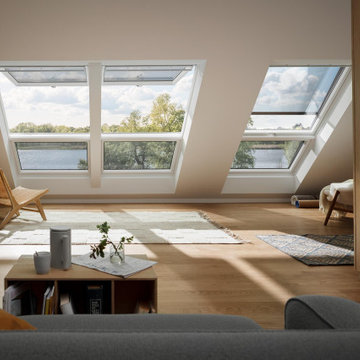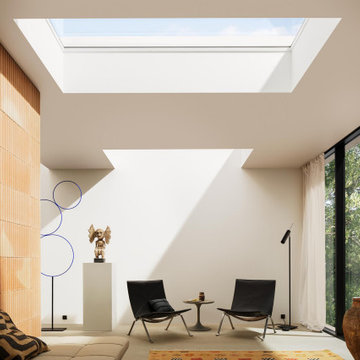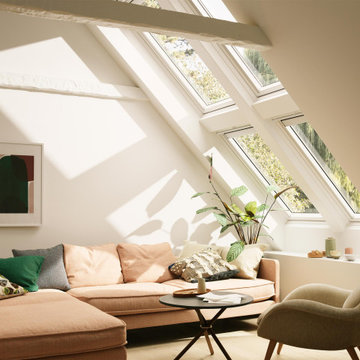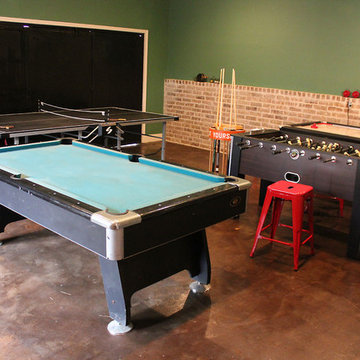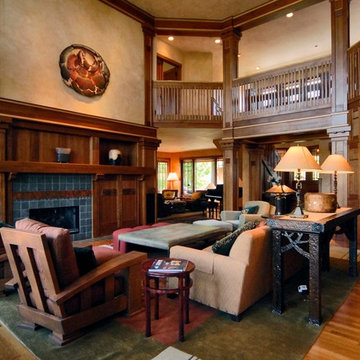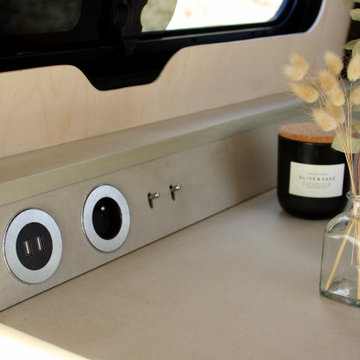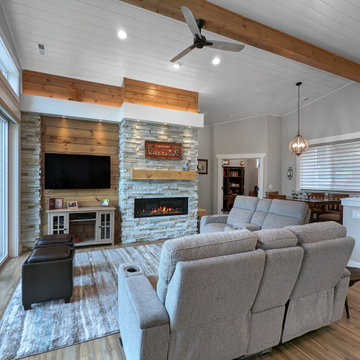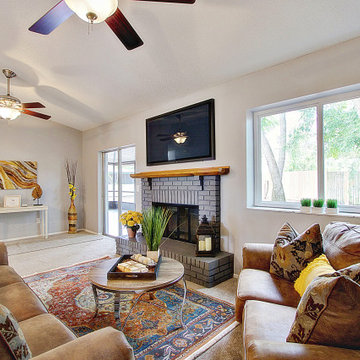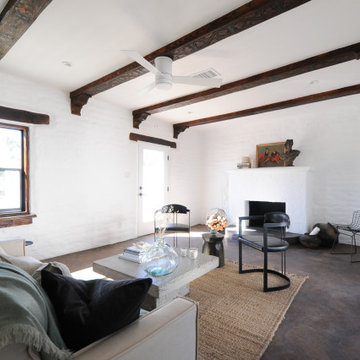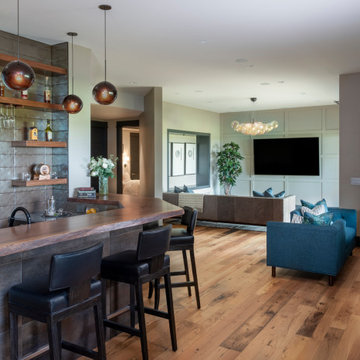16.838 Billeder af amerikansk alrum
Sorteret efter:
Budget
Sorter efter:Populær i dag
1441 - 1460 af 16.838 billeder
Item 1 ud af 2
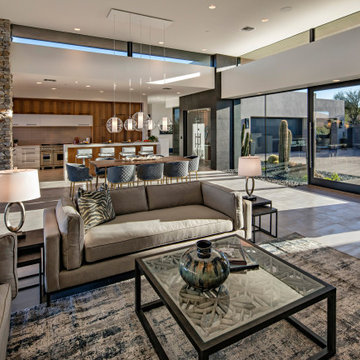
Open floor plan great room features natural light, stone elements, and neutral color palette. Architecture and Interiors - Tate Studio Architects, Builder - Full Circle Custom Homes, Photography - Thompson Photographic, Landscaping - Azul Verde Design.
Find den rigtige lokale ekspert til dit projekt
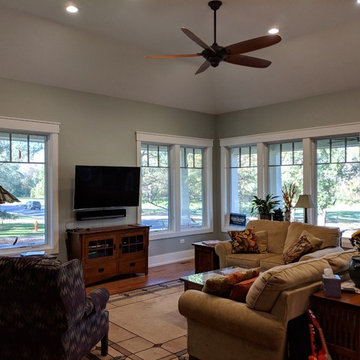
The big windows in this family room really let the natural light shine in. You can also enjoy the outdoor scenery from your comfy couch.
Photo Credit: Meyer Design
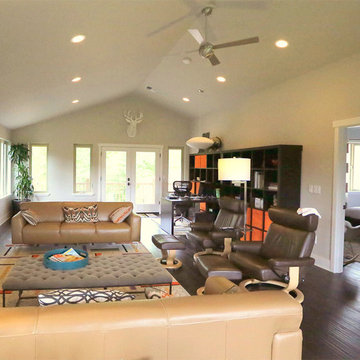
Our clients Bill and Tammy approached us to construct a bonus room above the garage for their exercise equipment with an additional bedroom and bathroom for guests. This project has a few unique challenges including installing a 2 hour fire rated wall so that their home can be considered two separate structures for the Philomath fire marshal (so we don’t need to install a residential sprinkler system). We are also keeping their existing home operational during construction including their furnace and electrical panel which are directly underneath the new addition!
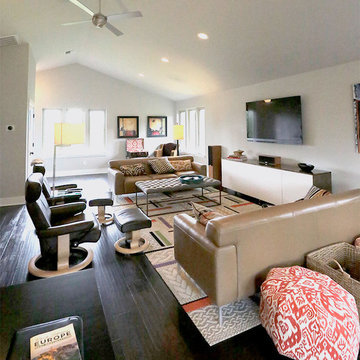
Our clients Bill and Tammy approached us to construct a bonus room above the garage for their exercise equipment with an additional bedroom and bathroom for guests. This project has a few unique challenges including installing a 2 hour fire rated wall so that their home can be considered two separate structures for the Philomath fire marshal (so we don’t need to install a residential sprinkler system). We are also keeping their existing home operational during construction including their furnace and electrical panel which are directly underneath the new addition!
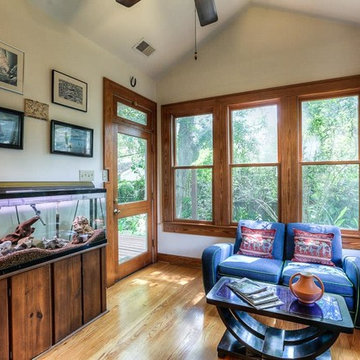
Architect: Morningside Architects, LLP
Contractor: Ista Construction Inc.
Photos: HAR
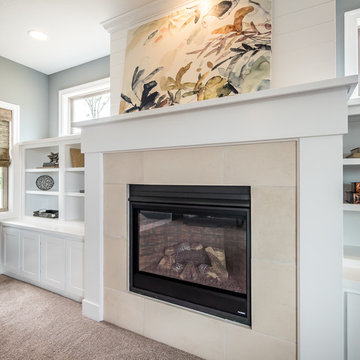
This 16x22 family room has plenty of space for all. Featuring ample natural light through the many windows helps to brighten up the space. 9 foot ceilings and bookcases built in with the special mantel detail frame the fireplace and round out the space. Built with pride by Matt Lancia Signature Homes.
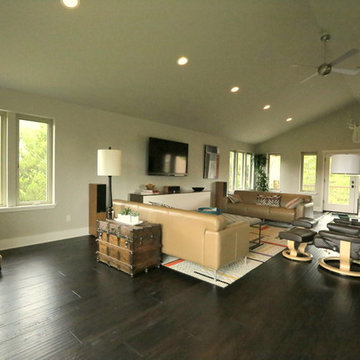
Our clients Bill and Tammy approached us to construct a bonus room above the garage for their exercise equipment with an additional bedroom and bathroom for guests. This project has a few unique challenges including installing a 2 hour fire rated wall so that their home can be considered two separate structures for the Philomath fire marshal (so we don’t need to install a residential sprinkler system). We are also keeping their existing home operational during construction including their furnace and electrical panel which are directly underneath the new addition!
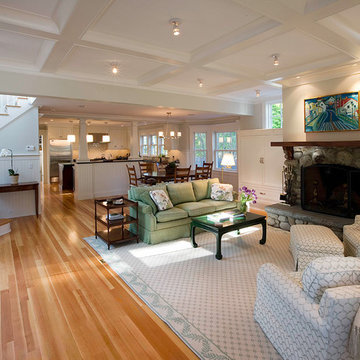
Architect: Christopher Hall Architect, Inc.
Photgraphy: Warren Patterson
16.838 Billeder af amerikansk alrum
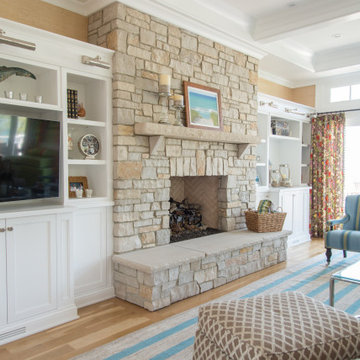
There isn't a room in this house that doesn't have a beach view. The open concept of this home allows the kitchen, dining area and the family room to all join and have some of the best views.
73

