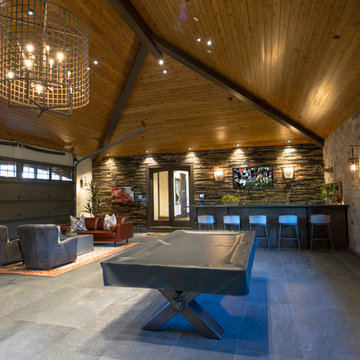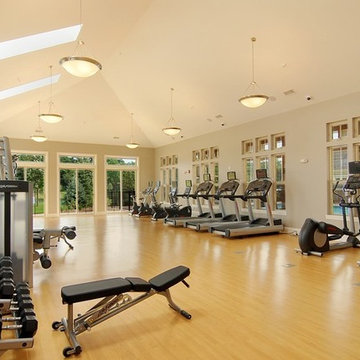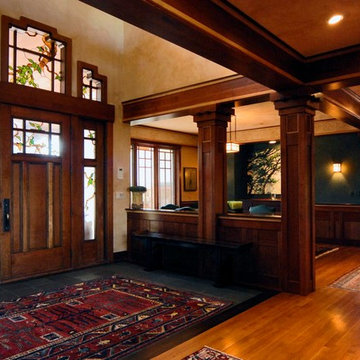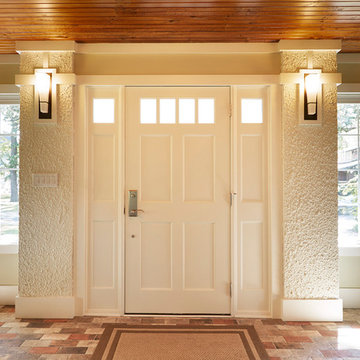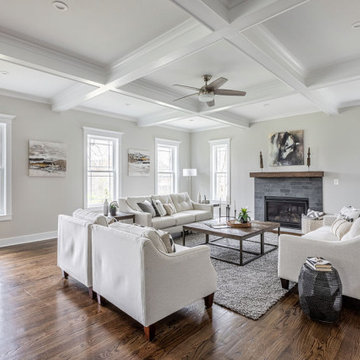7.534 billeder af amerikansk design og indretning

The goal for this Point Loma home was to transform it from the adorable beach bungalow it already was by expanding its footprint and giving it distinctive Craftsman characteristics while achieving a comfortable, modern aesthetic inside that perfectly caters to the active young family who lives here. By extending and reconfiguring the front portion of the home, we were able to not only add significant square footage, but create much needed usable space for a home office and comfortable family living room that flows directly into a large, open plan kitchen and dining area. A custom built-in entertainment center accented with shiplap is the focal point for the living room and the light color of the walls are perfect with the natural light that floods the space, courtesy of strategically placed windows and skylights. The kitchen was redone to feel modern and accommodate the homeowners busy lifestyle and love of entertaining. Beautiful white kitchen cabinetry sets the stage for a large island that packs a pop of color in a gorgeous teal hue. A Sub-Zero classic side by side refrigerator and Jenn-Air cooktop, steam oven, and wall oven provide the power in this kitchen while a white subway tile backsplash in a sophisticated herringbone pattern, gold pulls and stunning pendant lighting add the perfect design details. Another great addition to this project is the use of space to create separate wine and coffee bars on either side of the doorway. A large wine refrigerator is offset by beautiful natural wood floating shelves to store wine glasses and house a healthy Bourbon collection. The coffee bar is the perfect first top in the morning with a coffee maker and floating shelves to store coffee and cups. Luxury Vinyl Plank (LVP) flooring was selected for use throughout the home, offering the warm feel of hardwood, with the benefits of being waterproof and nearly indestructible - two key factors with young kids!
For the exterior of the home, it was important to capture classic Craftsman elements including the post and rock detail, wood siding, eves, and trimming around windows and doors. We think the porch is one of the cutest in San Diego and the custom wood door truly ties the look and feel of this beautiful home together.
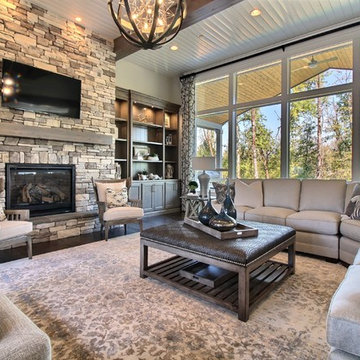
Stone by Eldorado Stone
Interior Stone : Cliffstone in Boardwalk
Hearthstone : Earth
Flooring & Tile Supplied by Macadam Floor & Design
Hardwood by Provenza Floors
Hardwood Product : African Plains in Black River
Kitchen Tile Backsplash by Bedrosian’s
Tile Backsplash Product : Uptown in Charcoal
Kitchen Backsplash Accent by Z Collection Tile & Stone
Backsplash Accent Prouct : Maison ni Gamn Pigalle
Slab Countertops by Wall to Wall Stone
Kitchen Island & Perimeter Product : Caesarstone Calacutta Nuvo
Cabinets by Northwood Cabinets
Exposed Beams & Built-In Cabinetry Colors : Jute
Kitchen Island Color : Cashmere
Windows by Milgard Windows & Doors
Product : StyleLine Series Windows
Supplied by Troyco
Lighting by Globe Lighting / Destination Lighting
Doors by Western Pacific Building Materials
Interior Design by Creative Interiors & Design
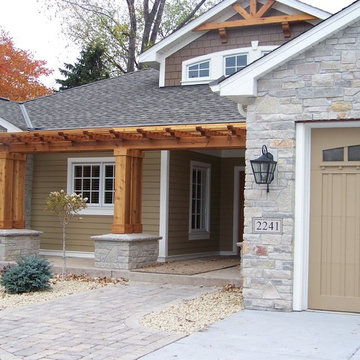
This project was originally designed by the architect that designed the home. The homeowner after making the contractor remove what was designed and constructed originally called me in to take a look at the project and make it what it needed to be.
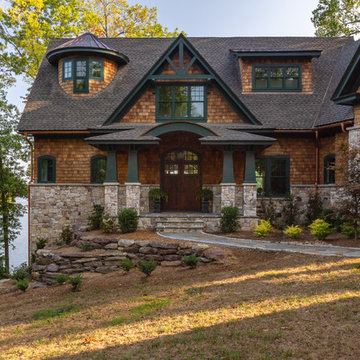
Immaculate Lake Norman, North Carolina home built by Passarelli Custom Homes. Tons of details and superb craftsmanship put into this waterfront home. All images by Nedoff Fotography
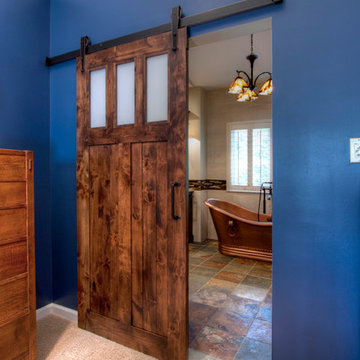
After living with a builder-grade version for several years, it was time to have exactly the master bathroom they longed for. Other than the two existing closets, the bathroom was gutted to begin anew.
Our client loves the Arts & Crafts style, so the bathroom echoes the aesthetic, from the sliding barn door to the His & Hers vanities and floor-to-ceiling cabinet (with room for a smartTV!). Pendent and chandelier lighting replicates Tiffany’s mission style lighting from the 1920s. And flooring and wall tiles are in the deep, rich earth tones favored by the Arts & Crafts movement.
The centerpiece of this handsome bathroom is the freestanding copper tub. Though the walk-in shower with a gorgeous, glass tile niche is mighty impressive, as well. And the clients love all the customized storage in their personal vanity.
Photo by Toby Weiss
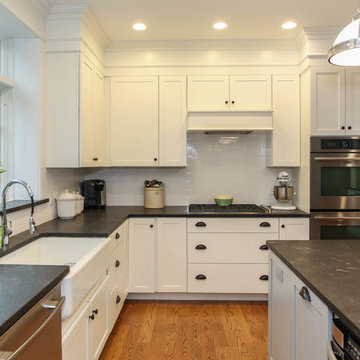
Open Kitchen Concept, L Shaped kitchen Designed by CR Watson, Greek Farmhouse Revival Style Home, Beaded-inset paneled cabinets, Beaded Inset Built0in Storage, Minimalist Cabinetry, Island with Built-in Dishwasher, Granite Island with Built-ins, Kitchen with medium hardwood flooring JFW Photography for C.R. Watson
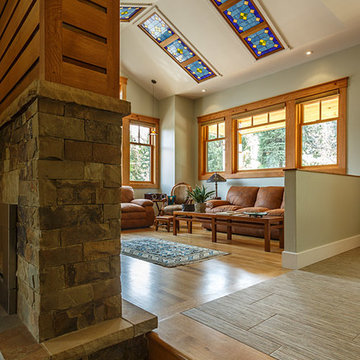
Photography by Marona Photography
Architecture + Structural Engineering by Reynolds Ash + Associates.
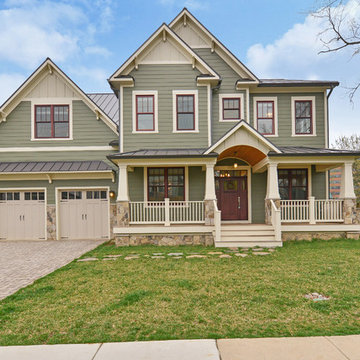
This 2-car garage, 6,000 sqft custom home features bright colored walls, high-end finishes, an open-concept space, and hardwood floors.

White closet with built-in drawers, ironing board, hamper, adjustable shelves all while dealing with sloped ceilings.
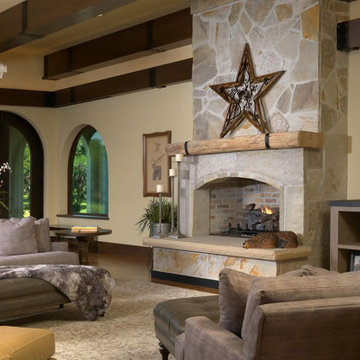
The grand gathering room features a large,wood burning, stone fireplace with modern rustic ranch decor. The expansive picture windows and wide glass doors throughout bring you dramatic views of the river and nature from every angle. The Hacienda also features original custom paintings and artistic elements and rustic textures that you might expect to see in a Cowboy museum, right down to a large walk in safe with a hand painted door.
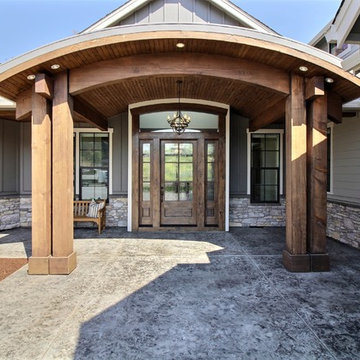
Paint Colors by Sherwin Williams
Exterior Body Color : Dorian Gray SW 7017
Exterior Accent Color : Gauntlet Gray SW 7019
Exterior Trim Color : Accessible Beige SW 7036
Exterior Timber Stain : Weather Teak 75%
Stone by Eldorado Stone
Exterior Stone : Shadow Rock in Chesapeake
Windows by Milgard Windows & Doors
Product : StyleLine Series Windows
Supplied by Troyco
Garage Doors by Wayne Dalton Garage Door
Lighting by Globe Lighting / Destination Lighting
Exterior Siding by James Hardie
Product : Hardiplank LAP Siding
Exterior Shakes by Nichiha USA
Roofing by Owens Corning
Doors by Western Pacific Building Materials
Deck by Westcoat
7.534 billeder af amerikansk design og indretning
1





















