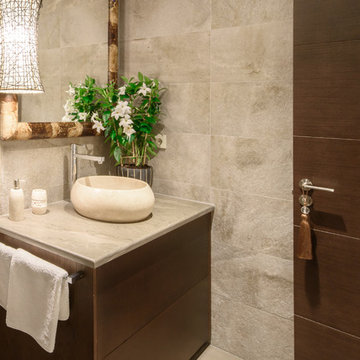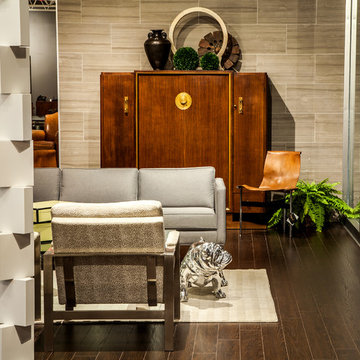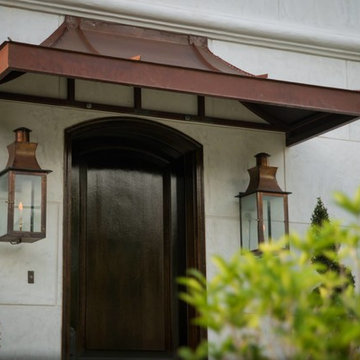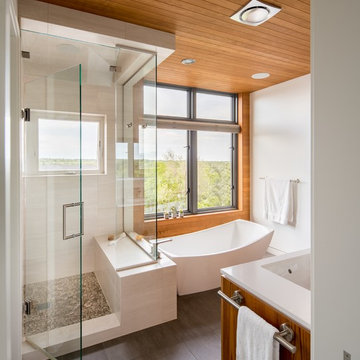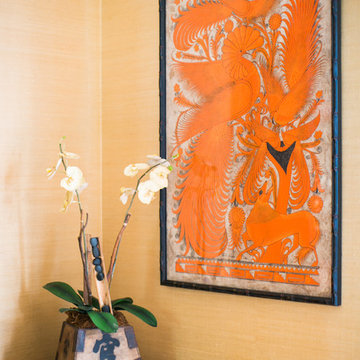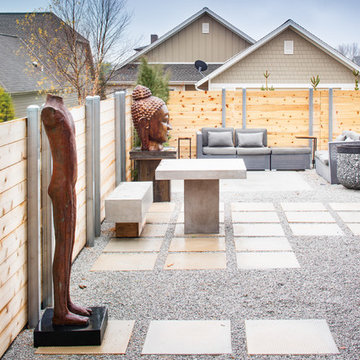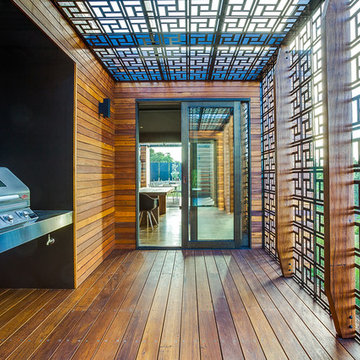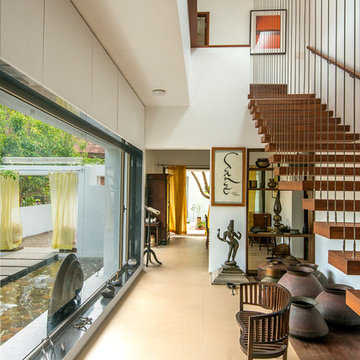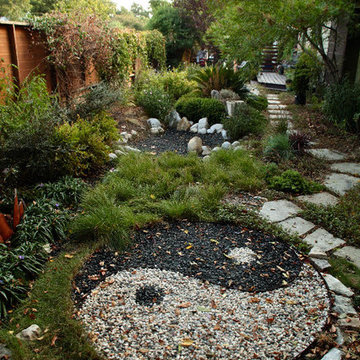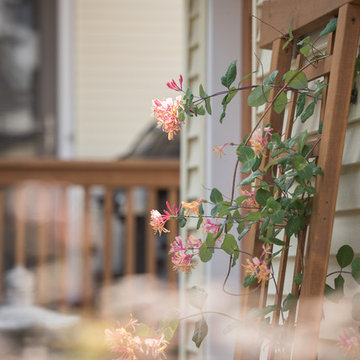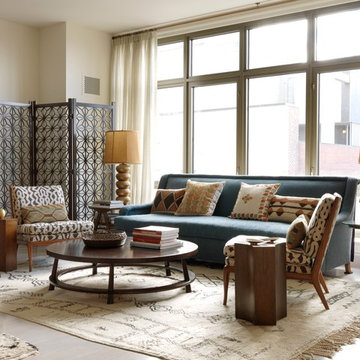11.381 billeder af asiatisk design og indretning
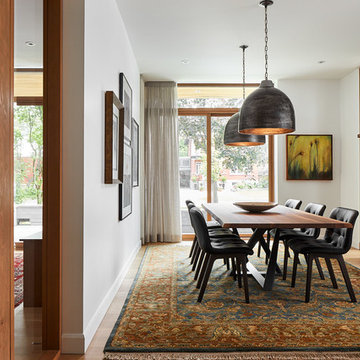
Minimalist finishes and fine detailing allow the home owners’ art collection to capture visitors’ attention. The rift cut white oak floor, with its unique linear appearance, flows from the front hall through the interconnected living spaces. Walnut accents and Douglas fir window frames bring warmth to the space
doublespace photo
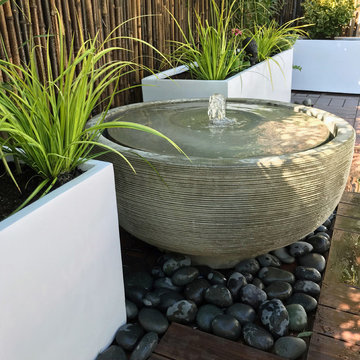
We love the night and day transformation this garden took on when our client requested a zen garden for her backyard in Crown Heights, Brooklyn. It’s always fun to be asked to design a garden with so many charming creative elements. Our re-design included brown bamboo fencing to cover a very bright white vinyl fence, a fountain, loose grey stones, dark brown deck tiles, contemporary furnishings, a stone Japanese lantern statue, and white fiberglass planters. The plantings include cherry laurels, bamboo, a red weeping maple, moss, grasses, and variegated euonymus. Overhead globe lights add a cheerful nighttime touch. See more of our projects at www.amberfreda.com.
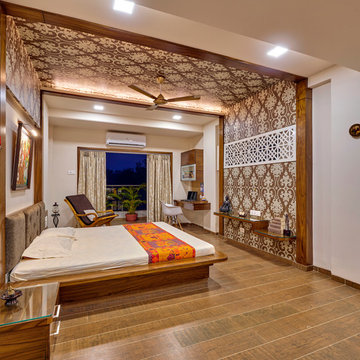
Coming to personal areas, these are designed keeping functionality in mind. The large and airy master bedroom is done up in clean lines and has restful pastel palette. It has wooden type ceramic flooring, full length walk in closet and minimum furniture, muted colours and lighting with lounge sofa, study table, wooden effect for warm look, and to cover small window, a jali with white paint gives a rich look, fresh green plants add a touch of serenity to the entire room.

This young couple spends part of the year in Japan and part of the year in the US. Their request was to fit a traditional Japanese bathroom into their tight space on a budget and create additional storage. The footprint remained the same on the vanity/toilet side of the room. In the place of the existing shower, we created a linen closet and in the place of the original built in tub we created a wet room with a shower area and a deep soaking tub.

The updated master bathroom blends with the rest of the house, using warm earth tones -- a monochromatic color scheme that's very restful. Small tiles used for the shower floor create a pathway that leads to the shower. The mosaic glass tiles used for the lavatory backsplash create an exciting focal point in the shower.
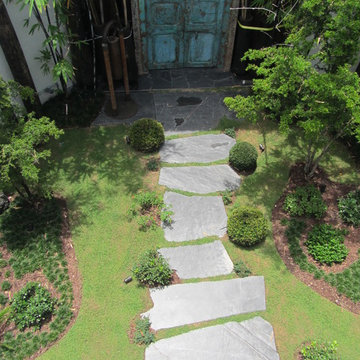
front entrance stepping stone walkway, black slate stone by Waterfalls Fountains & Gardens Inc.
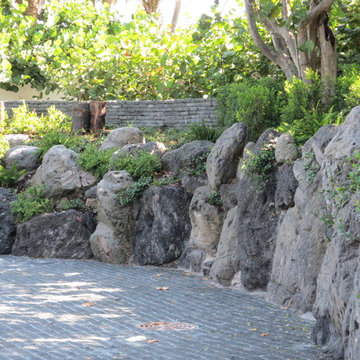
Rock garden walls retain the tropical planting in Manalapan, Florida by Waterfalls Fountains & Gardens Inc.
Planting Design Akiko Iwata,
Planting Installation by Landco
11.381 billeder af asiatisk design og indretning
4



















