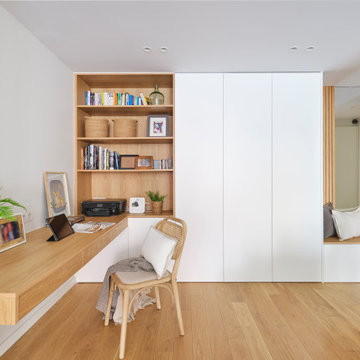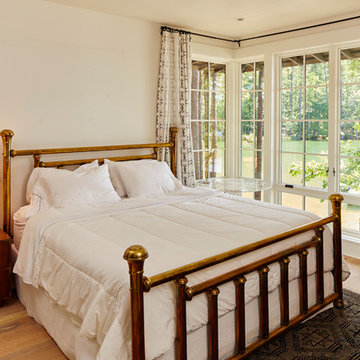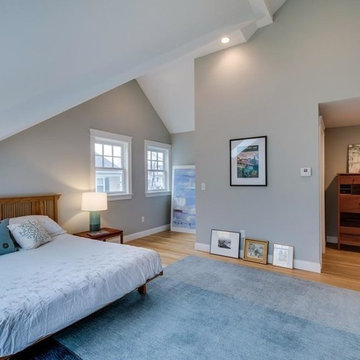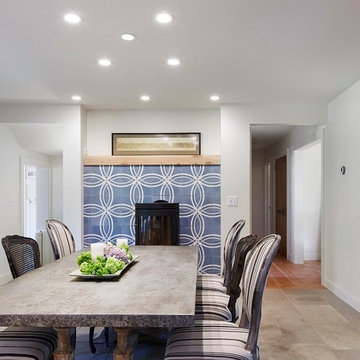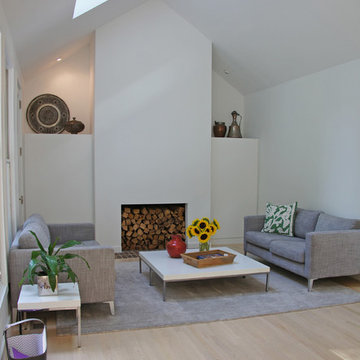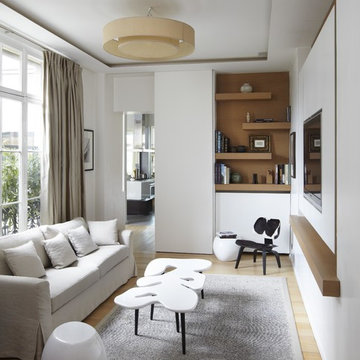38.440 billeder af skandinavisk design og indretning
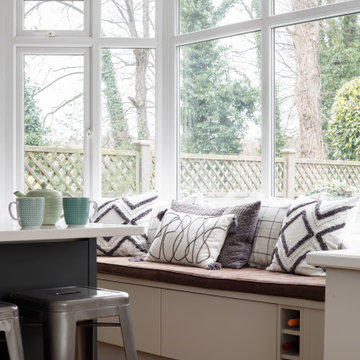
The client wished to merge their existing kitchen with the dining room, aiming for an open-plan kitchen diner. We managed the construction aspect of this project, guaranteeing a smooth transition from the building work to the kitchen installation.
The kitchen was relocated to the newly opened area, enabling us to craft a functional and striking kitchen, complete with an island, ample storage, and extensive worktop space.
Additionally, we designed a window seat within the bay window section, which further enhances storage options.

La teinte Selvedge @ Farrow&Ball de la tête de lit, réalisée sur mesure, est réhaussée par le décor panoramique et exotique du papier peint « Wild story » des Dominotiers.
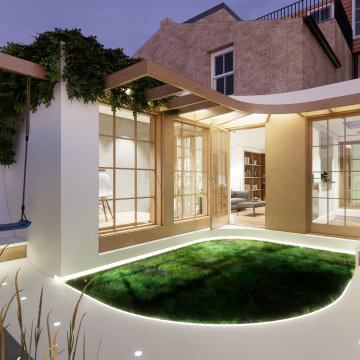
Remodelling of rear extension into the garden, moroccan plastered surfaces and floor, hidden lighting, green roof.
Two new openings and insulated cladding.
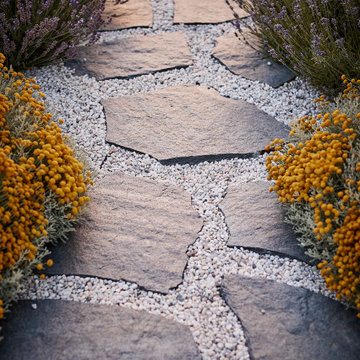
Santolina - Heiligenkraut - Cotton Lavender
Lavandula - Lavendel - Lavender
Slate stepping stones in gravel light grey

A wall of green cabinets with natural wood shelves adds to this kitchens organic vibe.

Skylight filters light onto back stair, oak bookcase serves as storage and guardrail, giant barn doors frame entry to master suite ... all while cat negotiates pocket door concealing master closets - Architecture/Interiors: HAUS | Architecture - Construction Management: WERK | Build - Photo: HAUS | Architecture
38.440 billeder af skandinavisk design og indretning
1























