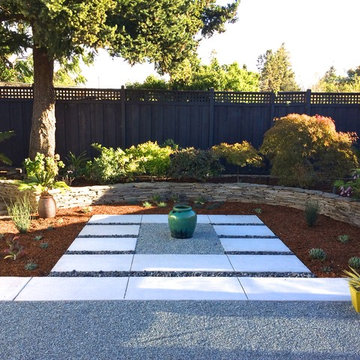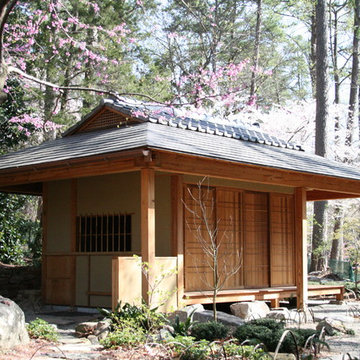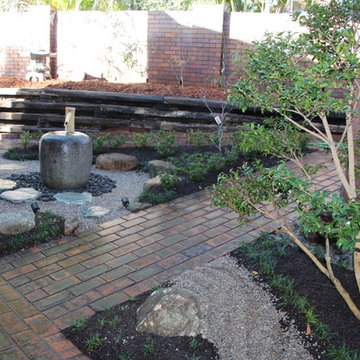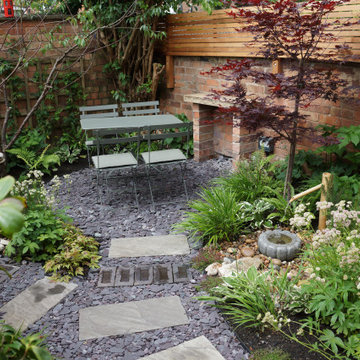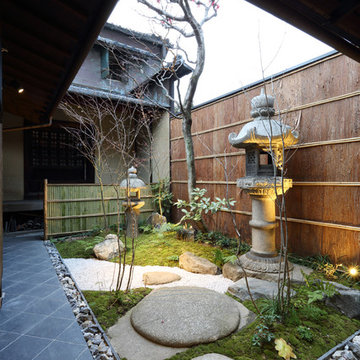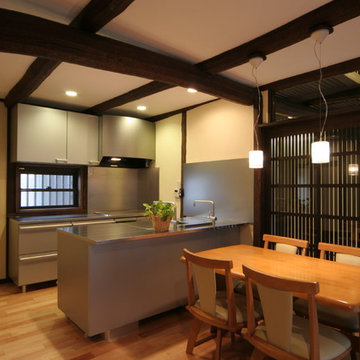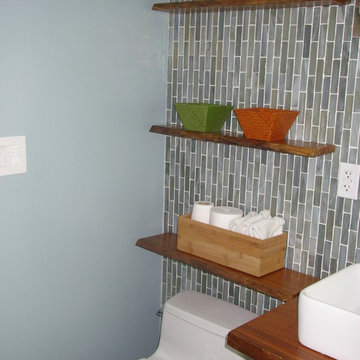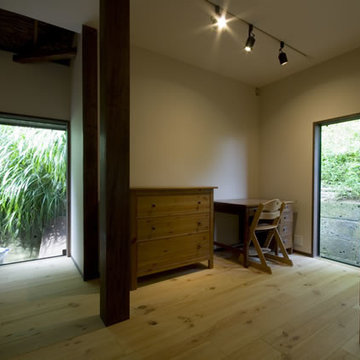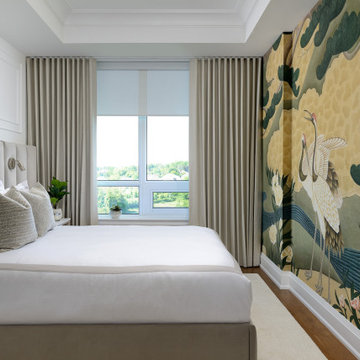5.165 billeder af asiatisk design og indretning

After remodeling their Kitchen last year, we were honored by a request to remodel this cute and tiny little.
guest bathroom.
Wood looking tile gave the natural serenity of a spa and dark floor tile finished the look with a mid-century modern / Asian touch.
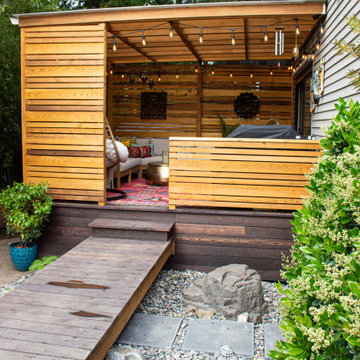
This compact, urban backyard was in desperate need of privacy. We created a series of outdoor rooms, privacy screens, and lush plantings all with an Asian-inspired design sense. Elements include a covered outdoor lounge room, sun decks, rock gardens, shade garden, evergreen plant screens, and raised boardwalk to connect the various outdoor spaces. The finished space feels like a true backyard oasis.
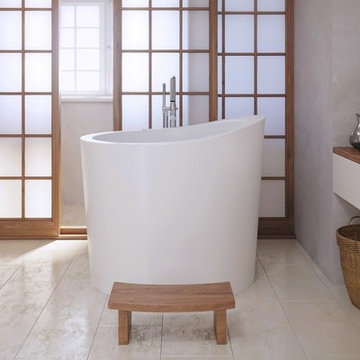
The essence of age-old bathing traditions from the Japanese with the most modern of bathing amenity delivers this wonderful deep, single person soaking bathtub.
Aquatica’s Mini Tranquility is truly reminiscent of the Japanese Ofuro style of tub and like its forebear, includes a built-in seat and ergonomically-shaped back and headrest in which to sit and soak in blissful comfort. Yet all this comes in a tiny footprint of just 43”, the only bathtub like it on the market. Big enough for full-body emersion of even 6ft-plus bathers, yet so compact and space efficient it fits easily where no other bathtub can.
The tub is crafted from AquateX™, Aquatica’s patented, next generation solid surface composite that provides robust durability and good looks that are smooth to the skin. The wide rim aids ease of entry into the bath, which can also be enhanced with the addition of the beautiful, optional, solid teak wood step.
The other outstanding feature of this unique and wonderful bathtub, also inspired by the ancient Japanese art of bathing, is Aquatica’s water heating and recirculation system (just like the traditional Japanese oidaki). Now, you can enjoy continuous hot water within your bath, maintaining a constant temperature of 104F /40C (41-45C in Europe and other markets) without having to add fresh hot water and waste power.
The built-in Tranquility heating system is utilizing a low flow/high-efficiency ultra-quiet pump. Equipped with minimalist control panel, a standard 1.5kW inline water heater (US) or 2kW (Europe and other markets) with ozone disinfection, Bluetooth audio system, and underwater LED сhromotherapy system, the Tranquility system provides the ultimate luxury bathing experience.
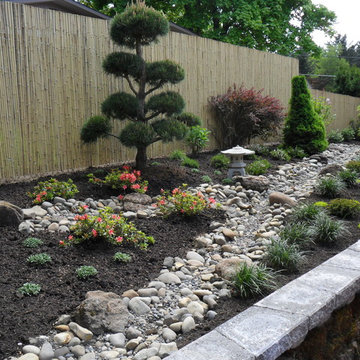
The dry stream provides a place for the eye to travel, and helps organize the space in this narrow landscape bed
Installation by J. Walter Landscape & Irrigation
Photo by Amy Whitworth
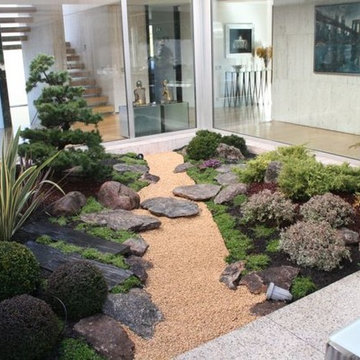
El espacio de este jardin tiene una ubicacion de privilegio dentro de la casa. Todas las areas comunes, incluyendo el comedor y la sala de estar estan directamente involucradas con este jardin. El desafio era realizar un espacio que desde al menos tres vistas fueran distintas. El simple echo de no tener un solo frente complicaba mucho la propuesta.
Como se puede ver en el conjunto de fotografias y el video, un rio seco divide la escena en dos mitades, pero que a su vez se vinculan entre si a traves de un camino de rocas. Este camino tiene la funcion de integrar ambas partes.
El cambio que se realizo en este jardin es muy notorio. Se incorporo un niwaki (arbol trabajado en forma de bonsai). El arbol en cuestion es un Pinus pentaphylla, una especie muy apropiada para este tipo de jardin. Enrique Acevedo Nancollas
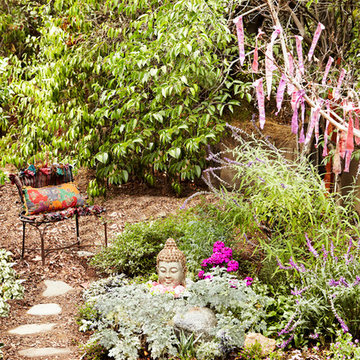
Melinda Joy Miller's personalized this meditation garden for her bohemian client. Consultations include over thirty years experience in permaculture, sustainability, and herbology. She incorporates her unique background as a medicine woman, feng shui master, cultural anthropologist, sensorimotor-integrative therapist, and metaphysical healer. This garden was a collaboration between Melinda Joy and her daughter, Kim Colwell, an interior designer and second generation feng shui master. Each client is given a personalized plan based on their individual needs, interests, sensibility, budget, and environment. Photo by Zeke Ruelas
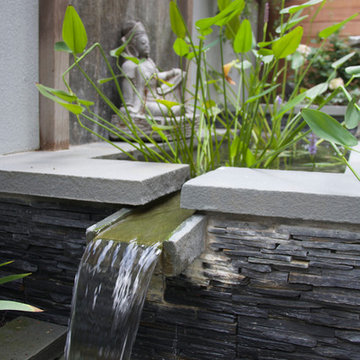
Our clients on this project were inspired by their travels to Asia and wanted to mimic this aesthetic at their DC property. We designed a water feature that effectively masks adjacent traffic noise and maintains a small footprint.
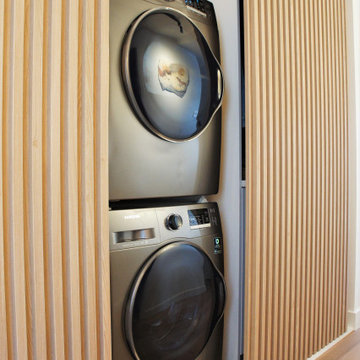
The long haul way into this condo now has a functional space that is aesthetically by tucking away the laundry room and storage area behind wooden, vertically slatted doors.
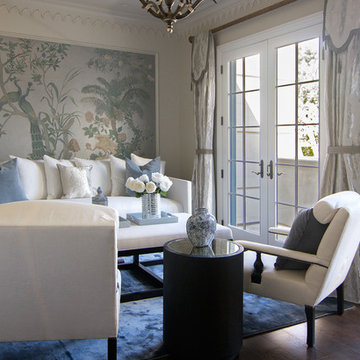
Chinoiserie mural for Master Bedroom Sitting Area. Faded colors with metallic background. Painted on canvas, and installed like wallpaper. Entirely custom, hand-painted.
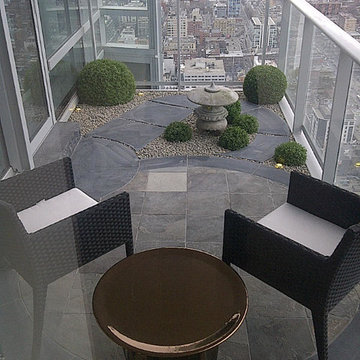
View from Dining area overlooking Asian SkyGarden™ looking west. The space is subdivided into three zones: The threshold and standing area at the patio door creates a place of pause; the circular 'patio' area is an ideal staging area for lounging in one or two chairs with Skitsch Oppiacei Papaver: glazed ceramic side table (with tray top) or for a meal on a hot summers day at a bistro table; the stone path takes you on a journey or your eye around the stone lantern to the prow of the balcony where you are exposed to the city spreading out below you. An example of a bare, bleak balcony transformed. Calm above the city.
Photo: © Frederick Hann, CSLA
5.165 billeder af asiatisk design og indretning
13



















