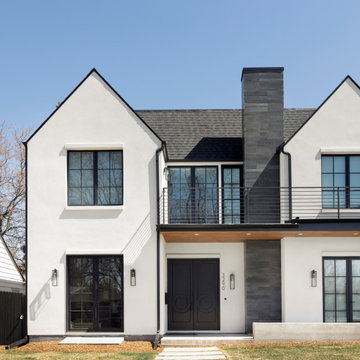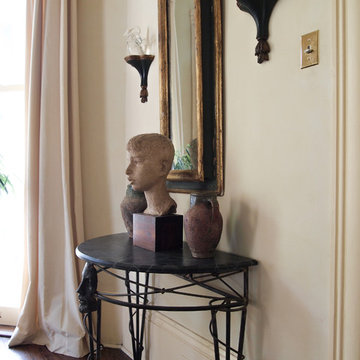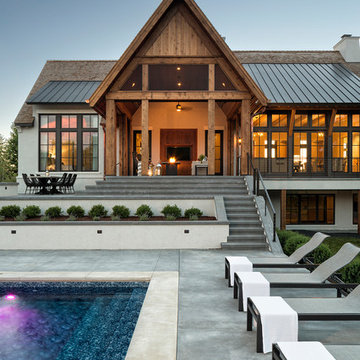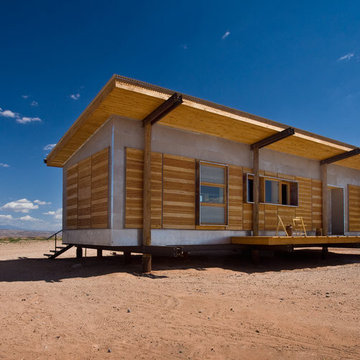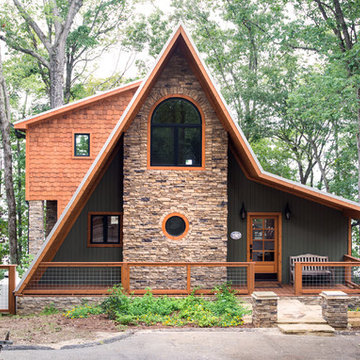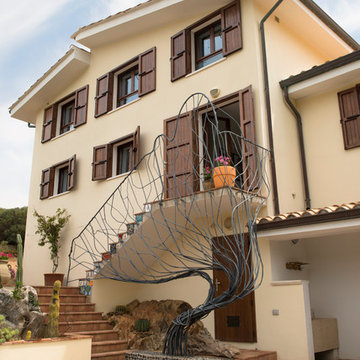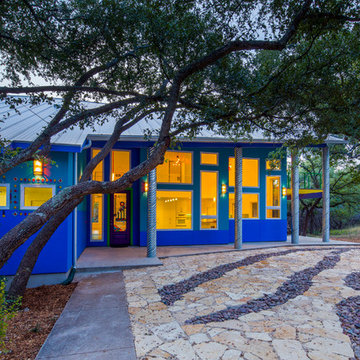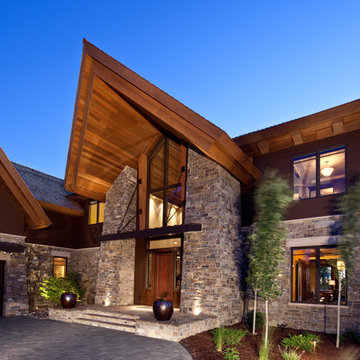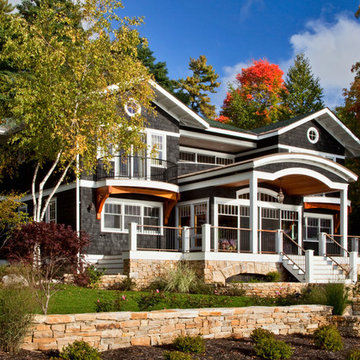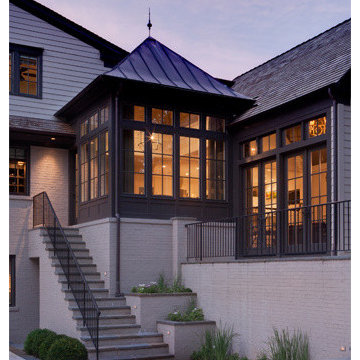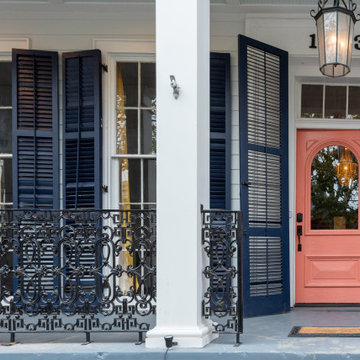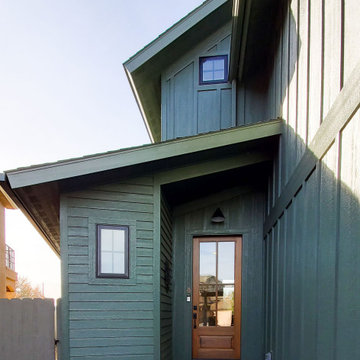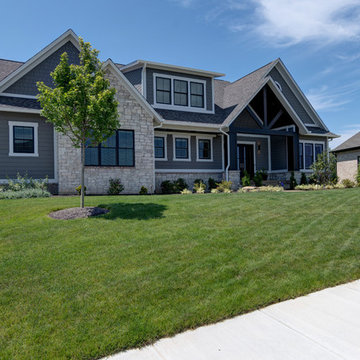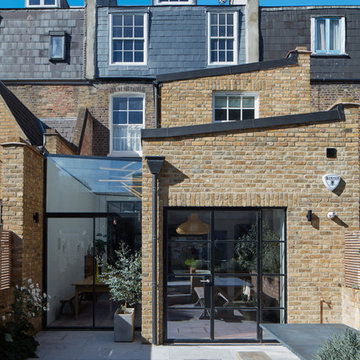13.478 Billeder af eklektisk hus
Sorteret efter:
Budget
Sorter efter:Populær i dag
1 - 20 af 13.478 billeder
Item 1 ud af 2
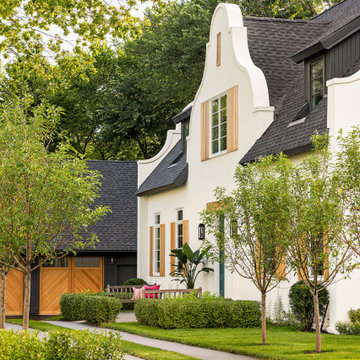
Interior Design: Lucy Interior Design | Builder: Detail Homes | Landscape Architecture: TOPO | Photography: Spacecrafting
Find den rigtige lokale ekspert til dit projekt
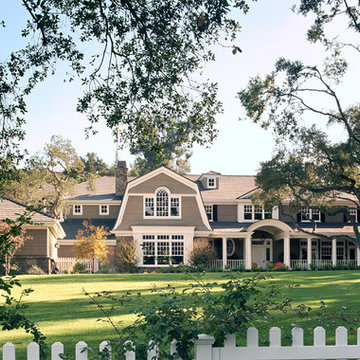
Photography by David Phelps Photography.
A custom designed traditional home in La Canada, California. A 9,000 square foot home with every accommodation for an active large family with no loss of intimacy or comfort.
Interior Design by Tommy Chambers
Architect William Murray of Chambers and Murray, Inc.
Builder John Finton of Finton Associates, Inc.
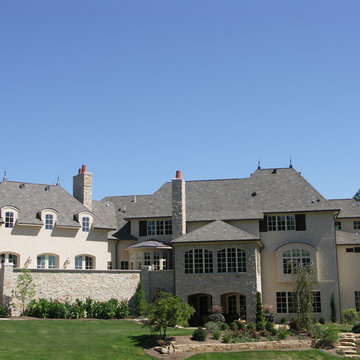
Rear elevation of French-Country 2005 Indianapolis Monthly Dream Home.
photo by Steve Goldberg

5000 square foot custom home with pool house and basement in Saratoga, CA (San Francisco Bay Area). The exterior is in a modern farmhouse style with bat on board siding and standing seam metal roof. Luxury features include Marvin Windows, copper gutters throughout, natural stone columns and wainscot, and a sweeping paver driveway. The interiors are more traditional.

The large roof overhang shades the windows from the high summer sun but allows winter light to penetrate deep into the interior. The living room and bedroom open up to the outdoors through large glass doors.

A modern conservatory was the concept for a new addition that opens the house to the backyard. A new Kitchen and Family Room open to a covered Patio at the Ground Floor. The Upper Floor includes a new Bedroom and Covered Deck.
13.478 Billeder af eklektisk hus
1
