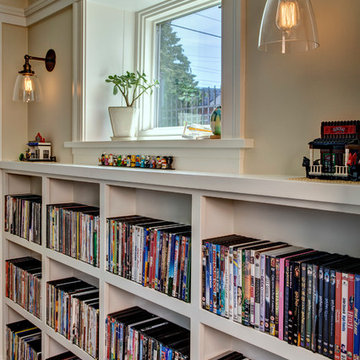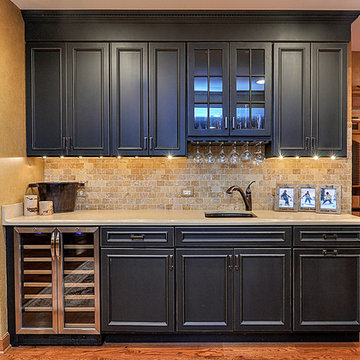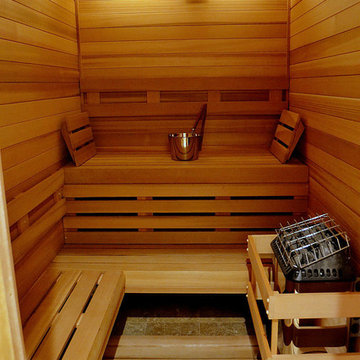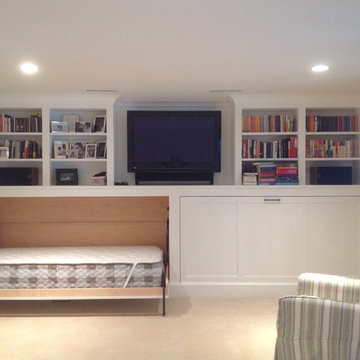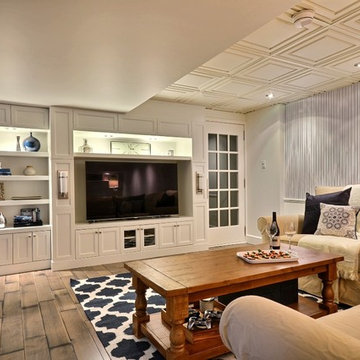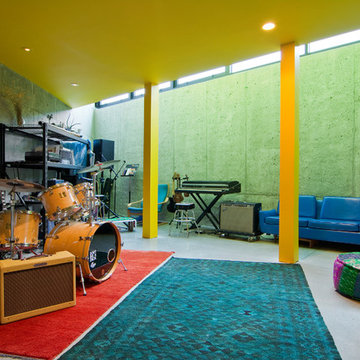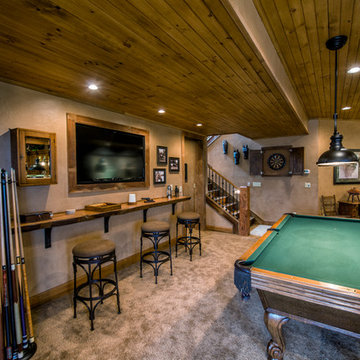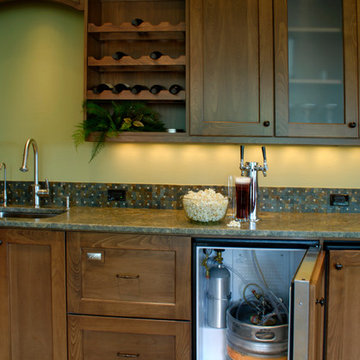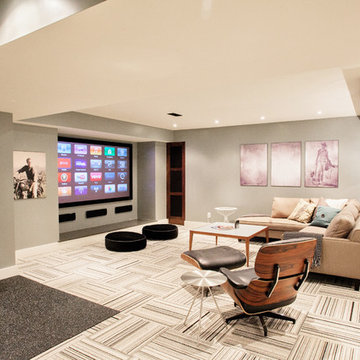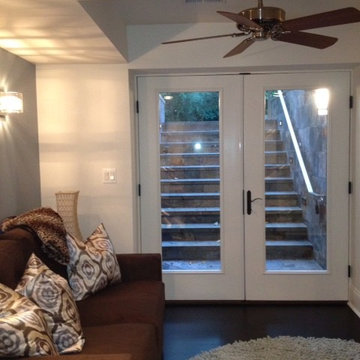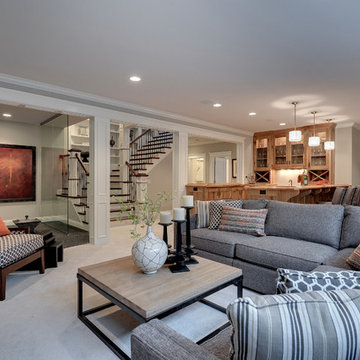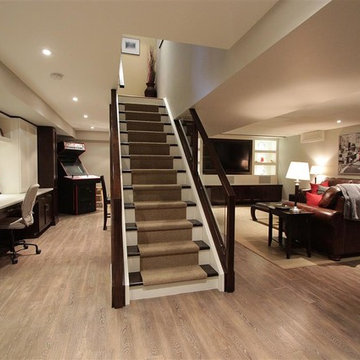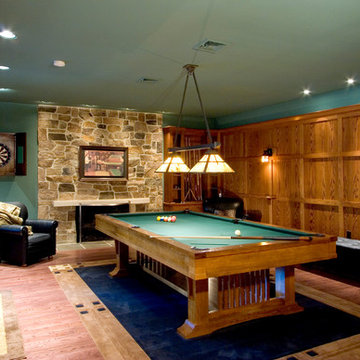129.920 Billeder af kælder
Sorteret efter:
Budget
Sorter efter:Populær i dag
261 - 280 af 129.920 billeder
Find den rigtige lokale ekspert til dit projekt
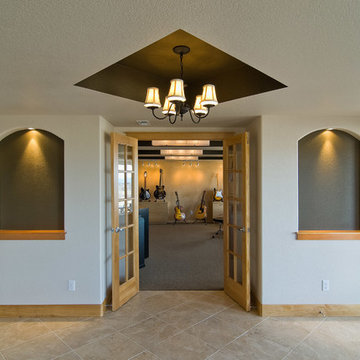
The basement living area with niches on either side of the doorway for art. The tray ceiling accents the chandelier. ©Finished Basement Company
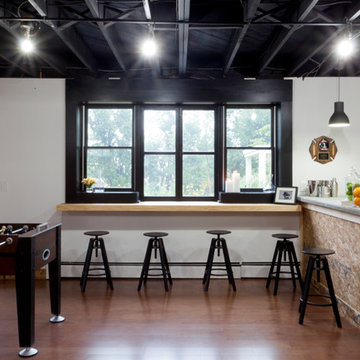
The new basement is the ultimate multi-functional space. A bar, foosball table, dartboard, and glass garage door with direct access to the back provide endless entertainment for guests; a cozy seating area with a whiteboard and pop-up television is perfect for Mike's work training sessions (or relaxing!); and a small playhouse and fun zone offer endless possibilities for the family's son, James.
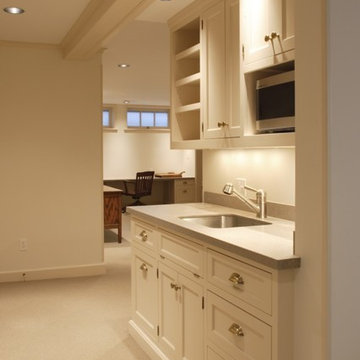
Previously unfinished basement remodeled to include an office, kitchenette, living area, full bathroom, and laundry room. First floor sunroom converted to a sitting area, coat closet, and formal stair entry to basement.

Martha O'Hara Interiors, Interior Design | L. Cramer Builders + Remodelers, Builder | Troy Thies, Photography | Shannon Gale, Photo Styling
Please Note: All “related,” “similar,” and “sponsored” products tagged or listed by Houzz are not actual products pictured. They have not been approved by Martha O’Hara Interiors nor any of the professionals credited. For information about our work, please contact design@oharainteriors.com.
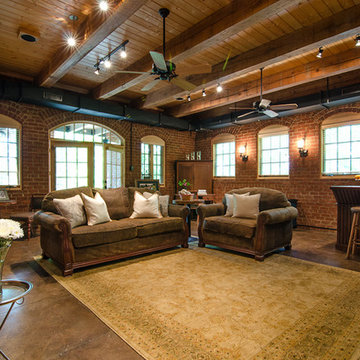
An award-winning architectural gem by renowned Designer and Master Mason Clay C. Chapman is the centerpiece of this 60-acre property, which also features a Chapman-designed carriage house and two historic cabins. The main residence and other structures, which are nestled onto gently rolling pastoral farm and equestrian land just a short distance west of Atlanta, is the culmination of a 20-year vision of the owners. This property is currently listed for sale and information can be found by visiting the link along with more pictures and a video of this amazing property. The main house and the designer Clay Chapman won the 2011 Brick In Architecture Award from the Brick Industry Association not only for its elegant brickwork in every room but its time-honored traditional use of structural masonry. V.S.I Studios photographed and produced the video on the attached linked site.
129.920 Billeder af kælder
14
