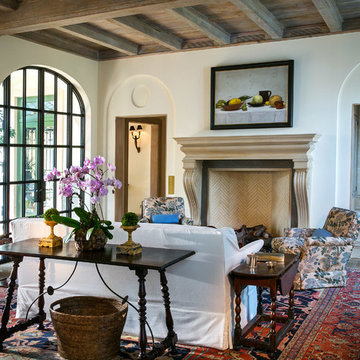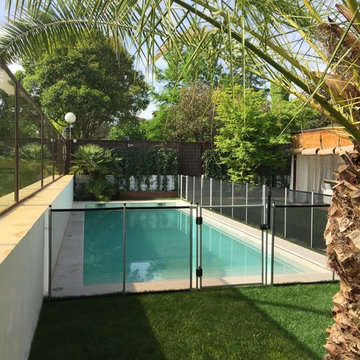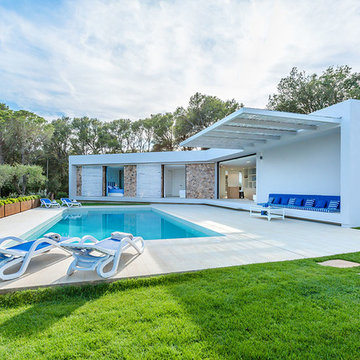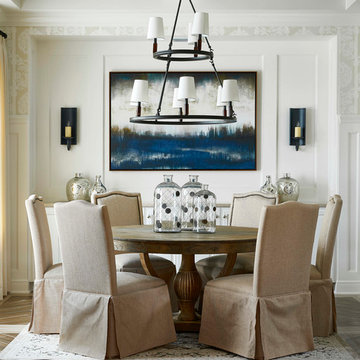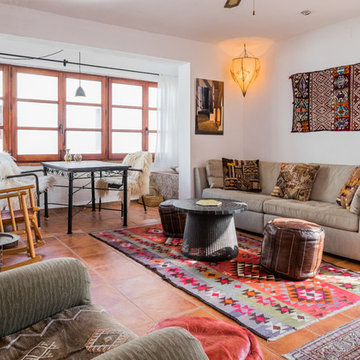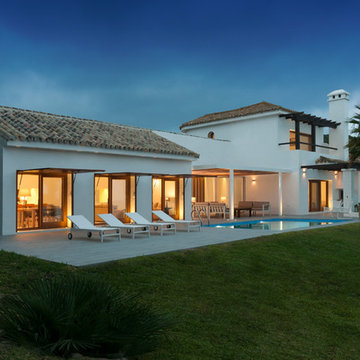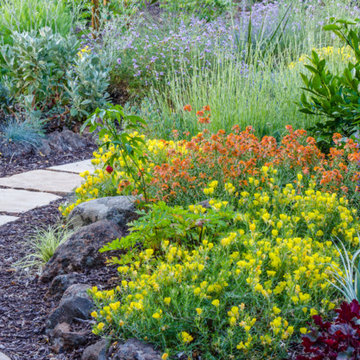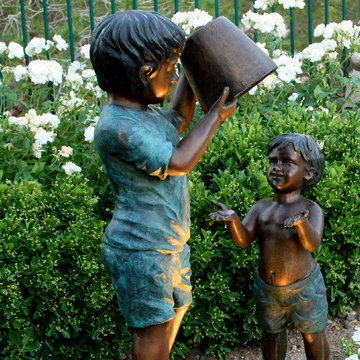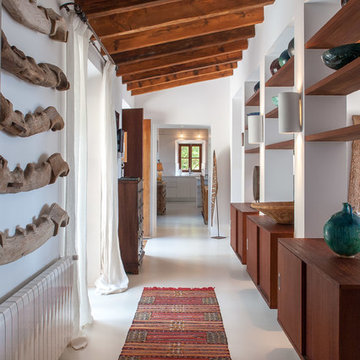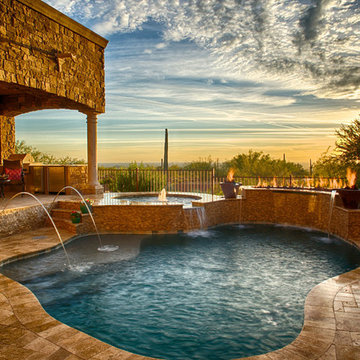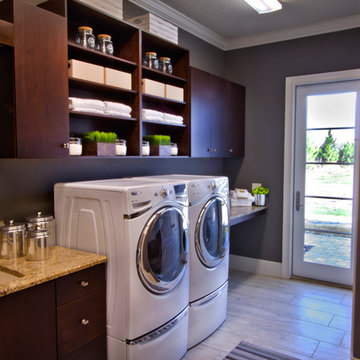36.543 billeder af middelhavs design og indretning
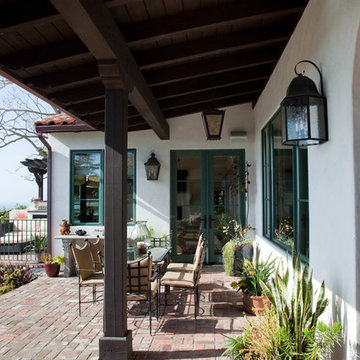
Kim Grant, Architect; Paul Schatz, Interior Designer, Interior Design Imports
Gail Owens, Photographer
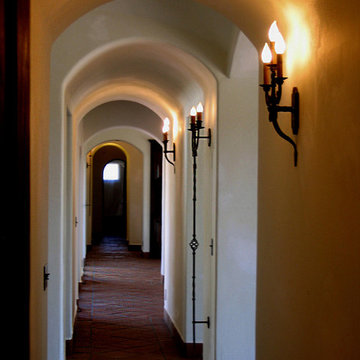
Design Consultant Jeff Doubét is the author of Creating Spanish Style Homes: Before & After – Techniques – Designs – Insights. The 240 page “Design Consultation in a Book” is now available. Please visit SantaBarbaraHomeDesigner.com for more info.
Jeff Doubét specializes in Santa Barbara style home and landscape designs. To learn more info about the variety of custom design services I offer, please visit SantaBarbaraHomeDesigner.com
Jeff Doubét is the Founder of Santa Barbara Home Design - a design studio based in Santa Barbara, California USA.
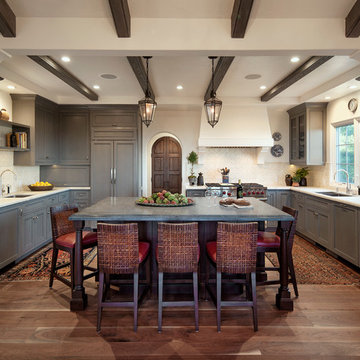
The wall between the original kitchen and dining room was removed, the ceiling raised, and beams added to match the dining room. All new cabinets, counter tops, floor, appliances, and lighting added.
Interior Designer: Deborah Campbell
Photographer: Jim Bartsch
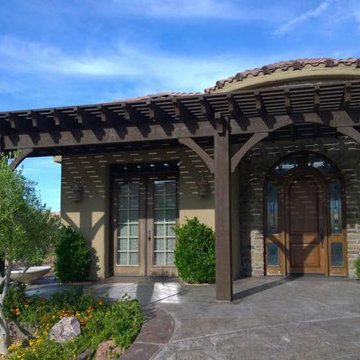
A 30’3” x 8′ 34’3” x 10 DIY timber frame attached oversize pergola kit installed for shade over patio featuring arched support beams, a wrapped roof on two sides and dovetails back of entryway, 10″ x 10″ posts, Crescent beam and rafter profiles, Classic knee braces and finished in Rich Cordoba timber stain.

A traditional 1930 Spanish bungalow, re-imagined and respectfully updated by ArtCraft Homes to create a 3 bedroom, 2 bath home of over 1,300sf plus 400sf of bonus space in a finished detached 2-car garage. Authentic vintage tiles from Claycraft Potteries adorn the all-original Spanish-style fireplace. Remodel by Tim Braseth of ArtCraft Homes, Los Angeles. Photos by Larry Underhill.
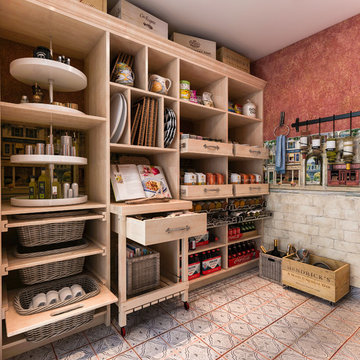
Food storage has never been more attractive. This maple wood pantry features
pull out baskets, turntable spice storage and wine racks. An organized storage solution for pantry items, this custom built pantry provides easy access for often used kitchen and food items.
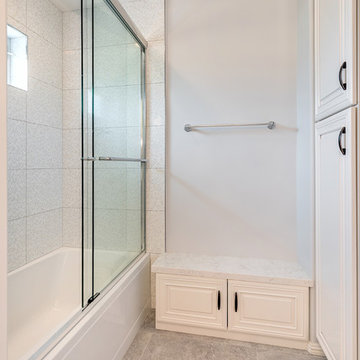
This is the kids bathroom. The cabinets on the right and left go to the ceiling to ensure lots of storage for kids towels and linen. There is a little bench with drawers which kids can sit on.
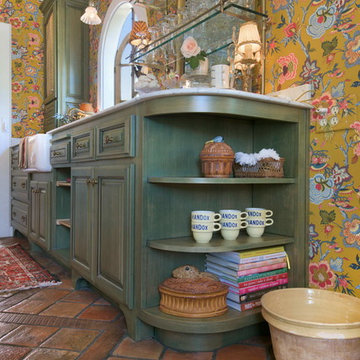
California Kitchen Remodel with custom built cabinetry, French appliances and reclaimed French Terracotta floors and oak inlay pattern.
36.543 billeder af middelhavs design og indretning
5



















