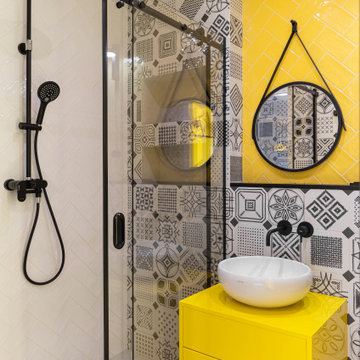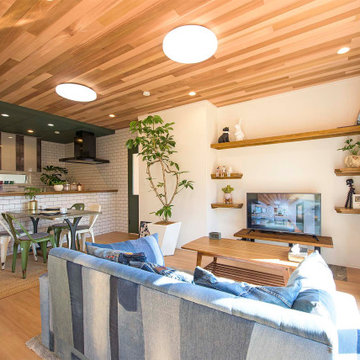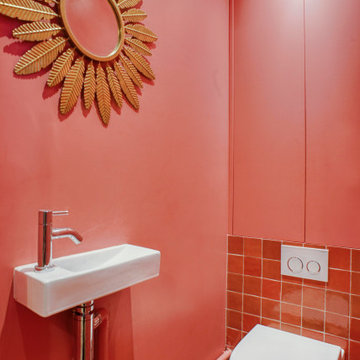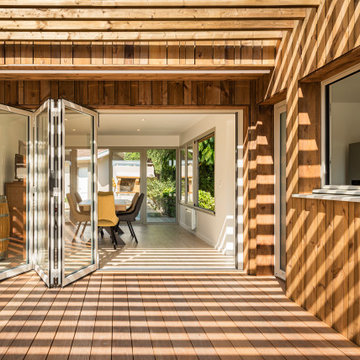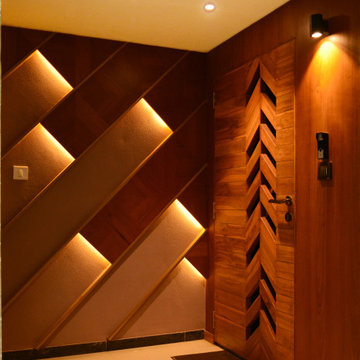73.243 billeder af moderne design og indretning

A serene colour palette with shades of Dulux Bruin Spice and Nood Co peach concrete adds warmth to a south-facing bathroom, complemented by dramatic white floor-to-ceiling shower curtains. Finishes of handmade clay herringbone tiles, raw rendered walls and marbled surfaces adds texture to the bathroom renovation.
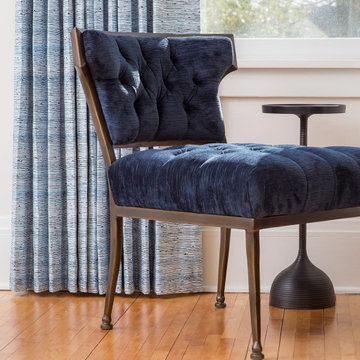
A hospitalist with a passion for travel—often to Hawaii, where her grandparents met. Our client recently moved to a 1920s, single-family house in St. Paul to be closer to work. But she also wanted a welcoming, highly functional kitchen and dining area overlooking the backyard for entertaining family and friends. She needed restful spaces in which to retreat after work. And she wanted to incorporate the serene color palettes and tropical feel of Hawaii. All without compromising the home’s historic charm.
----
Project designed by Minneapolis interior design studio LiLu Interiors. They serve the Minneapolis-St. Paul area including Wayzata, Edina, and Rochester, and they travel to the far-flung destinations that their upscale clientele own second homes in.
----
For more about LiLu Interiors, click here: https://www.liluinteriors.com/
To learn more about this project, click here:
https://www.liluinteriors.com/blog/portfolio-items/city-charm/

Salle à manger contemporaine rénovée avec meubles (étagères et bibliothèque) sur mesure. Grandes baies vitrées, association couleur, blanc et bois.

Our Indianapolis studio gave this home an elegant, sophisticated look with sleek, edgy lighting, modern furniture, metal accents, tasteful art, and printed, textured wallpaper and accessories.
Builder: Old Town Design Group
Photographer - Sarah Shields
---
Project completed by Wendy Langston's Everything Home interior design firm, which serves Carmel, Zionsville, Fishers, Westfield, Noblesville, and Indianapolis.
For more about Everything Home, click here: https://everythinghomedesigns.com/
To learn more about this project, click here:
https://everythinghomedesigns.com/portfolio/midwest-luxury-living/

The detailed plans for this bathroom can be purchased here: https://www.changeyourbathroom.com/shop/sensational-spa-bathroom-plans/
Contemporary bathroom with mosaic marble on the floors, porcelain on the walls, no pulls on the vanity, mirrors with built in lighting, black counter top, complete rearranging of this floor plan.
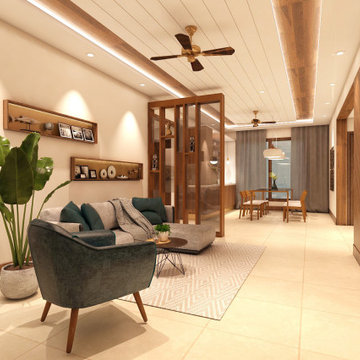
We paired grey interiors with dark timber joinery for this family apartment in Chennai. Running the scheme of contemporary, we experimented with textures. The front of this apartment exposes an open plan yet being parted by a semi partition of glass and wood, making the living and dining distinct spaces.
The living room is powered by the richness in the wood against the furniture forms of a grey sofa, green armchair and a brown enriched coffee table. Walking past the living and into the dining, one carries along the subtle creams and matte finished wood pieces that brings the whole space together. The kitchen in close proximity with the dining, features minimalistic vibes with its simple and sleek lines. Evident through the outlook of pared - back walls and cabinetry; that rule the space. Concluding the design tour with the bedrooms, there were fashioned with accent walls that depicted the characteristics of each room. All in all, we achieved a modern spirit that embraced the apartment.

Faire rentrer le soleil dans nos intérieurs, tel est le désir de nombreuses personnes.
Dans ce projet, la nature reprend ses droits, tant dans les couleurs que dans les matériaux.
Nous avons réorganisé les espaces en cloisonnant de manière à toujours laisser entrer la lumière, ainsi, le jaune éclatant permet d'avoir sans cesse une pièce chaleureuse.

Rénovation d'un triplex de 70m² dans un Hôtel Particulier situé dans le Marais.
Le premier enjeu de ce projet était de retravailler et redéfinir l'usage de chacun des espaces de l'appartement. Le jeune couple souhaitait également pouvoir recevoir du monde tout en permettant à chacun de rester indépendant et garder son intimité.
Ainsi, chaque étage de ce triplex offre un grand volume dans lequel vient s'insérer un usage :
Au premier étage, l'espace nuit, avec chambre et salle d'eau attenante.
Au rez-de-chaussée, l'ancien séjour/cuisine devient une cuisine à part entière
En cours anglaise, l'ancienne chambre devient un salon avec une salle de bain attenante qui permet ainsi de recevoir aisément du monde.
Les volumes de cet appartement sont baignés d'une belle lumière naturelle qui a permis d'affirmer une palette de couleurs variée dans l'ensemble des pièces de vie.
Les couleurs intenses gagnent en profondeur en se confrontant à des matières plus nuancées comme le marbre qui confèrent une certaine sobriété aux espaces. Dans un jeu de variations permanentes, le clair-obscur révèle les contrastes de couleurs et de formes et confère à cet appartement une atmosphère à la fois douce et élégante.

Vista del bagno padronale dall'ingresso.
Rivestimento in gres porcellanato a tutta altezza Mutina Ceramics, mobile in rovere sospeso con cassetti e lavello Ceramica Flaminia ad incasso. Rubinetteria Fantini.
Piatto doccia a filo pavimento con cristallo a tutta altezza.

Pull up a stool to this 13’ island! A wall of white picket backsplash tile creates subtle drama surrounding 54” hood and flanking windows. Integrated refrigerator and freezer panels both hinge right for easy access. Piano gloss cabinetry and modern gold sculptural chandelier add an unexpected pop of style.
73.243 billeder af moderne design og indretning
3



















