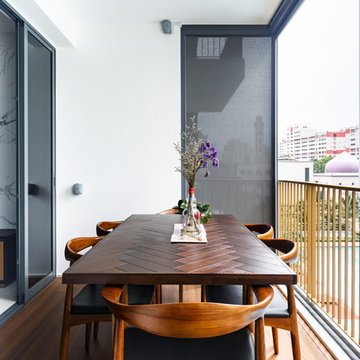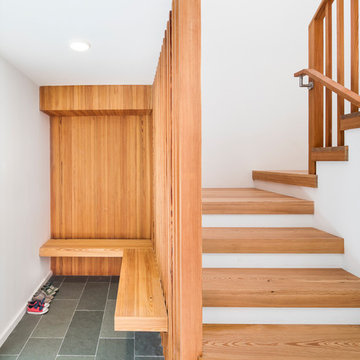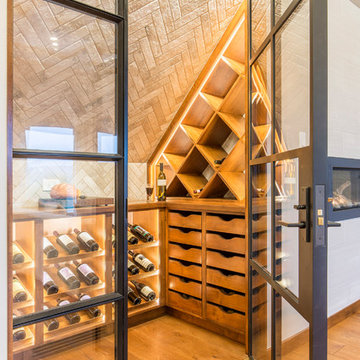73.241 billeder af moderne design og indretning

My client was moving from a 5,000 sq ft home into a 1,365 sq ft townhouse. She wanted a clean palate and room for entertaining. The main living space on the first floor has 5 sitting areas, three are shown here. She travels a lot and wanted her art work to be showcased. We kept the overall color scheme black and white to help give the space a modern loft/ art gallery feel. the result was clean and modern without feeling cold. Randal Perry Photography

The Kipling house is a new addition to the Montrose neighborhood. Designed for a family of five, it allows for generous open family zones oriented to large glass walls facing the street and courtyard pool. The courtyard also creates a buffer between the master suite and the children's play and bedroom zones. The master suite echoes the first floor connection to the exterior, with large glass walls facing balconies to the courtyard and street. Fixed wood screens provide privacy on the first floor while a large sliding second floor panel allows the street balcony to exchange privacy control with the study. Material changes on the exterior articulate the zones of the house and negotiate structural loads.
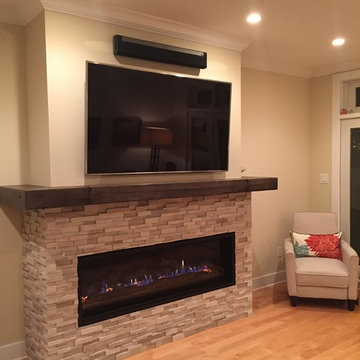
60" linear gas fireplace (Kozyheat Slayton 60) with reclaimed wood mantle (two planks purchased from Provenance in Philadelphia) and Legno architectural limestone tile (purchased from The Tile Shop). 65" Samsung and Sonos soundbar mounted above mantle.

Beautiful lacquered cabinets sit with an engineered stone bench top and denim blue walls for an open, modern Kitchen and Butler's Pantry
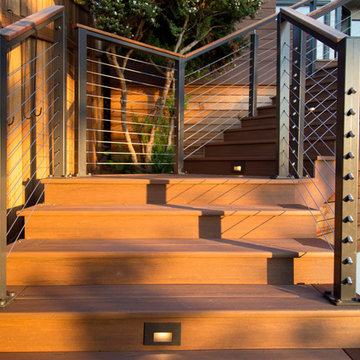
Modern Azek deck with cable railing and Ipe handrails, low-voltage lighting, built-in seating and gas fire pit. Photos by Joslyn Amato

A palette of Maple cabinets and shelves, Quartz counter tops, stainless steel, Subway tiles
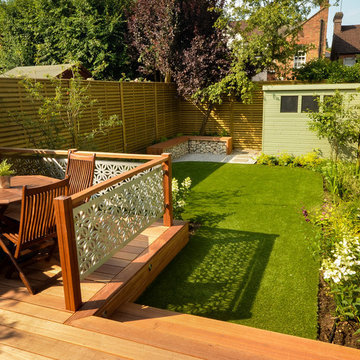
A modern, contemporary space to relax and entertain that had plenty of space for a young family to play safely.

Contemporary styling and a large, welcoming island insure that this kitchen will be the place to be for many family gatherings and nights of entertaining.
Jeff Garland Photogrpahy
73.241 billeder af moderne design og indretning
4



















