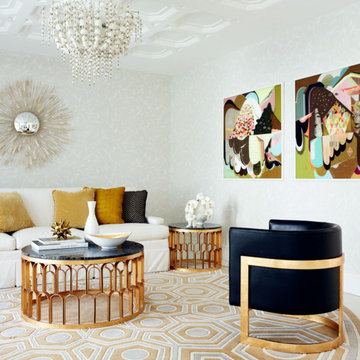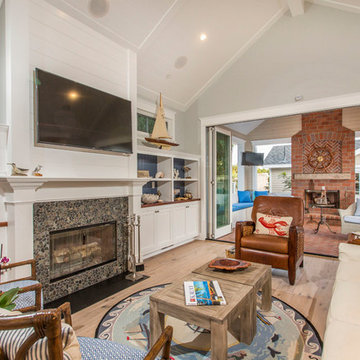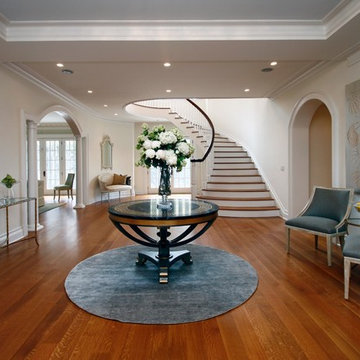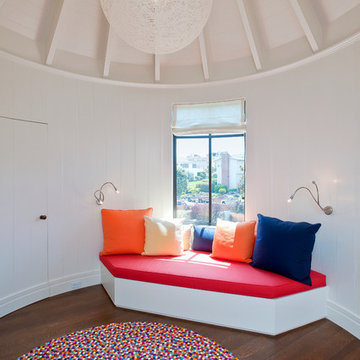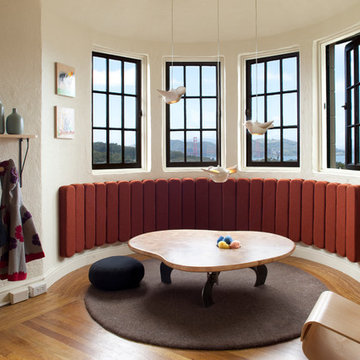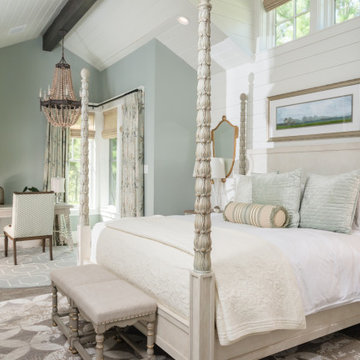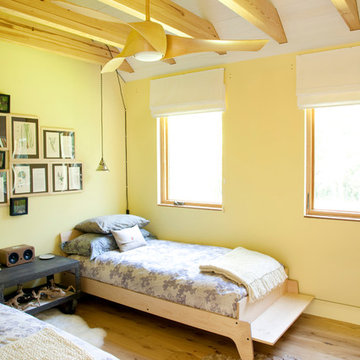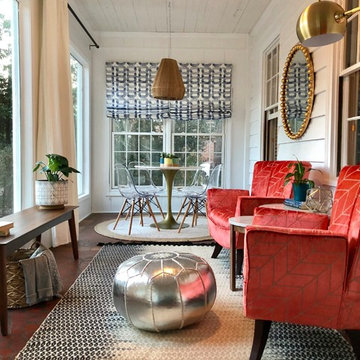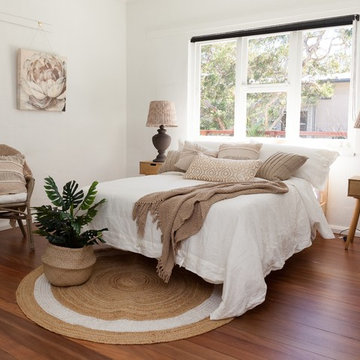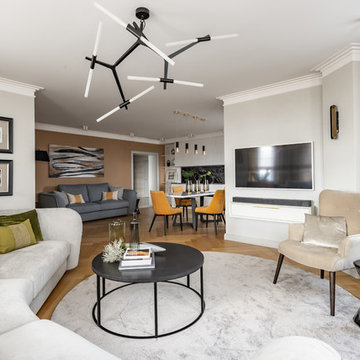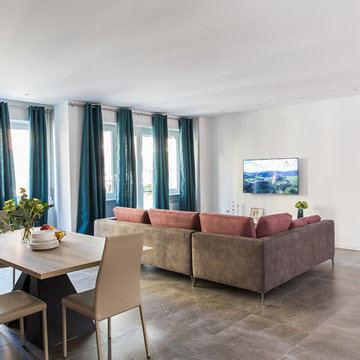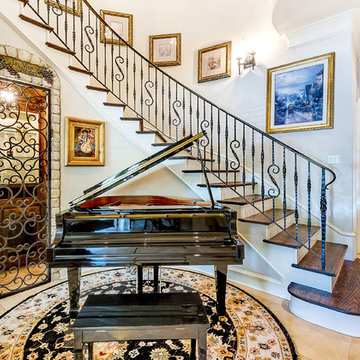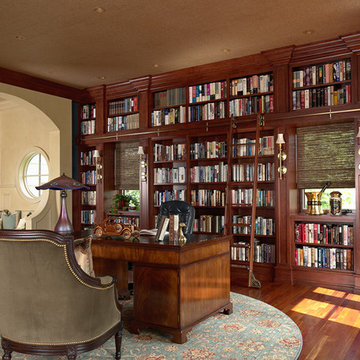Runde tæpper: Billeder, design og inspiration
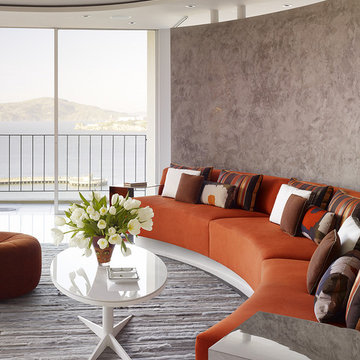
photos: Matthew Millman
This 1100 SF space is a reinvention of an early 1960s unit in one of two semi-circular apartment towers near San Francisco’s Aquatic Park. The existing design ignored the sweeping views and featured the same humdrum features one might have found in a mid-range suburban development from 40 years ago. The clients who bought the unit wanted to transform the apartment into a pied a terre with the feel of a high-end hotel getaway: sleek, exciting, sexy. The apartment would serve as a theater, revealing the spectacular sights of the San Francisco Bay.
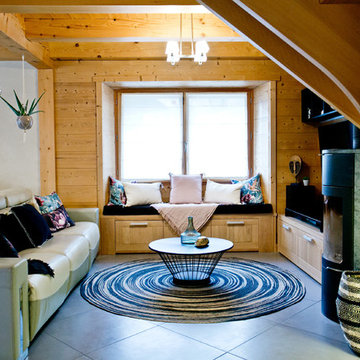
Doïna Photographe -
Pour dématérialiser visuellement notre espace salon de notre salle à manger, nous avons fait réaliser sur-mesure par une créatrice du bassin annécien de superbes suspensions en macramé et perles de verre de Murano à l’intérieur desquelles nous avons inséré de jolis cache-pot et plantes grasses. La cohérence du projet est poussée jusqu’aux moindres détails puisque les couleurs des perles sont assorties aux couleurs des coussins colibri présents sur la banquette et sur le canapé. En effet, ce sont ces petits détails qui parfond le décor.
Find den rigtige lokale ekspert til dit projekt
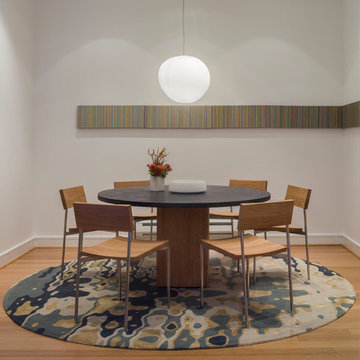
This dining room was part of a San Francisco SOMA loft remodel.
Photo Credit: David Duncan Livingston
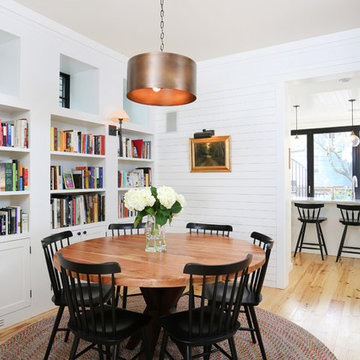
This new residence in Lincoln Park is designed for maximum efficiency of room-to-room layouts and floor-to-floor circulation. With an abundance of natural light, the main floor of kitchen-dining-living is set 10’ above street level and cantilevered out over the ground floor entry. This provides a comfortable separation from the busy activities below, while still connecting the home to the neighborhood.
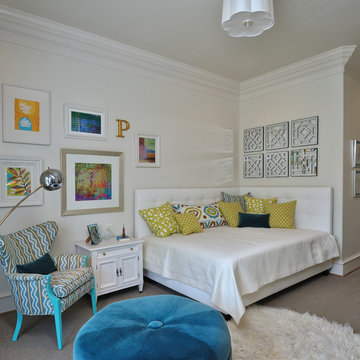
Vintage modern style, Miro Dvorscak - photographer
See how this room was designed by clicking on the link above!
A new queen-sized, vinyl upholstered daybed makes a great place to lounge and hang out with friends. Antique chair and nightstand are painted for a fresher look. Vintage chrome lamp and new flokati rug enhance the retro feel of the room.
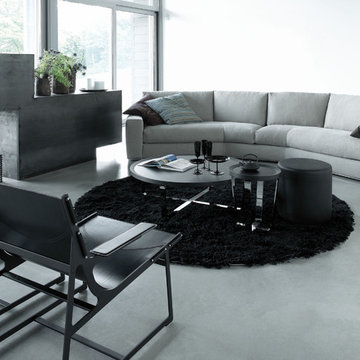
Modular sofa system can be combined in number of configurations and sizes. Available in two depths; 39.5” deep or 47.25” deep, Arm height: 23"H. Adjustable arm cushion (optional) for the end element.
Runde tæpper: Billeder, design og inspiration
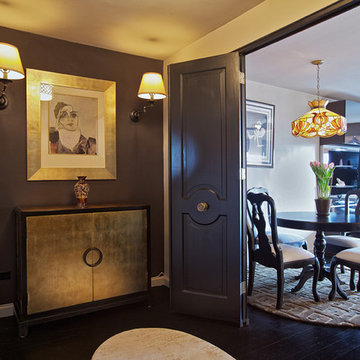
A traditional Tiffany glass chandelier takes the spot light of this cosy dining area. Illuminating a classic black pedestal dining table and its Anne Queen ivory velvet Upholstered Dining chairs.
Photography: Scott Morris
9



















