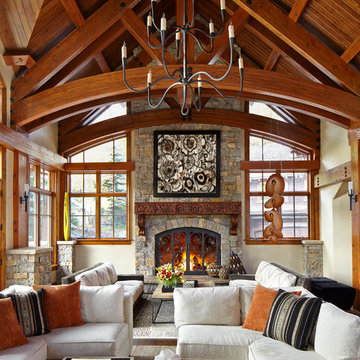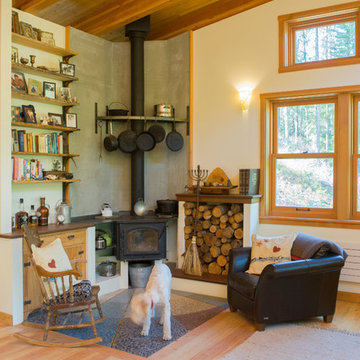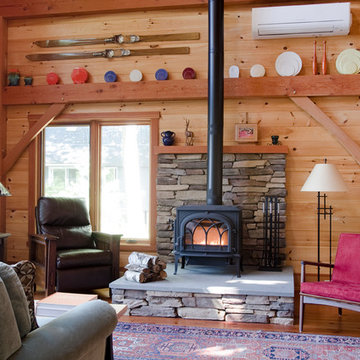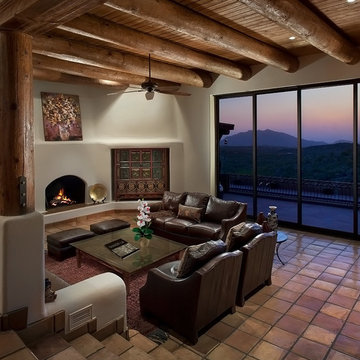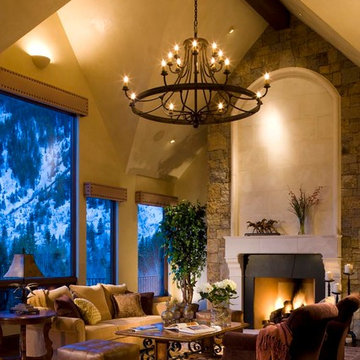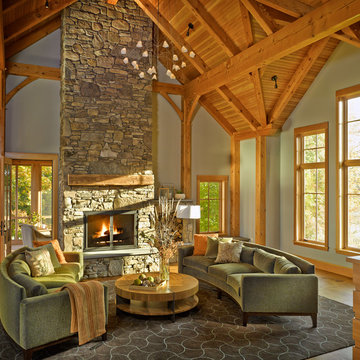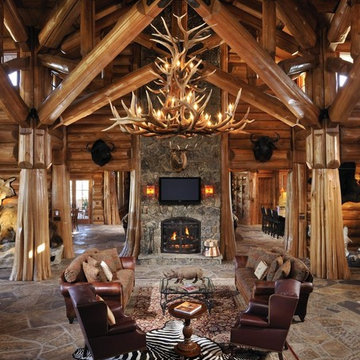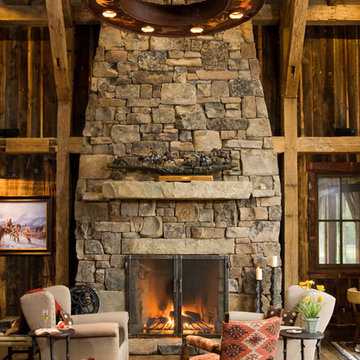45.243 Billeder af rustik dagligstue
Sorteret efter:
Budget
Sorter efter:Populær i dag
61 - 80 af 45.243 billeder
Item 1 ud af 2
Find den rigtige lokale ekspert til dit projekt

The dramatic two-story living and dining areas feature a stone-clad fireplace with integral television niche located at an optimal height for comfortable viewing above a 5 foot linear fireplace framed in engineered quartz by Caesarstone. The cable rail catwalk overlooking the space connects the upstairs media room with two of the home's four bedrooms. Weiland doors, which slide out of view into pockets, open the space to the front and rear terraces.
Photo: Todd Winslow Pierce
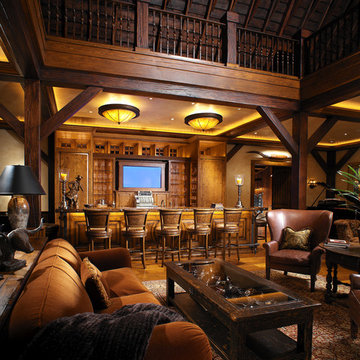
This vast great room provides enough space for entertaining large groups. Soft leather and velvet are a nice counterpoint to the wood and stone throughout the home. The over-sized sofas and bulky coffee table suit the scale of the room.
Interior Design: Megan at M Design and Interiors

Morningside Architect, LLP
Structural Engineer: Structural Consulting Co. Inc.
Photographer: Rick Gardner Photography
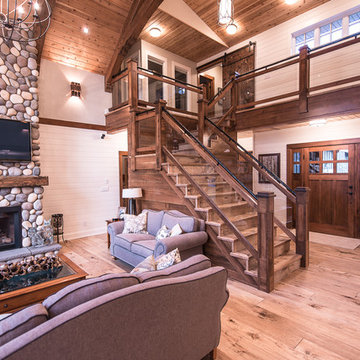
Northern Sky Developments, Great Room, Pete Lawrence Photography, 2012 SAM Award Winner for Best New Custom Home over 2200 Square Feet; Canadian Home Builders Association: Saskatchewan

area rug, arts and crafts, cabin, cathedral ceiling, large window, overstuffed, paprika, red sofa, rustic, stone coffee table, stone fireplace, tv over fireplace, wood ceiling,

Photo: Shaun Cammack
The goal of the project was to create a modern log cabin on Coeur D’Alene Lake in North Idaho. Uptic Studios considered the combined occupancy of two families, providing separate spaces for privacy and common rooms that bring everyone together comfortably under one roof. The resulting 3,000-square-foot space nestles into the site overlooking the lake. A delicate balance of natural materials and custom amenities fill the interior spaces with stunning views of the lake from almost every angle.
The whole project was featured in Jan/Feb issue of Design Bureau Magazine.
See the story here:
http://www.wearedesignbureau.com/projects/cliff-family-robinson/
45.243 Billeder af rustik dagligstue
4
