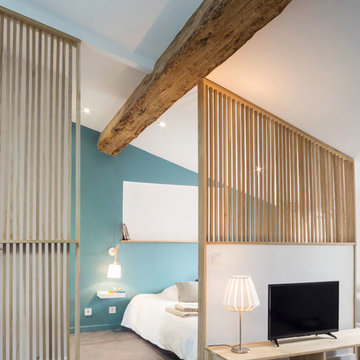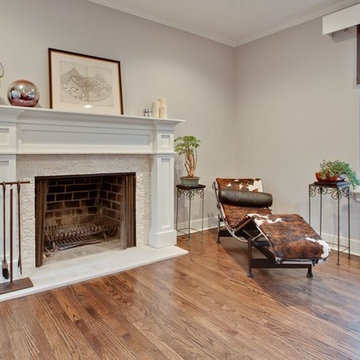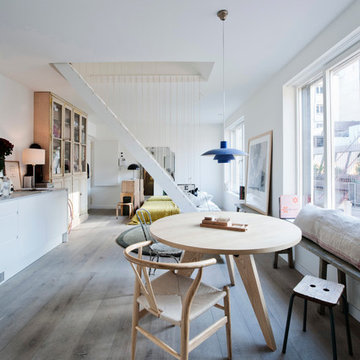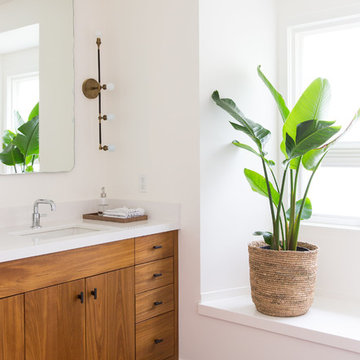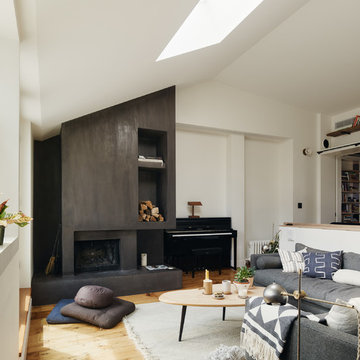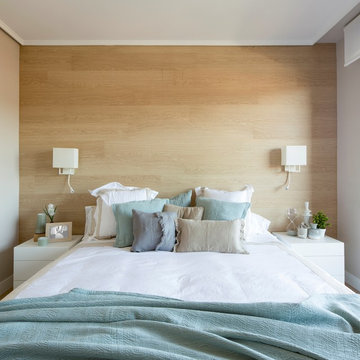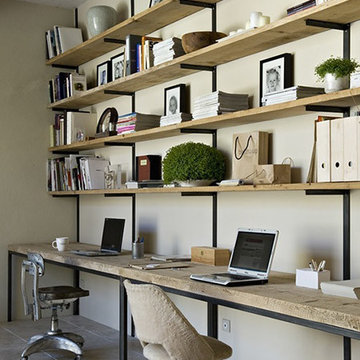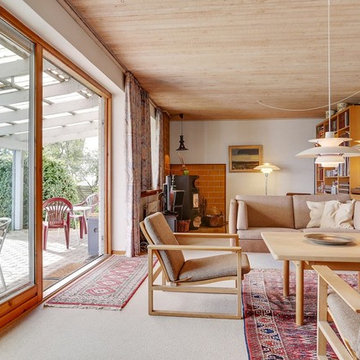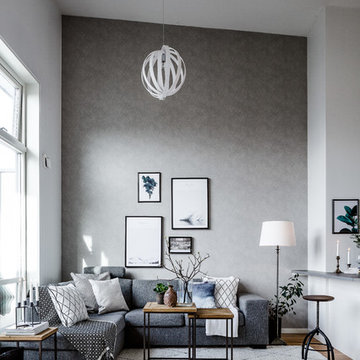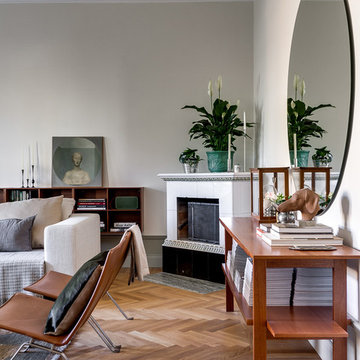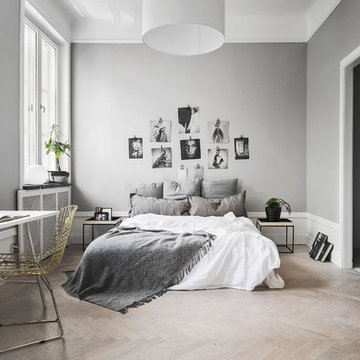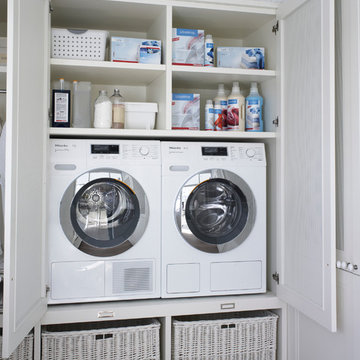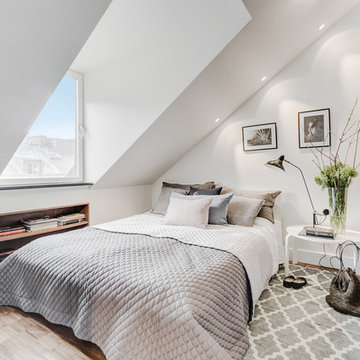38.062 billeder af skandinavisk design og indretning
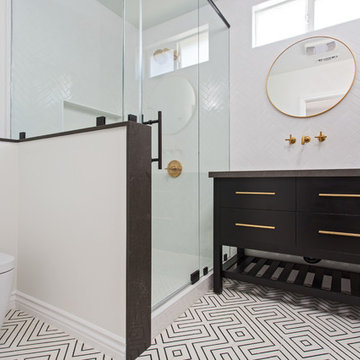
This bathroom is part of a new Master suite construction for a traditional house in the city of Burbank.
The space of this lovely bath is only 7.5' by 7.5'
Going for the minimalistic look and a linear pattern for the concept.
The floor tiles are 8"x8" concrete tiles with repetitive pattern imbedded in the, this pattern allows you to play with the placement of the tile and thus creating your own "Labyrinth" pattern.
The two main bathroom walls are covered with 2"x8" white subway tile layout in a Traditional herringbone pattern.
The toilet is wall mounted and has a hidden tank, the hidden tank required a small frame work that created a nice shelve to place decorative items above the toilet.
You can see a nice dark strip of quartz material running on top of the shelve and the pony wall then it continues to run down all the way to the floor, this is the same quartz material as the counter top that is sitting on top of the vanity thus connecting the two elements together.
For the final touch for this style we have used brushed brass plumbing fixtures and accessories.
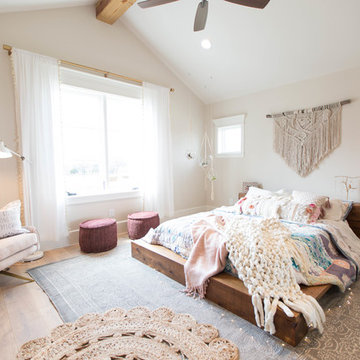
This room is every pre-teen girls dream complete with a custom platform bed, oh-so-soft linens, macrame hangings, a fun bookcase and dreamy watercolor mural.
Sesha Smith, Convey Studios
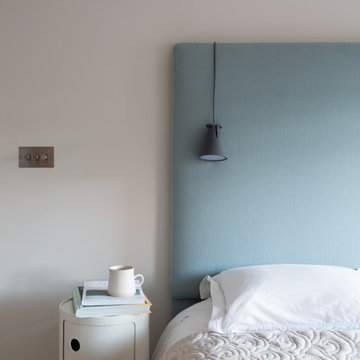
Guest bedroom in a warm, contemporary Nordic style with bespoke headboard in a Danish wood fabric made by the My-Studio upholstery team.
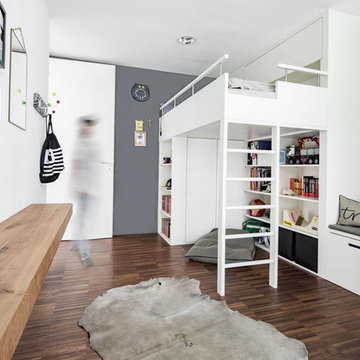
Maßgefertigte Elemente aus Holz gliedern den Raum in die verschiedenen Bereiche. Mit der passenden Positionierung des Hochbetts an Nordseite und Kamin wurde der wenige Platz optimal ausgenutzt. Die Bank mit praktischen Rollcontainern zwischen Bett und Schreibtisch ist der ideale Platz zum Entspannen oder Lesen.
Design: Heike Schwarzfischer, Fotos: Alexey Testov
38.062 billeder af skandinavisk design og indretning
7





















