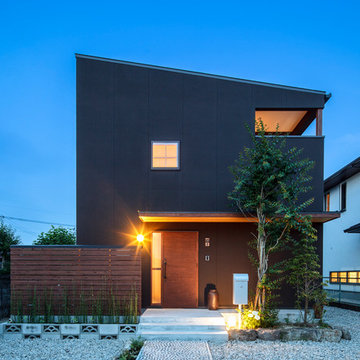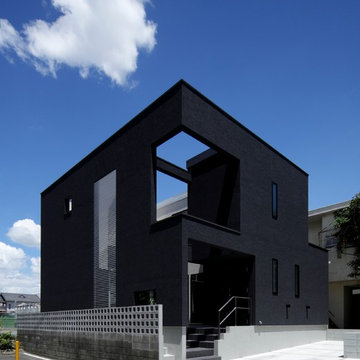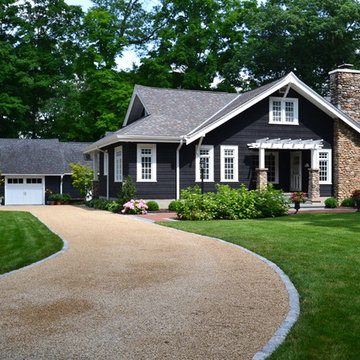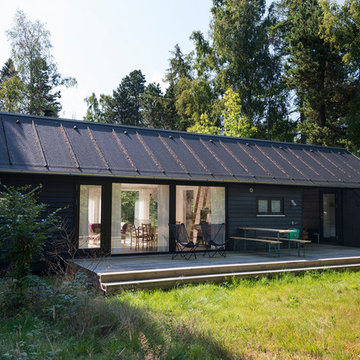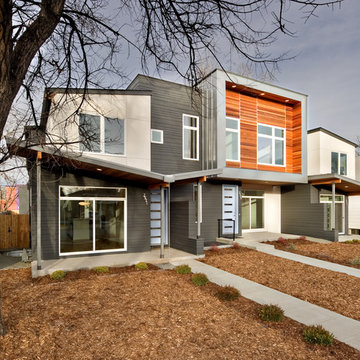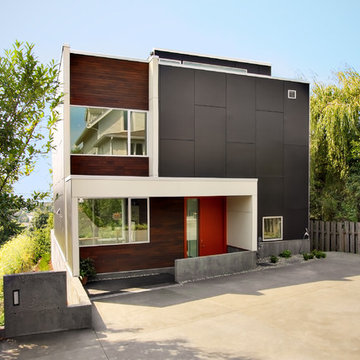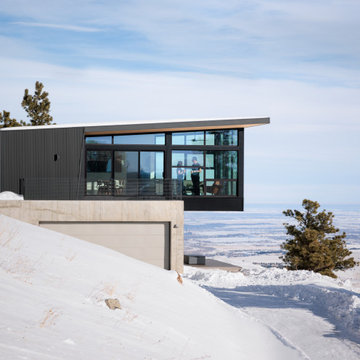10.878 Billeder af sort hus
Sorteret efter:
Budget
Sorter efter:Populær i dag
141 - 160 af 10.878 billeder
Item 1 ud af 2

Ranch style house brick painted with a remodeled soffit and front porch. stained wood.
-Blackstone Painters
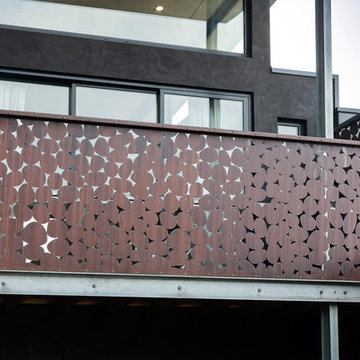
Laser cut decorative privacy screening by Entanglements metal art. 'Pebbles' rustic industrial balustrade design
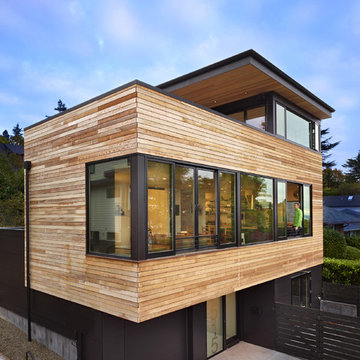
A new Seattle modern house designed by chadbourne + doss architects houses a couple and their 18 bicycles. 3 floors connect indoors and out and provide panoramic views of Lake Washington.
photo by Benjamin Benschneider
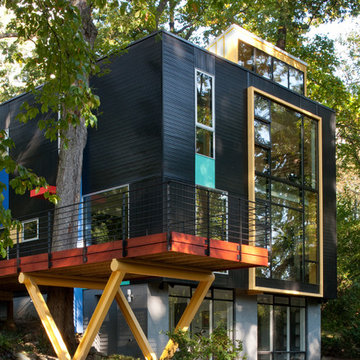
Takoma Park MD
General Contractor: Added Dimensions
Photo: Julia Heine / McInturff Architects

The Rosa Project, John Lively & Associates
Special thanks to: Hayes Signature Homes

The East and North sides of our Scandinavian modern project showing Black Gendai Shou Sugi siding from Nakamoto Forestry

Nearing completion of the additional 1,000 sqft that we Studio MSL DESIGNED & BUILT for this family.
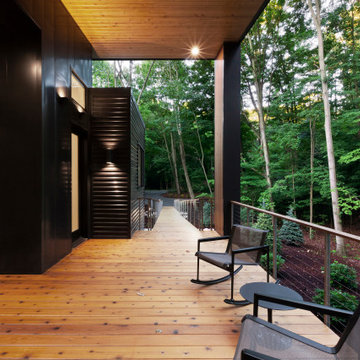
Covered Porch overlooks Pier Cove Valley - Welcome to Bridge House - Fenneville, Michigan - Lake Michigan, Saugutuck, Michigan, Douglas Michigan - HAUS | Architecture For Modern Lifestyles

Project Overview:
(via Architectural Record) The four-story house was designed to fit into the compact site on the footprint of a pre-existing house that was razed because it was structurally unsound. Architect Robert Gurney designed the four-bedroom, three-bathroom house to appear to be two-stories when viewed from the street. At the rear, facing the Potomac River, the steep grade allowed the architect to add two additional floors below the main house with minimum intrusion into the wooded site. The house is anchored by two concrete end walls, extending the four-story height. Wood framed walls clad in charred Shou Sugi Ban connect the two concrete walls on the street side of the house while the rear elevation, facing southwest, is largely glass.

Modern extension on a heritage home in Deepdene featuring balcony overlooking pool area
10.878 Billeder af sort hus
8
