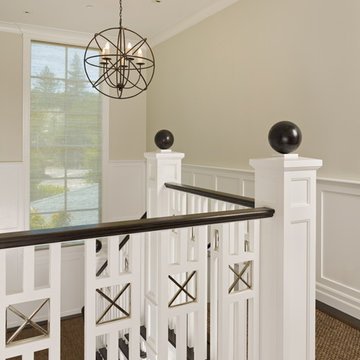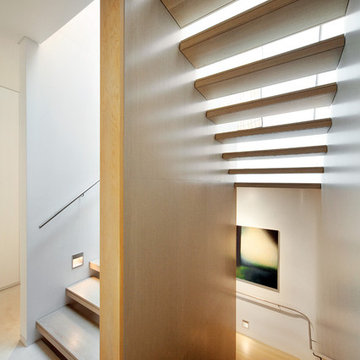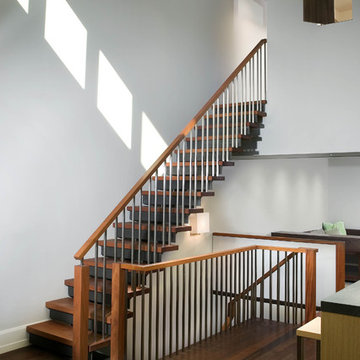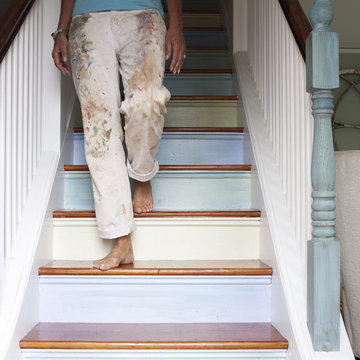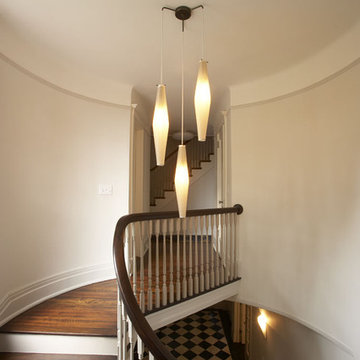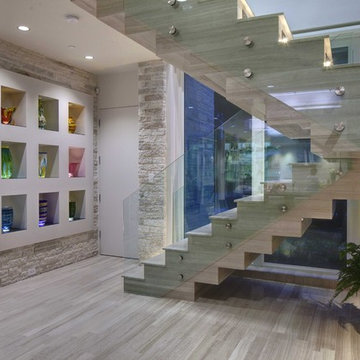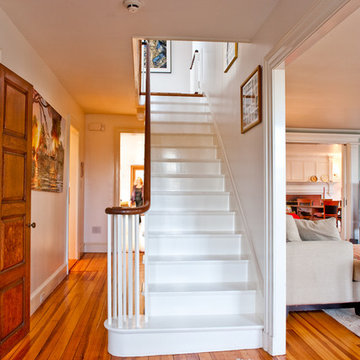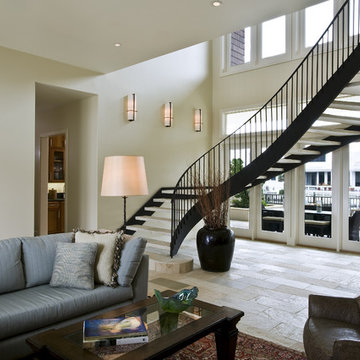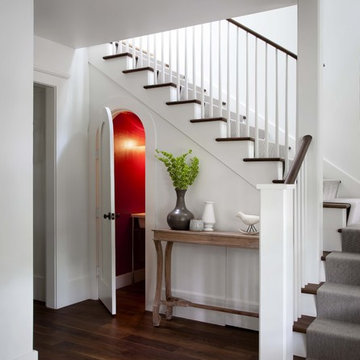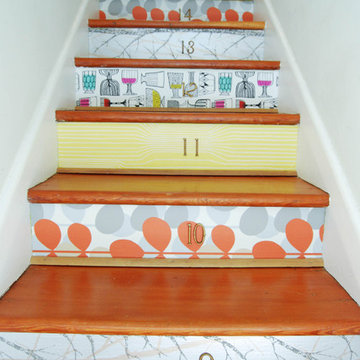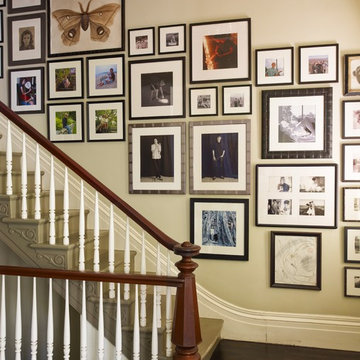546.754 Billeder af trappe
Sorteret efter:
Budget
Sorter efter:Populær i dag
601 - 620 af 546.754 billeder
Find den rigtige lokale ekspert til dit projekt
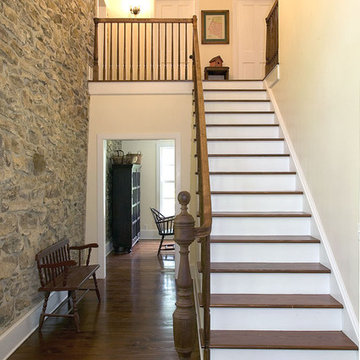
Wall of original stone farmhouse exposed in two-story entrance foyer. Light fixture made from an old newel post, echoed in post at bottom of stair.
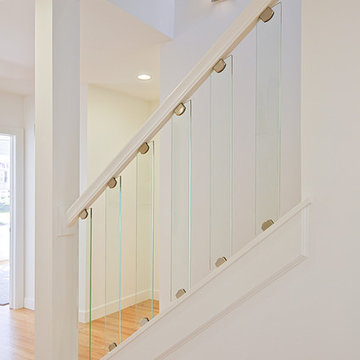
Architect: Studio Z Architecture
Contractor: Beechwood Building and Design
Photo: Steve Kuzma Photography
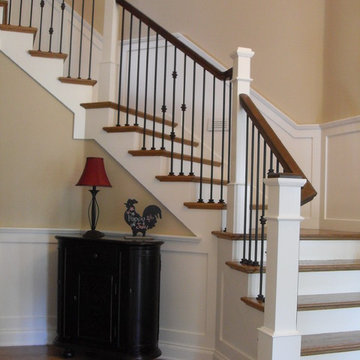
Post to post handrail system with 4091 box newels, poplar handrail with a dark stain and Oil Rubbed Bronze wrought iron balusters with knuckles.
Portland Stair Company
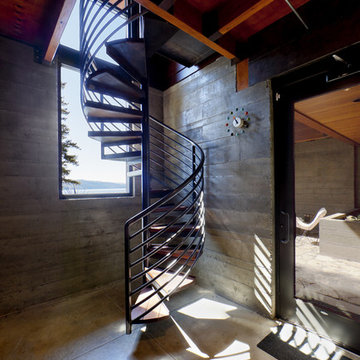
Photo: Shaun Cammack
The goal of the project was to create a modern log cabin on Coeur D’Alene Lake in North Idaho. Uptic Studios considered the combined occupancy of two families, providing separate spaces for privacy and common rooms that bring everyone together comfortably under one roof. The resulting 3,000-square-foot space nestles into the site overlooking the lake. A delicate balance of natural materials and custom amenities fill the interior spaces with stunning views of the lake from almost every angle.
The whole project was featured in Jan/Feb issue of Design Bureau Magazine.
See the story here:
http://www.wearedesignbureau.com/projects/cliff-family-robinson/
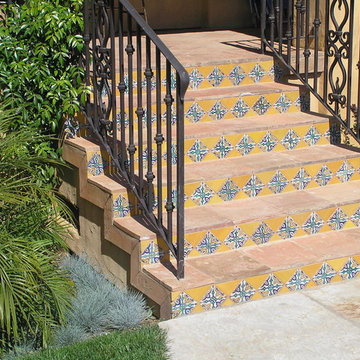
Various projects of Charles McClure Professional Site Planning
in the Santa Barbara Ca. area.
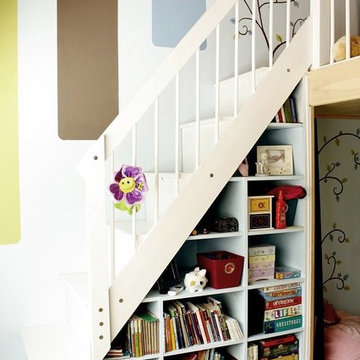
Space saver option for a bright multifunctional space. Hand-painted wall art by Celine Riard, Chic Redesign. Carpentry and photos by Fabrizio Cacciatore.
546.754 Billeder af trappe

the stair was moved from the front of the loft to the living room to make room for a new nursery upstairs. the stair has oak treads with glass and blackened steel rails. the top three treads of the stair cantilever over the wall. the wall separating the kitchen from the living room was removed creating an open kitchen. the apartment has beautiful exposed cast iron columns original to the buildings 19th century structure.
31
