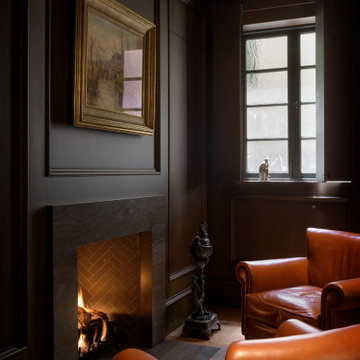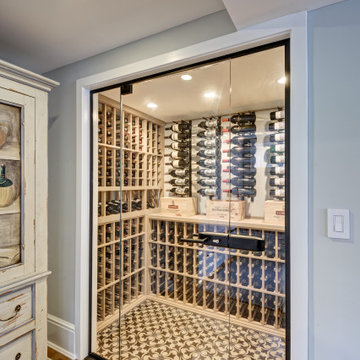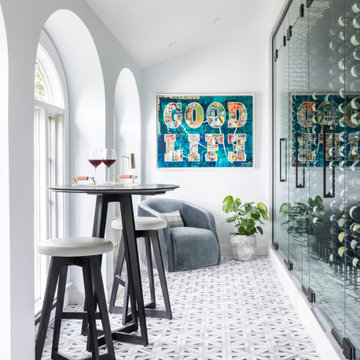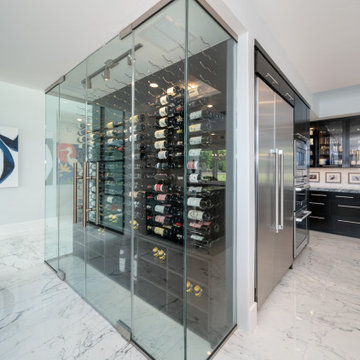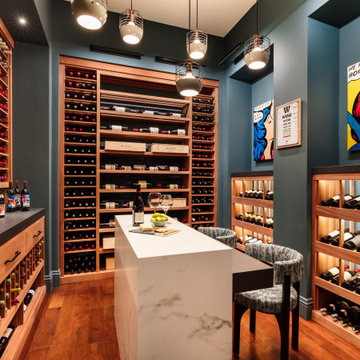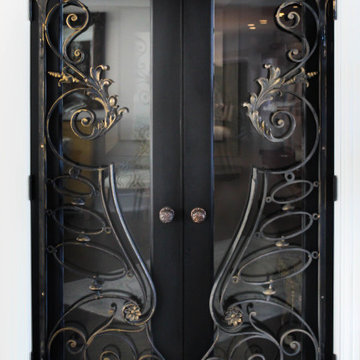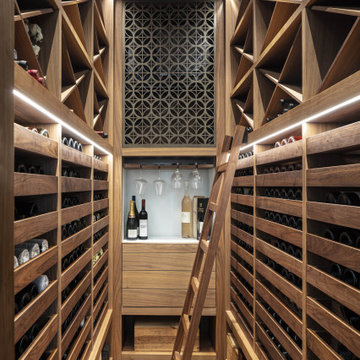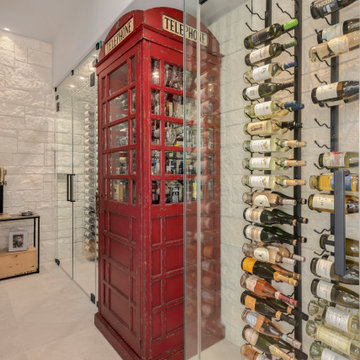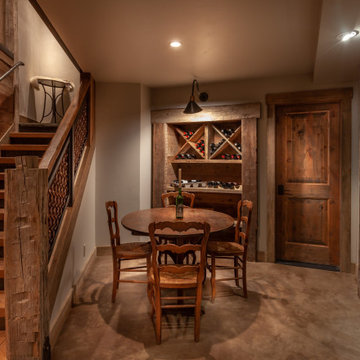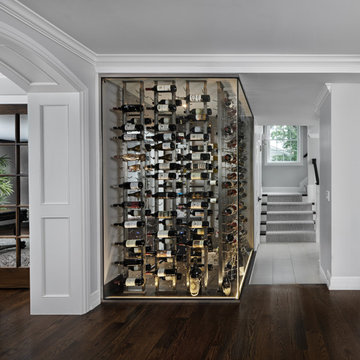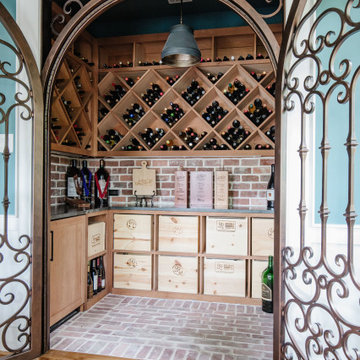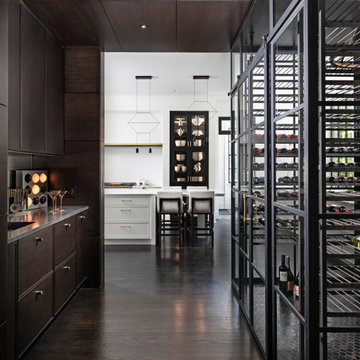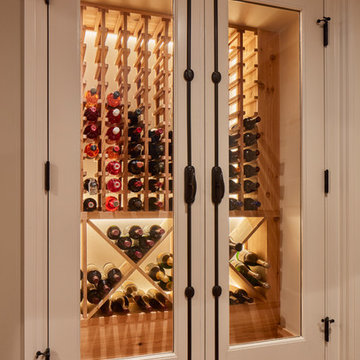71.854 Billeder af vinkælder
Sorteret efter:
Budget
Sorter efter:Populær i dag
81 - 100 af 71.854 billeder
Item 1 ud af 3
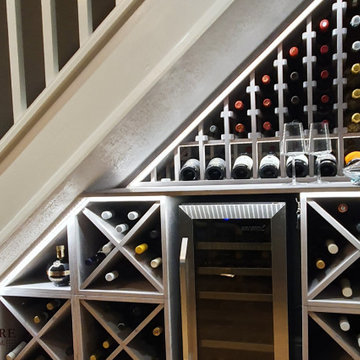
Large under stairs wine storage for a private home in Redditch, West Midlands UK. The area is filled with a combination of individual bottle racking, display racks, storage cubes, work surfaces and plinths, all of which are made from solid pine, as well as LED lighting and a wine refrigeration cabinet. The wine storage area can store over 160+ bottles.
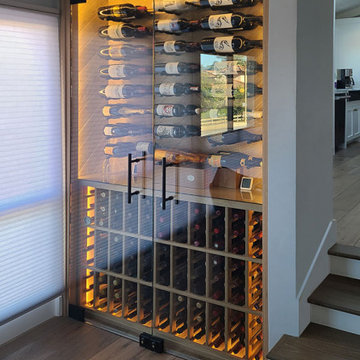
Who says you don't have space for a wine feature?
We just finished this beautiful wine feature in Westake Village with glass entry, traditional white oak lower wine racking and label view pin racking mounted on white oak chevron.
Find den rigtige lokale ekspert til dit projekt
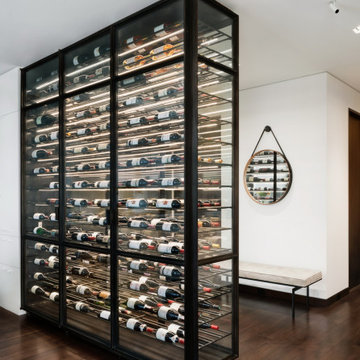
Boasting views of the Museum of Natural History and Central Park, the Beaux Arts and French Renaissance style building built in 1900 was once home to a luxury hotel. Over the years multiple hotel rooms were combined into the larger apartment residences that exist today. The resulting units, while large in size, lacked the continuity of a single formed space. StudioLAB was presented with the challenge of re-designing the space to fit a modern family’s lifestyle today with the flexibility to adjust as they evolve into their tomorrow. Thus, the existing configuration was completely abandoned with new programmatic elements being relocated in each and every corner of the space. For clients that are big wine connoisseurs, the focal point of entry and circulation lies in a 400 bottle, custom built, blackened steel and glass, temperature controlled wine cabinet. The once enclosed living room was demolished to create one main entertaining space that includes a new dining area and open kitchen. Hafele bi-folding pocket door slides were used in the Living room wall unit to conceal the television, bar and display shelves when not in use. Posing as kitchen cabinetry, a hidden integrated door opens to reveal a guest bedroom with an en suite bathroom. Down the hallway of wide plank ebony stained walnut flooring, a compact powder room was built to house an original Paul Villinski installation of small butterflies cut from recycled aluminum cans, entitled Mistral. Continuing down the hall, and through one of the walnut veneered doors, is the shared kids bedroom where a custom-built bunk bed with integrated storage steps and desk was designed to allow for play space and a reading corner. The kids bathroom across the hall is decorated with custom Lego inspired hand cast concrete tiles and integrated pull-out footstools residing underneath the floating vanity. The master suite features a bio-ethanol fireplace wrapped in blackened steel and integrated into the Tabu veneered built-in. The spacious walk-in closet serves several purposes, which include housing the apartment’s new central HVAC system as well as a sleeping spot for the family’s dog. An integrated URC control system paired with Lutron Radio RA lighting keypads were installed to control the AV, HVAC, lighting and solar shades all by the use of smartphones.
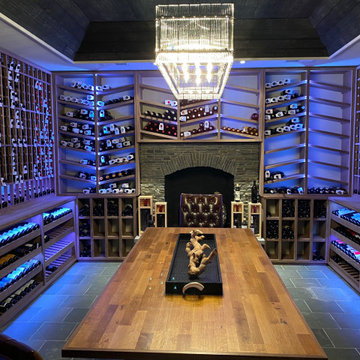
Custom made wine cellar with tasting table,custom built humidor,stave ceiling, and montauk slate tile floor...custom made Walnut wine racks...Upwards of 3000 bottles, custom humidor with old growth Spanish Cedar, tray ceiling lined with smoky grey wood planking. We made a custom tasting table with reclaimed wine barrel staves.
This homeowner has a world class wine collection and at Joseph&Curtis we believe Every Great Collection Deserves a Gallery
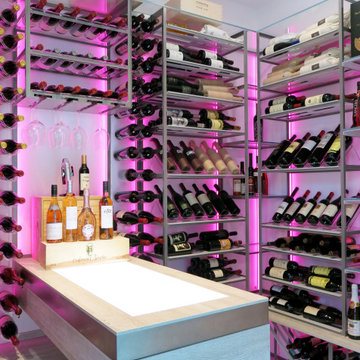
Wine room with modern racks lighted with RGB LED strips. Includes illuminated tasting counter in wood and metal glass holder. Used lacquered metal, acrylic, glass and wood pieces
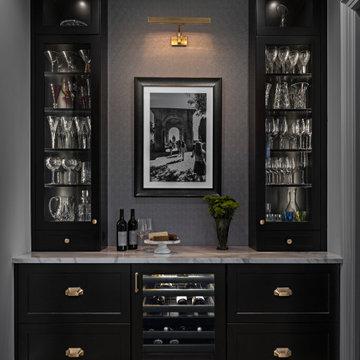
What makes a smaller space shine? In this Butler’s Pantry, our gorgeous dark shaker cabinets frame the view. Wallpaper with texture and a picture light play off the dramatic hardware to give some glam. And the paneled undercounter wine fridge is calling us to come and pour a perfect red!
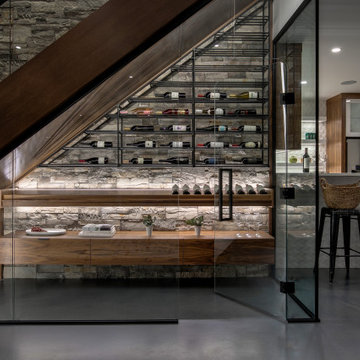
Custom wine room designed below the basement stairs. Cultured stone back wall with floating wine display. Steel wine shelves and LED lighting. Walnut stairs with glass railing. Custom bar cabinetry with white textured tile.
71.854 Billeder af vinkælder
5
