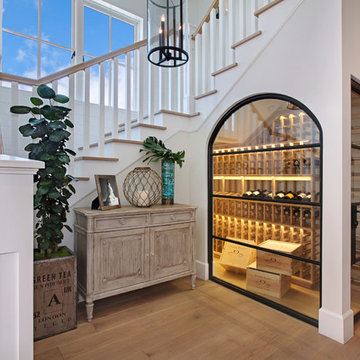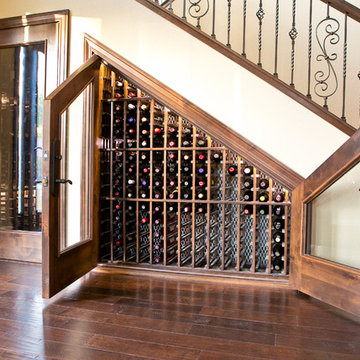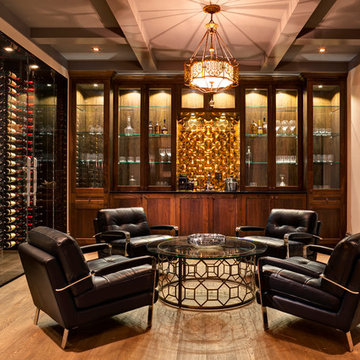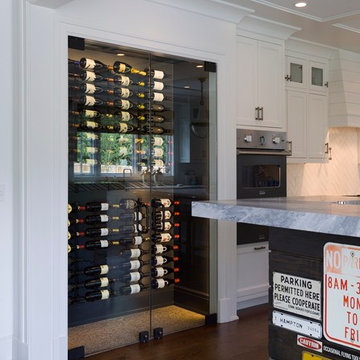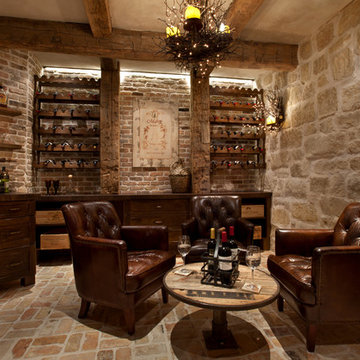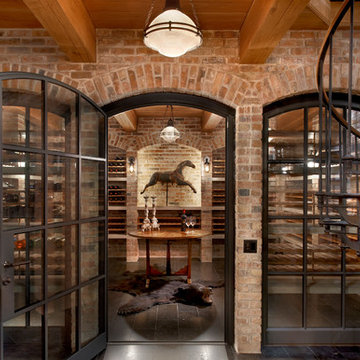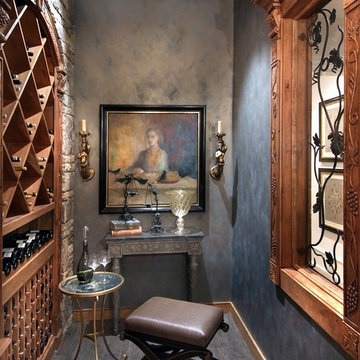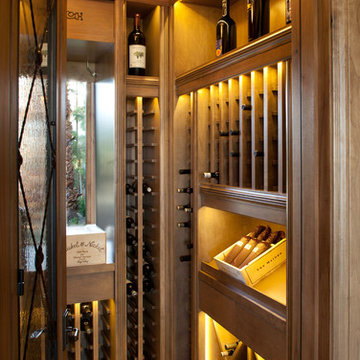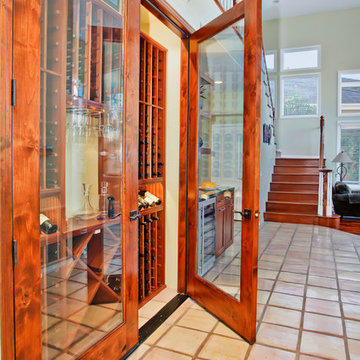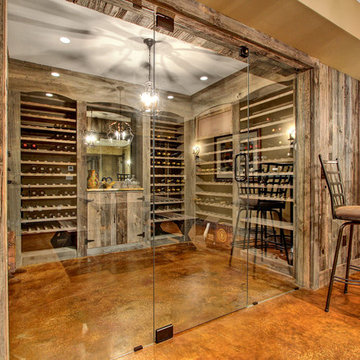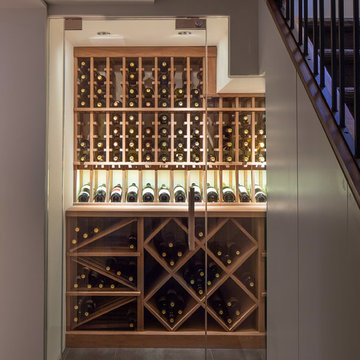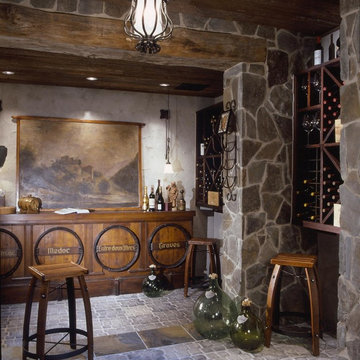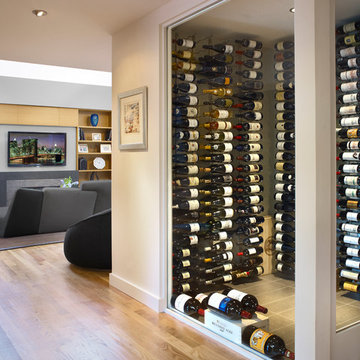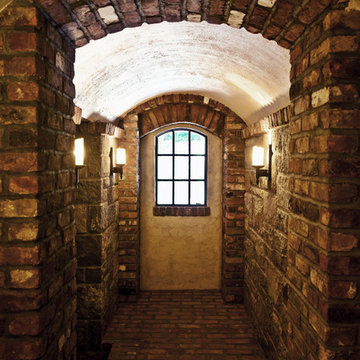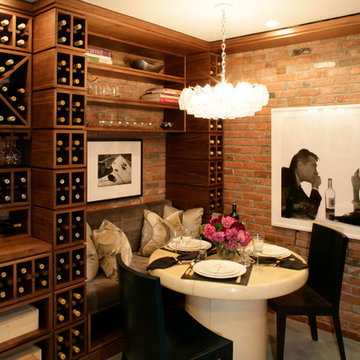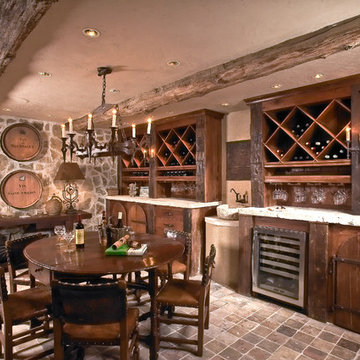71.854 Billeder af vinkælder
Sorteret efter:
Budget
Sorter efter:Populær i dag
141 - 160 af 71.854 billeder
Item 1 ud af 3
Find den rigtige lokale ekspert til dit projekt
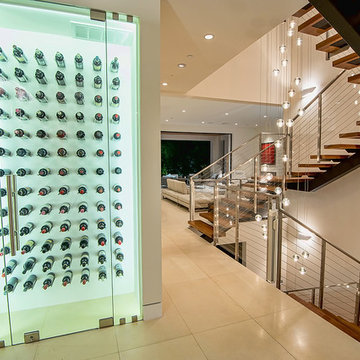
This artistic contemporary home located on the west-side of Los Angeles is a USGBC LEED Silver, 5,351 square foot two-story home including 1,200 square foot basement. Photos by Latham Architectural.
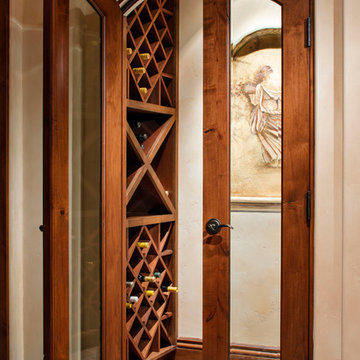
A custom wine closet. This space was originally a clothes closet. We framed in the opening to allow for a custom arch doorway and wine storage on each side.
Decorative painting by Irma Shaw Designs.
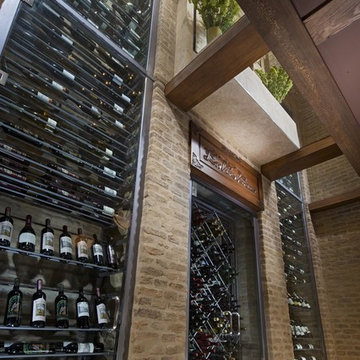
This Spanish Revival-inspired home in La Quinta, CA lends itself to today’s upscale desert homes and lifestyles, according to architect Frank Stolz, of Southcoast Architects. “The Estancia” that he recently designed as a second home for his client, the Taylors, blends the beauty and elegance of Old European architecture with contemporary elements that create a welcoming and comfortable desert oasis for family and friends.
The 8,000 square foot home is located in the prestigious golf community of PGA West, which offers stunning views of this world class golf course and the Santa Rosa Mountains beyond. The front façade features a turnabout motor court surrounded by a water trough, which creates a relaxing, cooling effect for visitors as they arrive.
The entry foyer is a point of welcome that leads guests into a gallery complimented on one side by a verdant courtyard that helps transcend the indoor/outdoor feel of the home.
An expansive floor plan gives the great room a wide open feeling with stunning views of the golf course through the use of large pocket doors that fold back and open the home completely to the outdoors. The great room is flanked not only by the kitchen nook, but a large bar lounge that is the focal point for entertaining.
One of the most unique spaces in the home is the dining room. “Our client asked us to create a dining experience that made them feel as if they were entertaining in a wine cellar without sacrificing their stunning view. “To achieve that, we used materials reminiscent of being in a cellar, which immediately led us to the Eldorado Stone brick line. Its tumbled, weathered style combined with an overgrout technique used in the installation gives it such a realistic look that it’s hard to believe it’s not centuries old brick we shipped from Europe.”
Stolz adds, “The dramatic application of brick is used extensively in the space, covering the walls and the entire ceiling, which was designed in a barrel shape to create an even stronger wine cellar ambience.” Soffits were installed near the ceiling with a series of interesting brick patterns and then back lit to highlight the deep, rich colors found in the brick. “For an added touch we created a wine cellar below the dining room that can be seen through a glass floor. By doing so, we were able to visually bring the wine and the cellar up to the dining experience.”
“The Taylors love everything about their new home,” says Stolz. “We captured the look and feel of what they wanted by carefully blending the old with the new and using materials like Eldorado Brick to achieve our design goals.”
Eldorado Brick Profile Featured: Cassis ModenaBrick with an overgrout technique
Builder: Peter Jacobs Homes, La Quinta, CA
Phone: 760-777-9921
Architect: Frank Stolz, Southcoast Architects, Newport Beach, CA
Website: www.southcoastarchitects.com
Interior Designer: Jeanette Kyser, Kyser Interiors, Inc., Irvine, CA
Website: www.kyserinteriors.com
71.854 Billeder af vinkælder
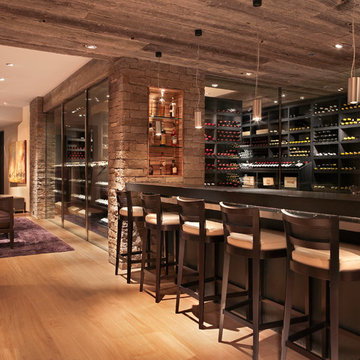
Reclaimed wood and textured stone bring warmth and character to an expansive bar and wine room
8
