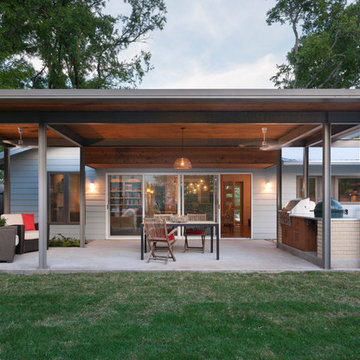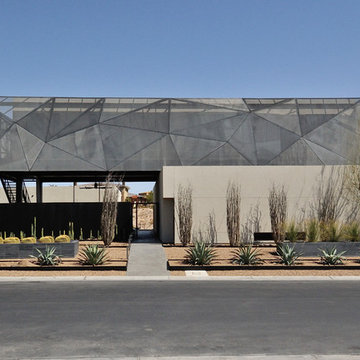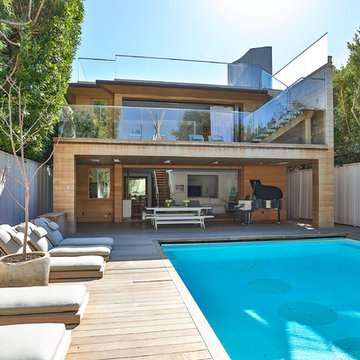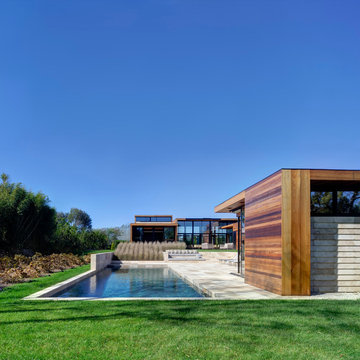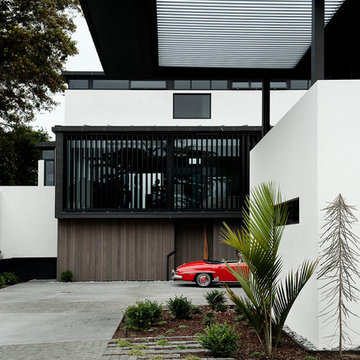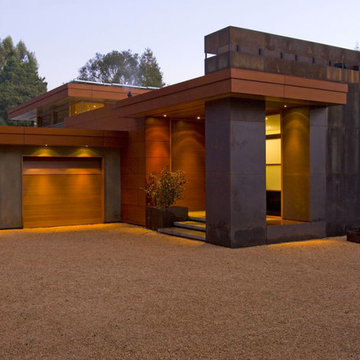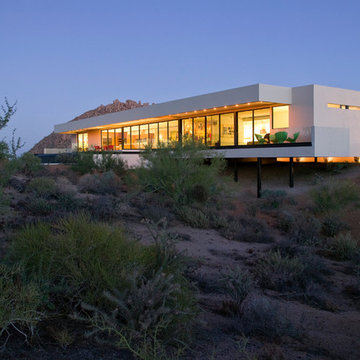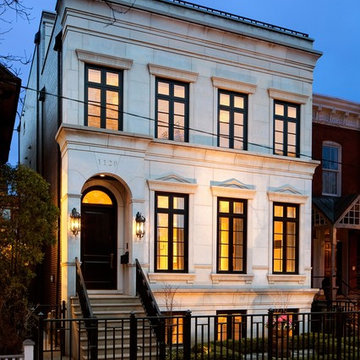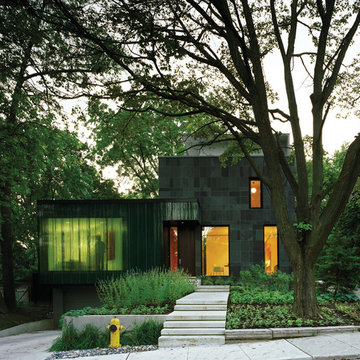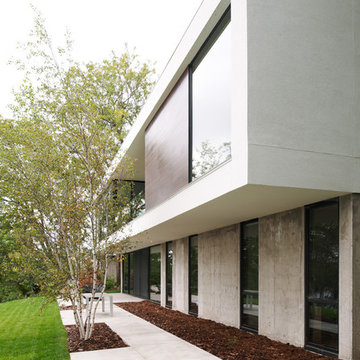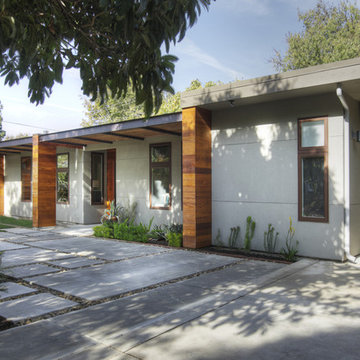Huse med fladt tag: Billeder, design og inspiration
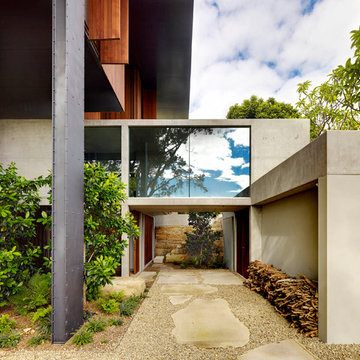
New home in Sydney designed by Peter Stutchbury. LAND HOUSE uses exposed structural elements of timber, steel and concrete as finished surfaces with stunning results
Architect: Peter Stutchbury
Builder: Join Constructions
Photos by: Michael Nicholson
Find den rigtige lokale ekspert til dit projekt
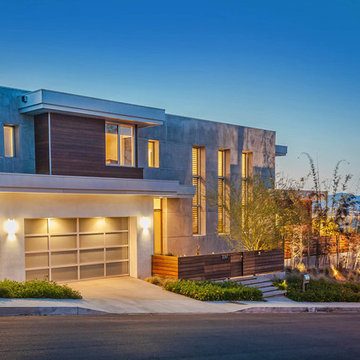
Interior design work by Jill Wolff -
www.jillwolffdesign.com, Photos by Adam Latham - www.belairphotography.com
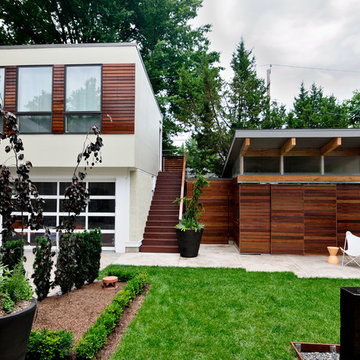
This DRAW project, for a young family in the Brookside neighborhood of Kansas City, modernized a home built in the 1930’s as well as transformed the backyard with a series of modern pavilions.The material palette and details complement the existing stucco clad home, but with a distinctly modern aesthetic. Constructed in phases, a garage addition and shed we call the “mini/MAXI” provide much needed overflow space for the main house and also frame an outdoor living space used for play and entertaining. The mini/MAXI pavilions, designed in collaboration with the landscape designer Kevin Yates of The Muddy Gardener, while functional storage spaces, also offer play areas for the client’s daughters who use them as a playhouse and stage area for impromptu performances.
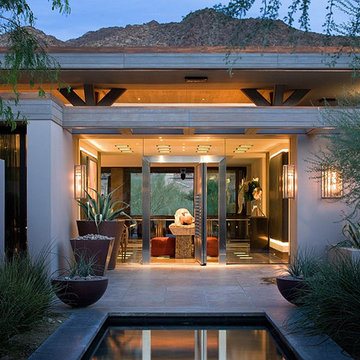
Photo by Scott Frances.
The furnishings in this custom-designed luxury vacation house are from high-end design trade showrooms and antiques dealers.
The stainless steel offset pivot door and frame designed by Sheldon Harte is set into the glass entrance. A row of recessed skylights transmits light and is lit by fiber optics at night. Upon entry sits a 16th century stone table from Therien & Co.
Published in Luxe magazine Winter 2010.
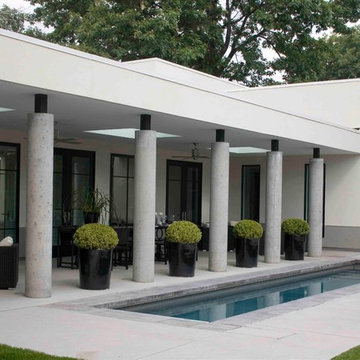
Interior Design: Mikhail Dantes
Construction: Beck Building Company / Scott Amaral
Engineer: Malouff Engineering / Bob Malouff
Landscape Architect : Mike Eagleton
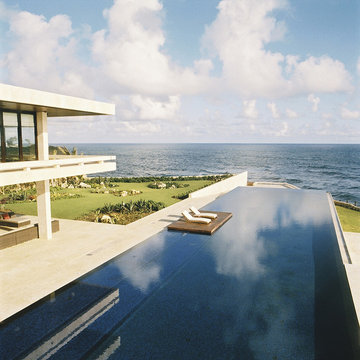
Perimeter overflow all-tile pool with a "floating" lounging area. Architect: Rangr Studio. Photographer: M. Bouwmeester.
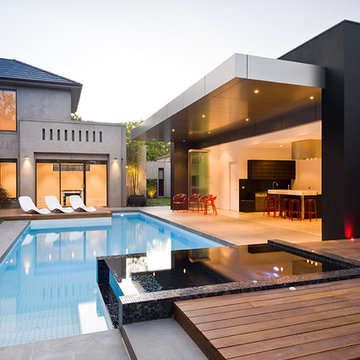
Contemporary landscape design that's a blend of traditional plant palette with modern hard structures and pool area. Landscape Design: COS Design. Photos: Tim Turner Photography. Copyright COS Design
Huse med fladt tag: Billeder, design og inspiration
9



















