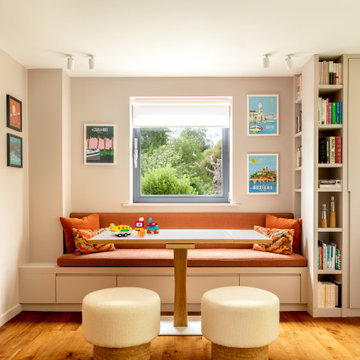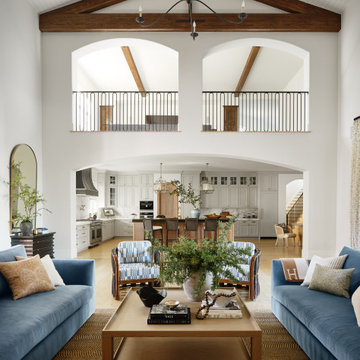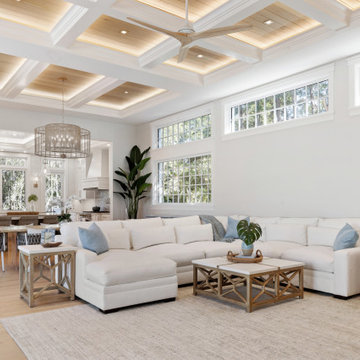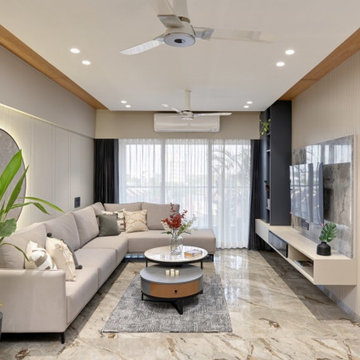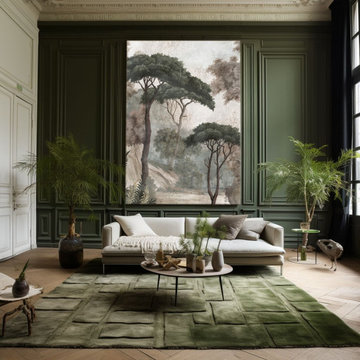1.970.114 Billeder af dagligstue
Sorteret efter:
Budget
Sorter efter:Populær i dag
81 - 100 af 1.970.114 billeder

In this combination living room/ family room, form vs function is at it's best.. Formal enough to host a cocktail party, and comfortable enough to host a football game. The wrap around sectional accommodates 5-6 people and the oversized ottoman has room enough for everyone to put their feet up! The high back, stylized wing chair offers comfort and a lamp for reading. Decorative accessories are placed in the custom built bookcases freeing table top space for drinks, books, etc. Magazines and current reading are neatly placed in the rattan tray for easy access. The overall neutral color palette is punctuated by soft shades of blue around the room.
LORRAINE G VALE
photo by Michael Costa
Find den rigtige lokale ekspert til dit projekt

The adjoining cozy family room is highlighted by a herringbone tile fireplace surround and built-in shelving. Bright pops of color add to the interest.

A farmhouse coastal styled home located in the charming neighborhood of Pflugerville. We merged our client's love of the beach with rustic elements which represent their Texas lifestyle. The result is a laid-back interior adorned with distressed woods, light sea blues, and beach-themed decor. We kept the furnishings tailored and contemporary with some heavier case goods- showcasing a touch of traditional. Our design even includes a separate hangout space for the teenagers and a cozy media for everyone to enjoy! The overall design is chic yet welcoming, perfect for this energetic young family.
Project designed by Sara Barney’s Austin interior design studio BANDD DESIGN. They serve the entire Austin area and its surrounding towns, with an emphasis on Round Rock, Lake Travis, West Lake Hills, and Tarrytown.
For more about BANDD DESIGN, click here: https://bandddesign.com/
To learn more about this project, click here: https://bandddesign.com/moving-water/
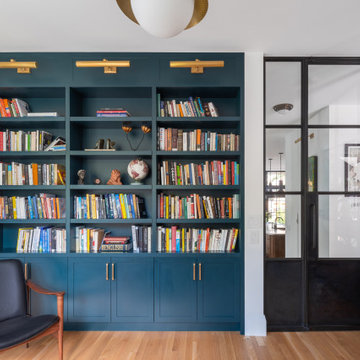
In the library, a custom metal and glass screen provides a view to the foyer, but also separates the room for private conversation or quiet reading.

This cozy and welcoming study with a wood burning fireplace, raised paneling and a flush marble surround makes you want to sit and stay awhile!
Photo credit: Kip Dawkins

Complete Custom Basement / Lower Level Renovation.
Photography by: Ben Gebo
For Before and After Photos please see our Facebook Account.
https://www.facebook.com/pages/Pinney-Designs/156913921096192

This project was designed by Mikal Otten. Interior design by Beth Armijo (www.armijodesigngroup.com). Photography by Emily Minton Redfield.
1.970.114 Billeder af dagligstue
5
