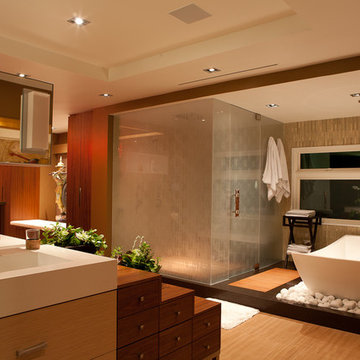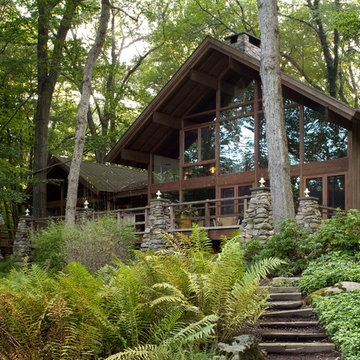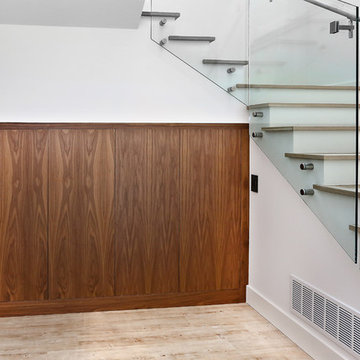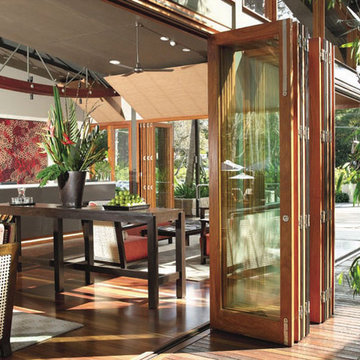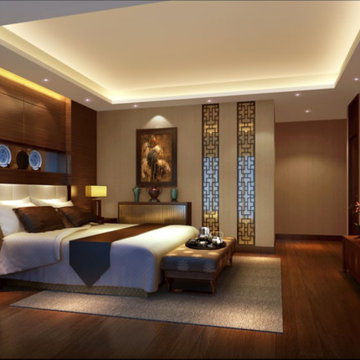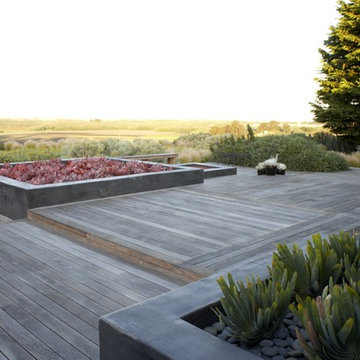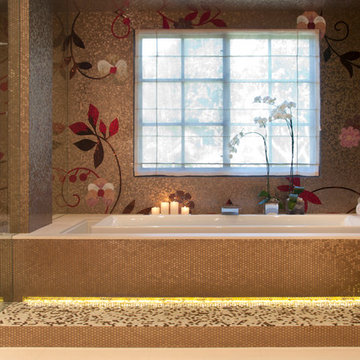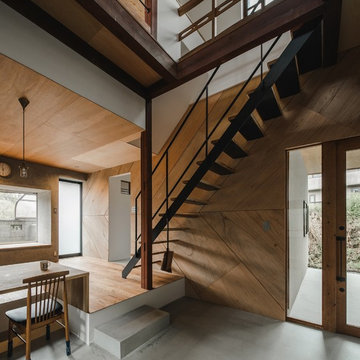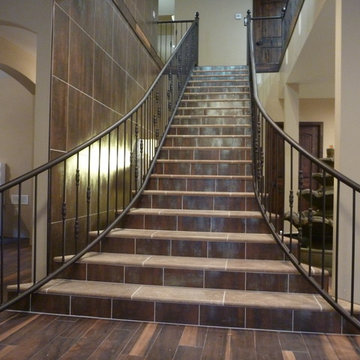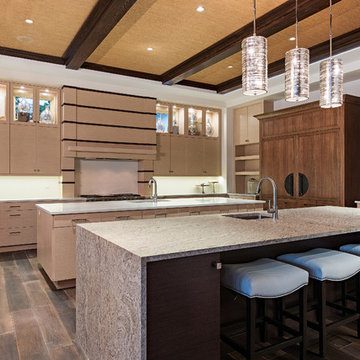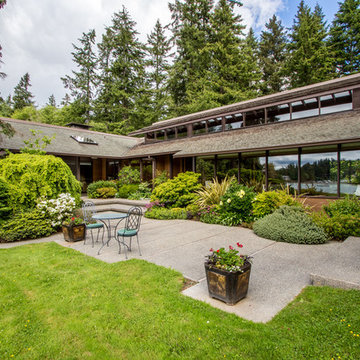1.169 billeder af asiatisk design og indretning
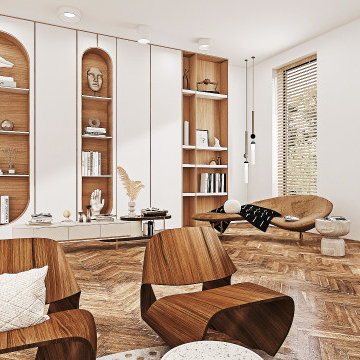
A new take on Japandi living. Distinct architectural elements found in European architecture from Spain and France, mixed with layout decisions of eastern philosophies, grounded in a warm minimalist color scheme, with lots of natural elements and textures. The room has been cleverly divided into different zones, for reading, gathering, relaxing by the fireplace, or playing the family’s heirloom baby grand piano.
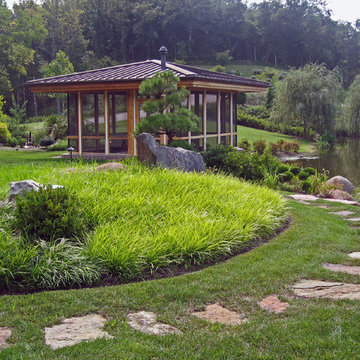
A strolling garden connects the lakeside terrace to the Dry Stream Garden. Various types of paving using local stone were used, including these stepping stones. The Screen House is seen here.
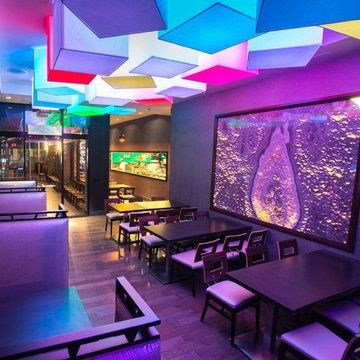
Located in the residential area of Encino Sandra Costa was called to meet with six Japanese businessmen who spoke little English. The referral to the new build restaurant started with an introduction by her longtime client Stan Lerner. In addition to having Sandra design his ultra-modern state of the art penthouse, Stan hired Sandra to remodel and furnish a 16 story Skyline Condominium property in downtown Los Angeles. The project as he explained would be simple.
“In the main dining room, my vision was for Japan to meet Time Square. The colors of the moving rotating shades were hypnotic. I balanced the glamorous ceiling with a giant onyx slab that resembled an oyster shell. In the entry, I had the giant head carved from Styrofoam.
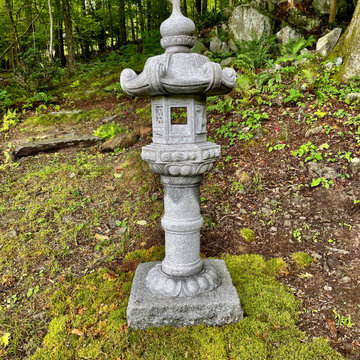
This early-phase Japanese-inspired garden draws from the Buddhist, Shinto, and Taoist philosophies and combines the basic elements of plants, water, and rocks along with simple, clean lines to create a tranquil backyard retreat. Plant material used includes Japanese varieties of trees, shrubs and perennials woven together to create interest throughout each season.
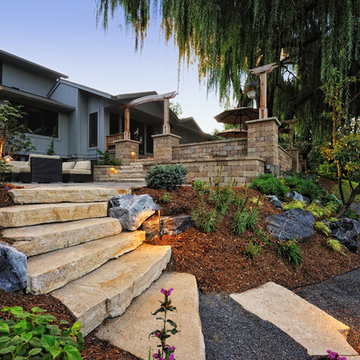
Fond du Lac outcropping stone stairs connect the bluestone patio to the pond and allow visitors to stroll through the hillside butterfly garden.
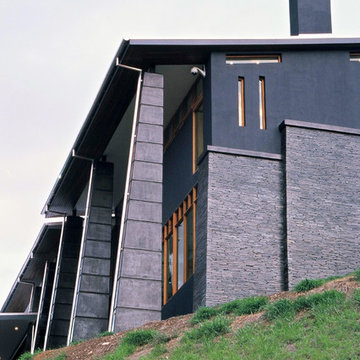
The home is essentially a concrete structure with large concrete columns with buttrice like shapes. This along with the tower and large concrete wall at the entry gives the home a castle like resemblance. Set high on the hill the home looks over the property as if it is a castle looking over it’s territory.
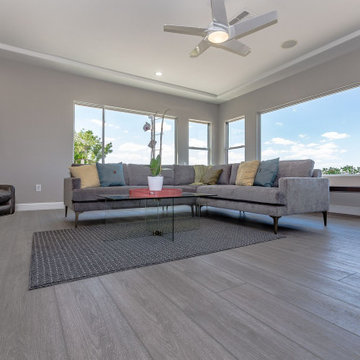
Arlo Signature from the Modin Rigid LVP Collection - Modern and spacious. A light grey wire-brush serves as the perfect canvass for almost any contemporary space.
1.169 billeder af asiatisk design og indretning
4



















