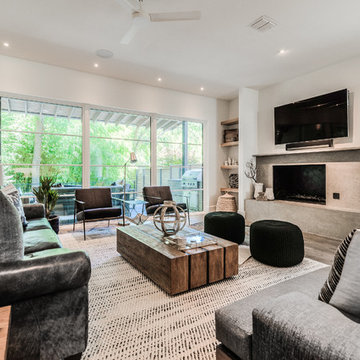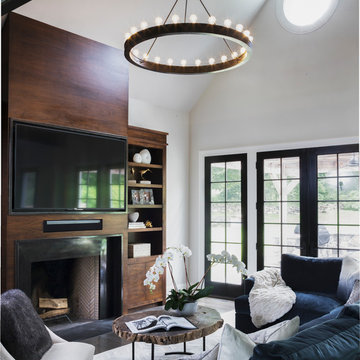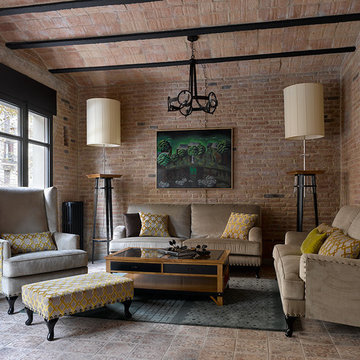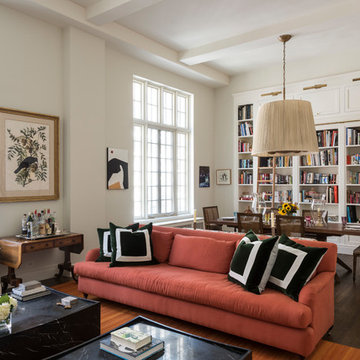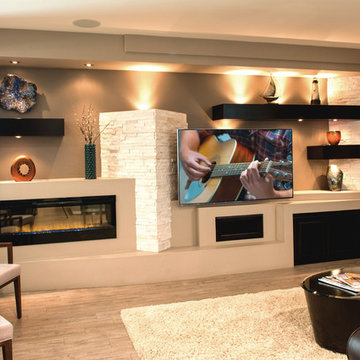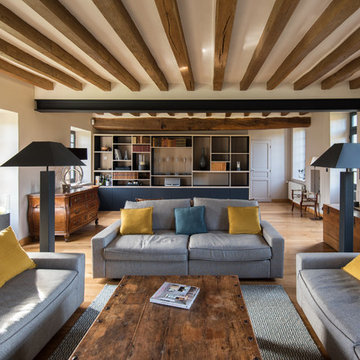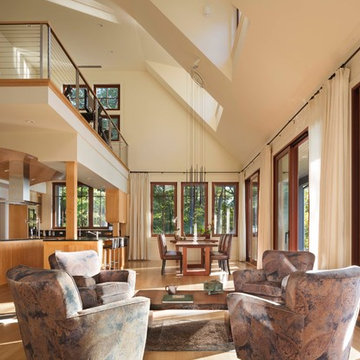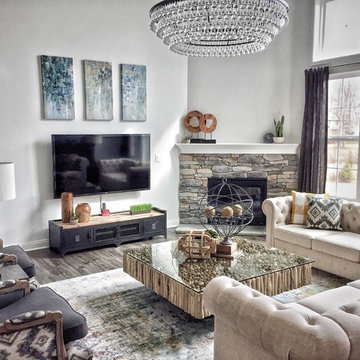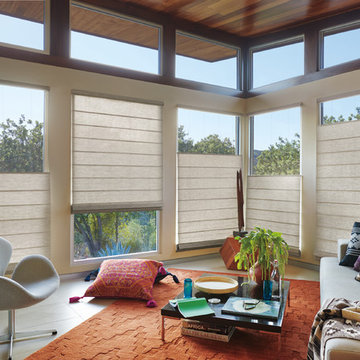136.464 Billeder af dagligstue
Sorteret efter:
Budget
Sorter efter:Populær i dag
1061 - 1080 af 136.464 billeder
Item 1 ud af 2
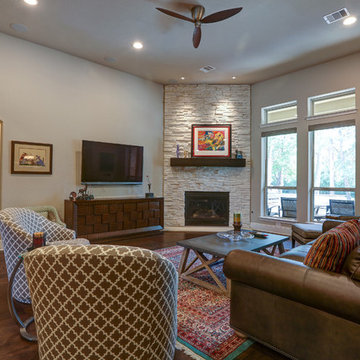
Hurricane Harvey caused extensive flooding (38-40”) damage to home 08/2017. Complete demolition from 4 foot down to stud wall including all flooring and lower cabinets in every room. Restored home matching original material pre-flood was performed.

H2D transformed this Mercer Island home into a light filled place to enjoy family, friends and the outdoors. The waterfront home had sweeping views of the lake which were obstructed with the original chopped up floor plan. The goal for the renovation was to open up the main floor to create a great room feel between the sitting room, kitchen, dining and living spaces. A new kitchen was designed for the space with warm toned VG fir shaker style cabinets, reclaimed beamed ceiling, expansive island, and large accordion doors out to the deck. The kitchen and dining room are oriented to take advantage of the waterfront views. Other newly remodeled spaces on the main floor include: entry, mudroom, laundry, pantry, and powder. The remodel of the second floor consisted of combining the existing rooms to create a dedicated master suite with bedroom, large spa-like bathroom, and walk in closet.
Photo: Image Arts Photography
Design: H2D Architecture + Design
www.h2darchitects.com
Construction: Thomas Jacobson Construction
Interior Design: Gary Henderson Interiors

Free ebook, Creating the Ideal Kitchen. DOWNLOAD NOW
Working with this Glen Ellyn client was so much fun the first time around, we were thrilled when they called to say they were considering moving across town and might need some help with a bit of design work at the new house.
The kitchen in the new house had been recently renovated, but it was not exactly what they wanted. What started out as a few tweaks led to a pretty big overhaul of the kitchen, mudroom and laundry room. Luckily, we were able to use re-purpose the old kitchen cabinetry and custom island in the remodeling of the new laundry room — win-win!
As parents of two young girls, it was important for the homeowners to have a spot to store equipment, coats and all the “behind the scenes” necessities away from the main part of the house which is a large open floor plan. The existing basement mudroom and laundry room had great bones and both rooms were very large.
To make the space more livable and comfortable, we laid slate tile on the floor and added a built-in desk area, coat/boot area and some additional tall storage. We also reworked the staircase, added a new stair runner, gave a facelift to the walk-in closet at the foot of the stairs, and built a coat closet. The end result is a multi-functional, large comfortable room to come home to!
Just beyond the mudroom is the new laundry room where we re-used the cabinets and island from the original kitchen. The new laundry room also features a small powder room that used to be just a toilet in the middle of the room.
You can see the island from the old kitchen that has been repurposed for a laundry folding table. The other countertops are maple butcherblock, and the gold accents from the other rooms are carried through into this room. We were also excited to unearth an existing window and bring some light into the room.
Designed by: Susan Klimala, CKD, CBD
Photography by: Michael Alan Kaskel
For more information on kitchen and bath design ideas go to: www.kitchenstudio-ge.com
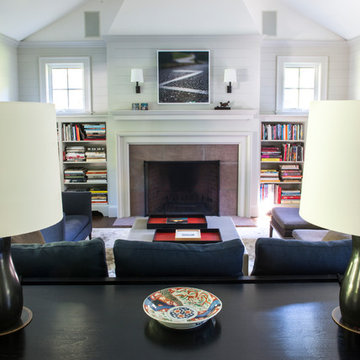
York Trays [Pair]; Red Stained Ash with Ebony Walnut Frame.
Veral-Harlan Collection custom designs furniture with local craftsman partners. Each piece addresses their interior needs with custom made, unique solutions.
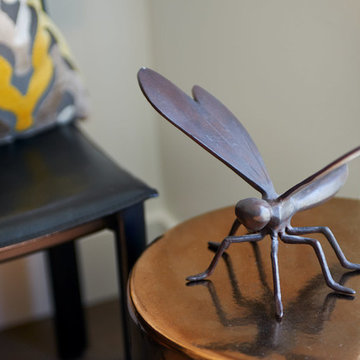
Eclectic modern living room with a media unit and art gallery wall. Reclaimed wood furniture, kilim wall hanging, and bold pillows make this room fun, functional, and colorful.
Photos by Dean J. Birinyi
This room has a fantastic view of Lake Minnetonka, a beautiful Art Deco fireplace and an opportunity for a grand piano. The challenge was to divide the space into three zones that still complement each other. The end result was a modern design that related wonderfully to the Art Deco spirit of the space.
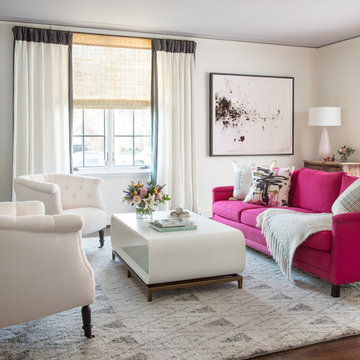
Style standard for 2018! Updated traditional interior reflecting modern layers in furnishings and art. Client requested a living room channeling the feel of a Bobby McAlpine nuance. Mixing modern with antique elements living harmoniously in tune.
Gordon Gregory Photography
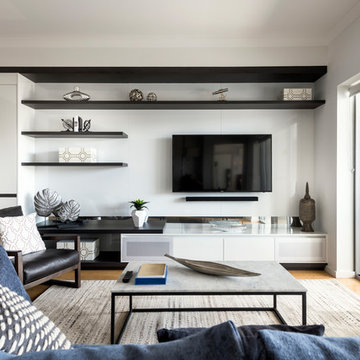
Custom Cabinetry & Murphy Bed: PL Furniture. Occasional Chairs: Furniture Gallery. Sofa: Roxby Lane. Rug; Rug Junction. Homewares & Accessories: Makstar Wholesale.
Photography: DMax Photography
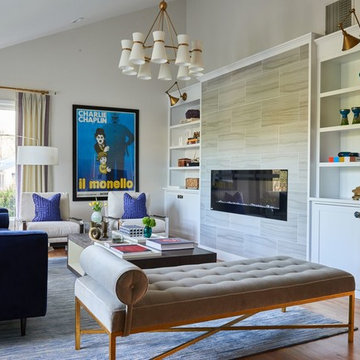
Mid Century Lounge area with navy sofa and custom day bed accented with vintage accessories.
136.464 Billeder af dagligstue
54
