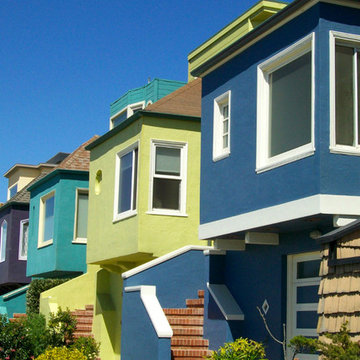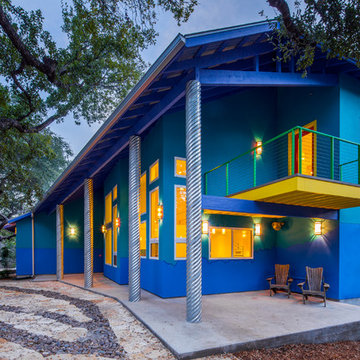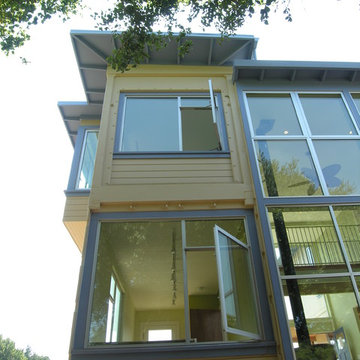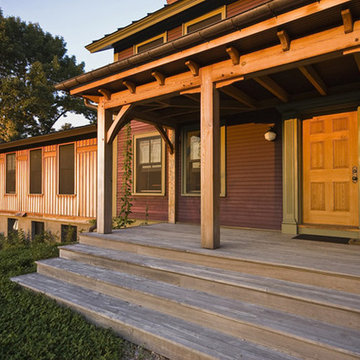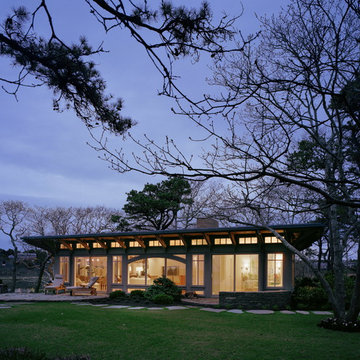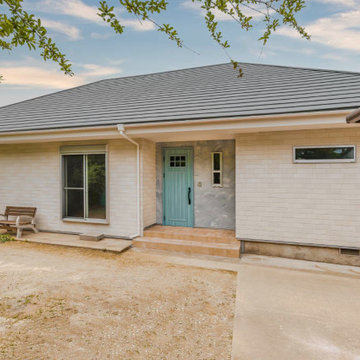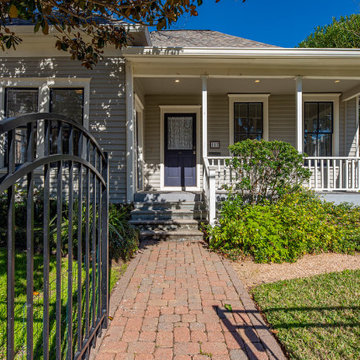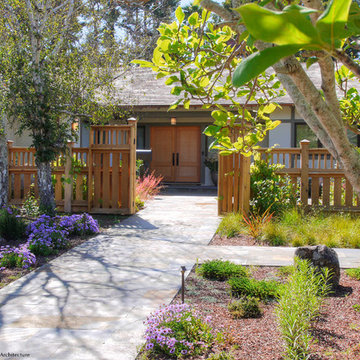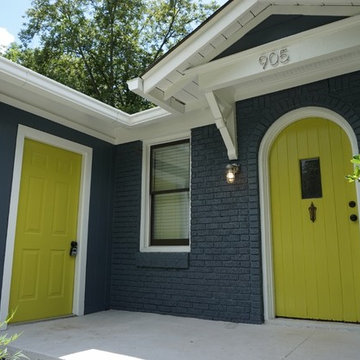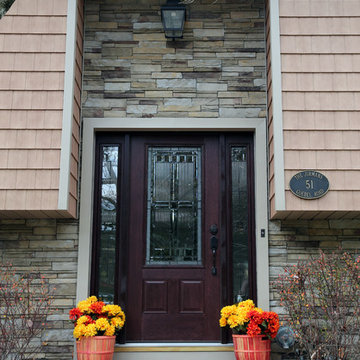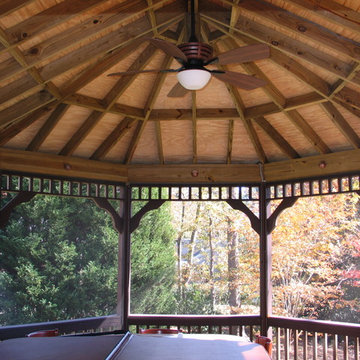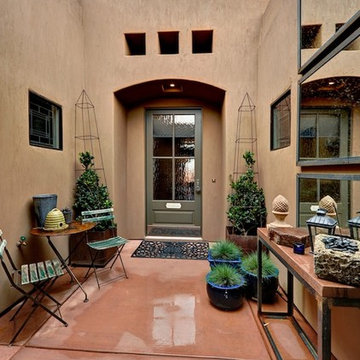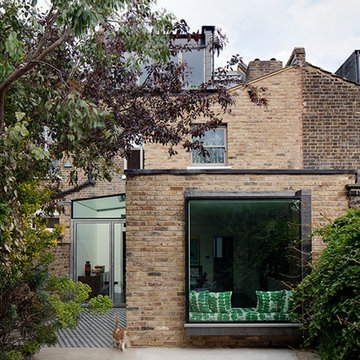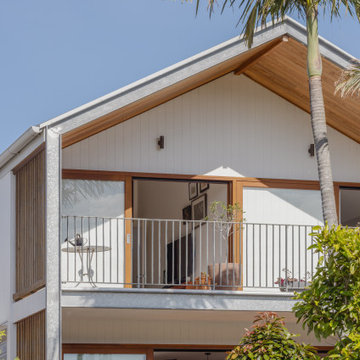13.483 Billeder af eklektisk hus
Sorteret efter:
Budget
Sorter efter:Populær i dag
181 - 200 af 13.483 billeder
Item 1 ud af 2
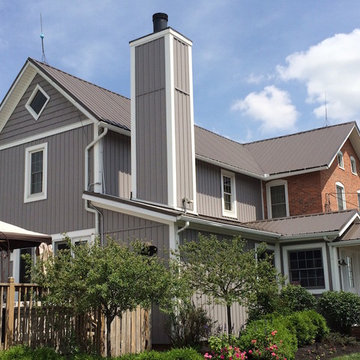
Check out this beauty in Marysville! Brand new Mastic Board & Batten vinyl siding in Harbor Gray with matching shake siding on the rear second story gable end. New white trim boards, corners and frieze boards complete the new look.
Find den rigtige lokale ekspert til dit projekt
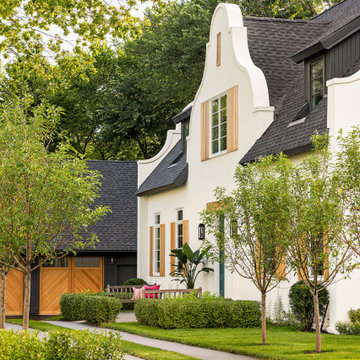
Interior Design: Lucy Interior Design | Builder: Detail Homes | Landscape Architecture: TOPO | Photography: Spacecrafting
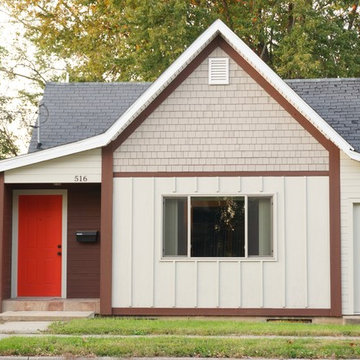
This old house still needs some work but the front is livened up with a bright orange door on an inset stoop. A mix of contrasting colors and textures make this home stand out.
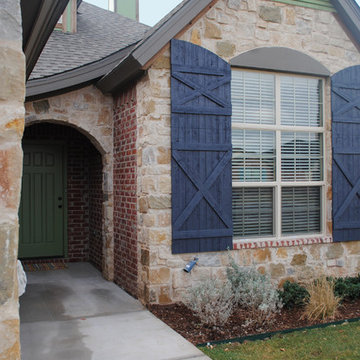
The exterior of this home feels like a fairy tale. The interior carries on the fun and eclectic feel in the finishes and lighting.
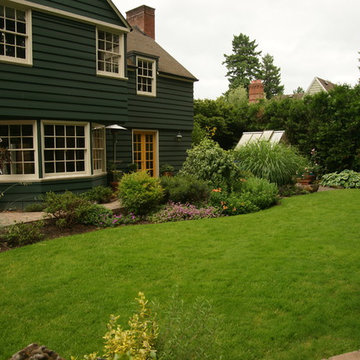
This project was the result of the clients need to replace an old delapidated deck that came off of their kitchen/eating nook. They also wanted enough space to entertain groups of 6 to 75, which they do often. They wanted an outdoor kitchen, waterfeature, fireplace, smaller more intimate dining area off the family room and a nice, well behaved garden. What we gave them is a raised patio that steps down onto the lawn and up to the cook island/sitting area. There is a gas fireplace adjacent to the dining area and a small paver patio just off the family room. The garden is planted with small and slow growing shrubs that are easy to care for. And when they entertain large numbers of people, the put up a tent on the lawn and place tables and chairs there.
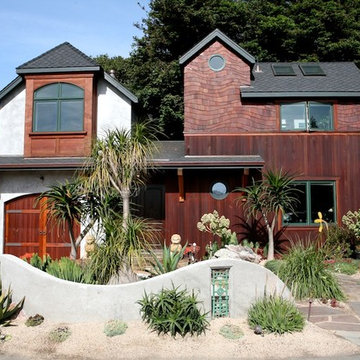
Exterior view of a beautiful custom home built in Santa Cruz, California. This home was delicately situated to protect, surround and mimic the redwoods trees in the middle of the property. The exterior is clad with salvaged redwood siding, trim, and shingles.
13.483 Billeder af eklektisk hus
10
