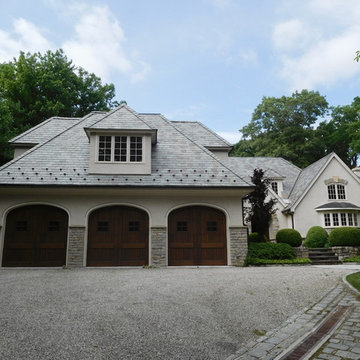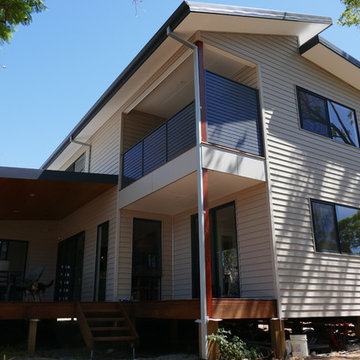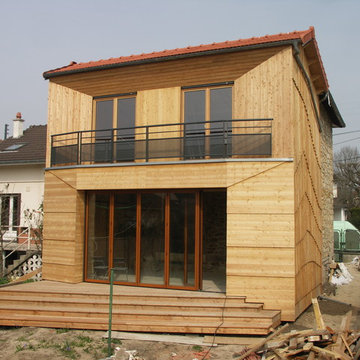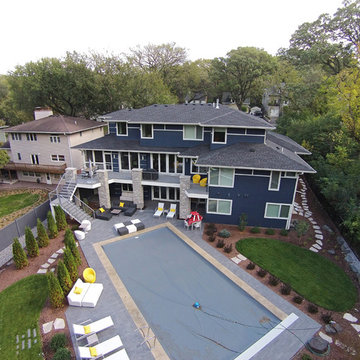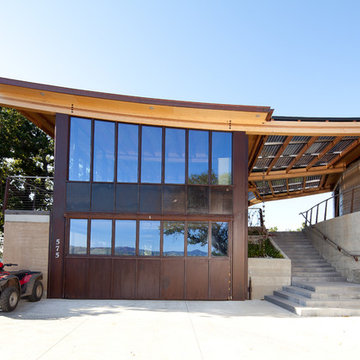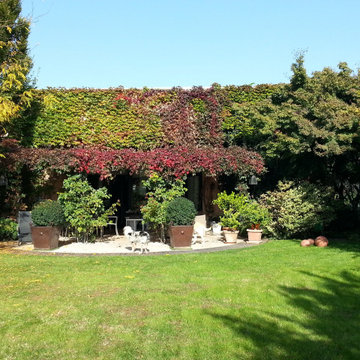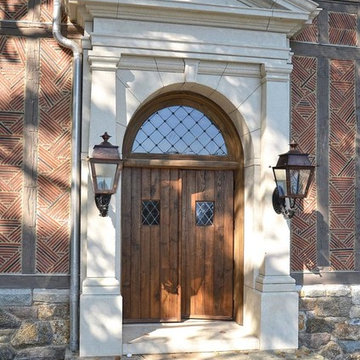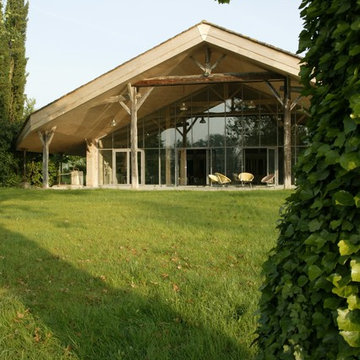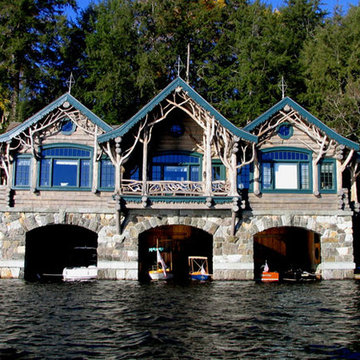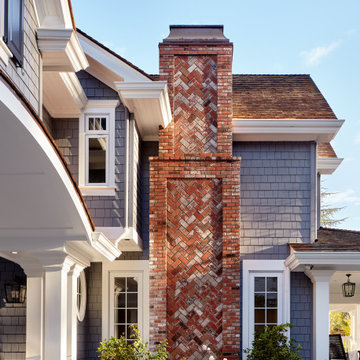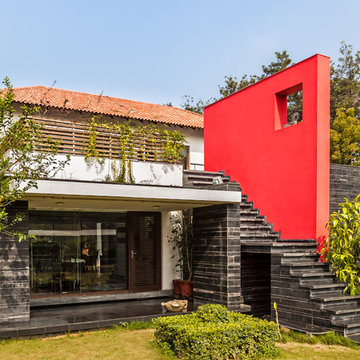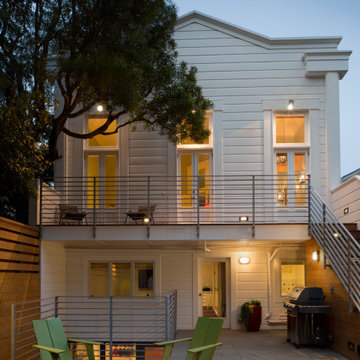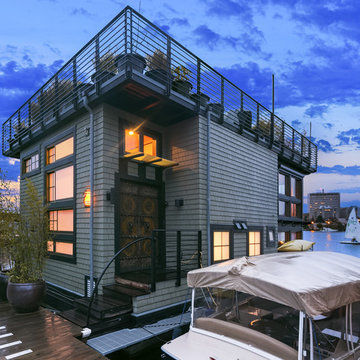13.483 Billeder af eklektisk hus
Sorteret efter:
Budget
Sorter efter:Populær i dag
361 - 380 af 13.483 billeder
Item 1 ud af 2
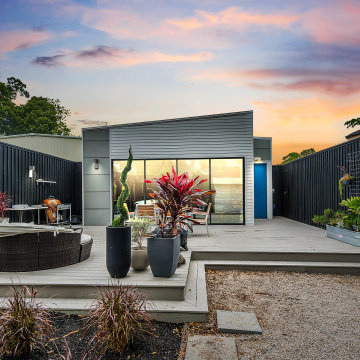
Nouveau Bungalow - Un - Designed + Built + Curated by Steven Allen Designs, LLC
Find den rigtige lokale ekspert til dit projekt
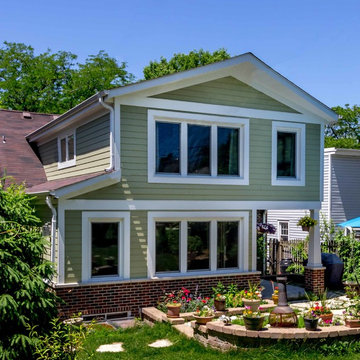
The back of this 1920s brick and siding Cape Cod gets a compact addition to create a new Family room, open Kitchen, Covered Entry, and Master Bedroom Suite above. European-styling of the interior was a consideration throughout the design process, as well as with the materials and finishes. The project includes all cabinetry, built-ins, shelving and trim work (even down to the towel bars!) custom made on site by the home owner.
Photography by Kmiecik Imagery
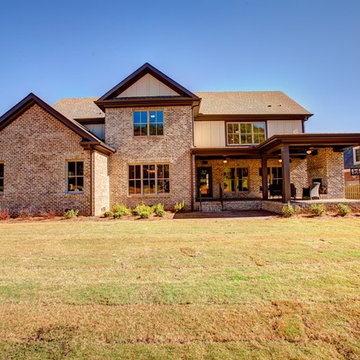
Outdoor living is key and purposefully designed - the placement outdoor fireplace on the large covered porch and allows room for seating and dining.
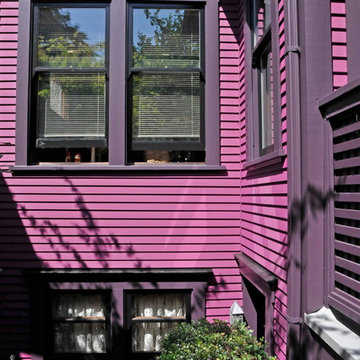
One of Vancouver's most beautiful streets is West 10th Avenue. Warline Painting completed the exterior painting of this fabulous house in the summer of 2012.
Photos by Ina Van Tonder.
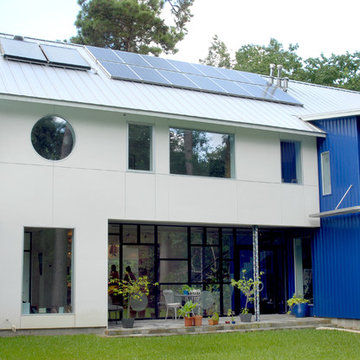
Texas "Deco Industrial" style.
Solar electric system and solar hot water heater.
Insulated Concrete Form or ICF construction.
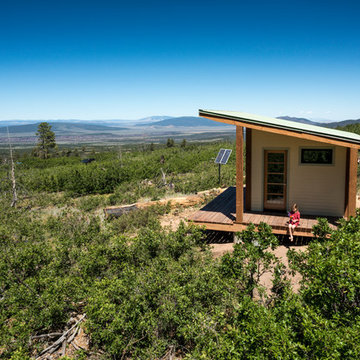
The hut's wrap around porch, crafted from reclaimed Brazilian rosewood, provides visitors uninterrupted access to the surrounding mountainside and expansive views.
Photo Credit: Stephen Cardinale
www.stephencardinale.com
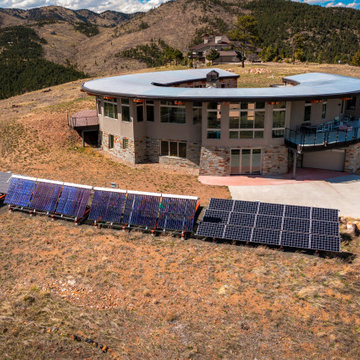
CONTACT CONSTRUCTIVE ALTERNATIVES WHEN YOU’RE READY TO BUILD BETTER IN THE MOUNTAINS!
This one-of-a-kind custom luxury mountain residence applied a high performance green building envelope, and other smart and renewable technologies. In addition to ample living space, the residence includes exquisite car rebuilding and show room facilities. We cut into the top of a mountain side to offer the homeowners 360 degree panoramic views of the Rocky Mountains, Boulder and Denver. We used 12”- 22” R-40+ battered foundation walls, 8” engineered LSL FSC lumber throughout, and an elliptical and radial building design.
We also installed a 12 kW solar PV power system with a battery back-up. While the homeowners remain connected to the grid, their meter has yet to move forward.
We used ICF forms for fire and wind resistance while taking advantage of their incredible insulating and customizing properties. ICFs are the perfect choice when avoiding square corners is desired at all costs. The solar thermal collectors you see out front were integrated with geothermal and HRV/ERV ventilation and environmental control systems. By designing this kind of in-floor heating and cooling system it keeps the ambient temperatures inside this stunning home comfortable and healthy year round.
Check out some of the images we captured during the beginning, middle, and completion of this unique and eclectic Sunshine Canyon 8,000 square foot Net-Zero Luxury Home.
13.483 Billeder af eklektisk hus
19
