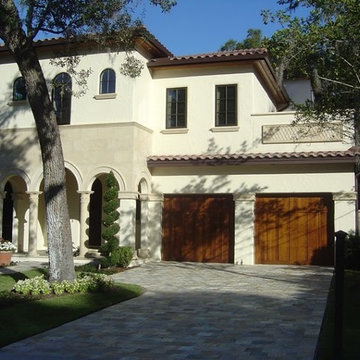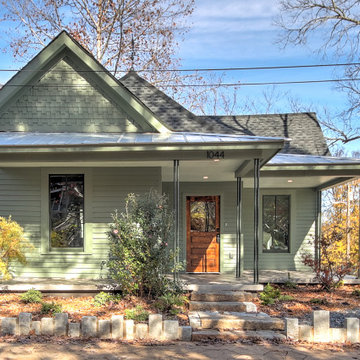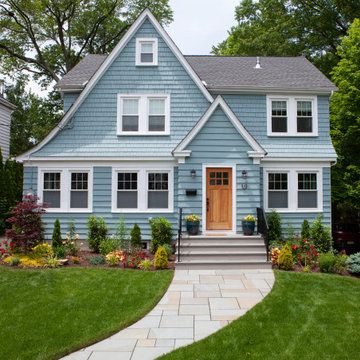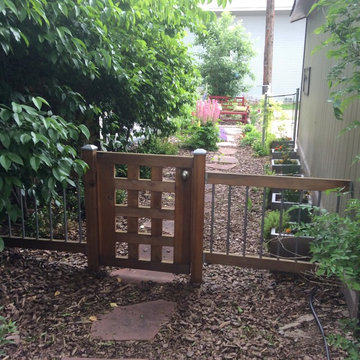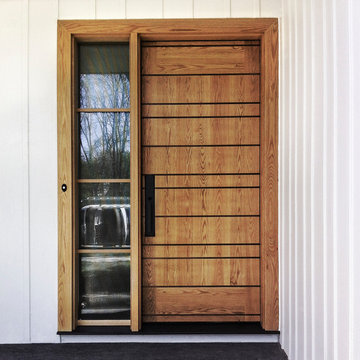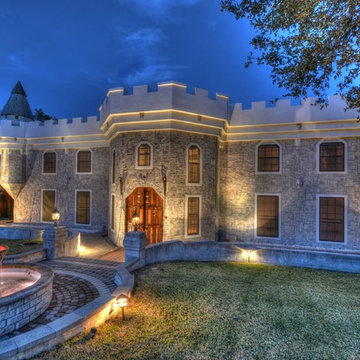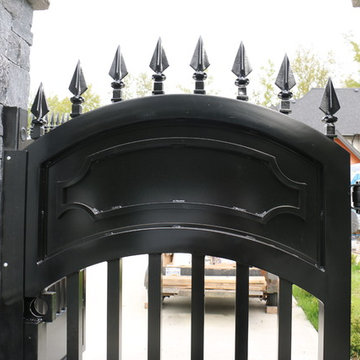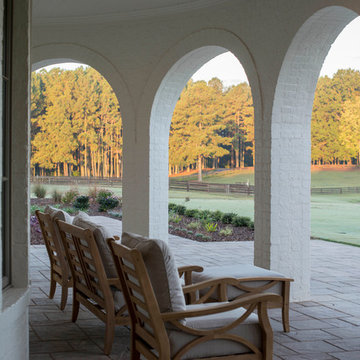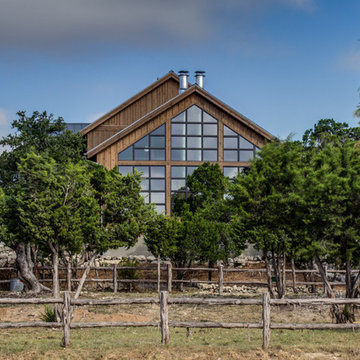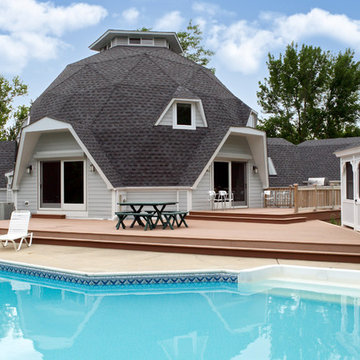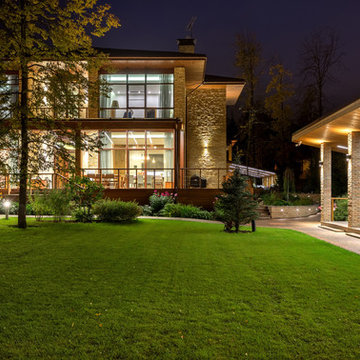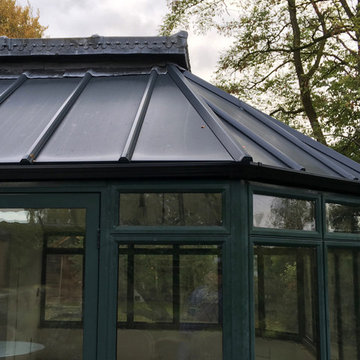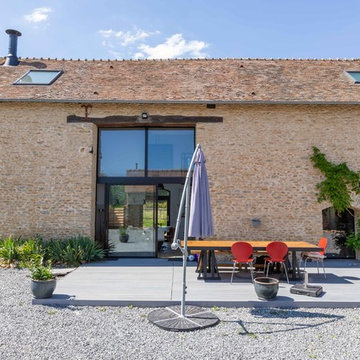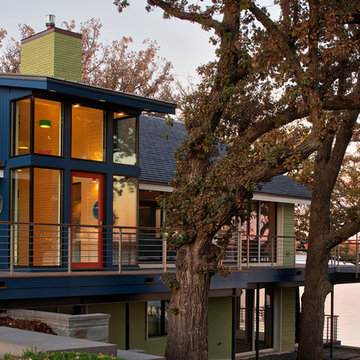13.491 Billeder af eklektisk hus
Sorteret efter:
Budget
Sorter efter:Populær i dag
1141 - 1160 af 13.491 billeder
Item 1 ud af 2
Find den rigtige lokale ekspert til dit projekt
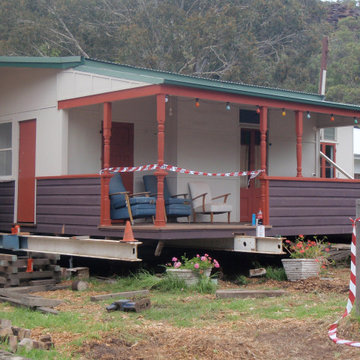
After an initial fix further work required raising the whole building above a new flood planning level. No problem.
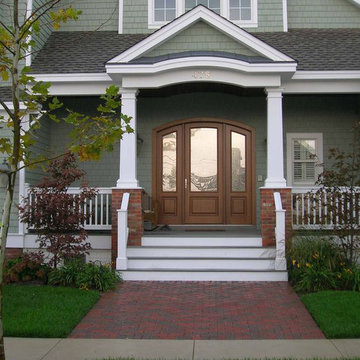
Visit Our Showroom
8000 Locust Mill St.
Ellicott City, MD 21043
Signature Presidential Wood Door Series - Door arch matches shape on porch. Reeded glass. Privacy and light!
The Presidential Wood Door Series caters to our customers who need standard door, sidelite, and/or transom sizes for replacement or new construction. We offer this door in Oak, Sapele, Knotty Alder and Pine with many different glass options in this series as well as the ability to build custom glass lites. Both the Presidential and Collection wood door series feature the same superior wood door construction that our customers always expect.
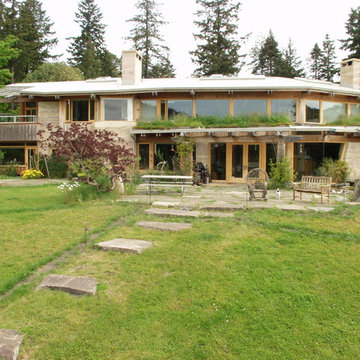
Over 300 tons of mass combined with passive solar design makes this building thermally efficient.
Visually reduced neighbourhood impact achieved by building the home into the sloped site and allowing the landscape to run seamlessly over the house (green rooftops), blending it in with its natural environment.
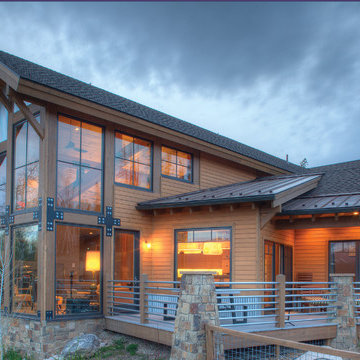
A creative use of vernacular materials with clean modern lines give the Rendezvous Residence its character. References to the corrugated galvanized steel and simple structural connections give this little chalet a home in the Colorado Rocky Mountains, where ranchers and skiers can be found sharing a beer at the local tavern.
Photo courtesy Carter Photographics
www.carterphoto.com
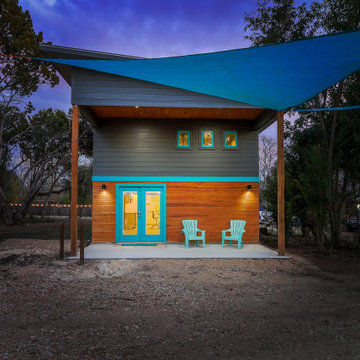
The ShopBoxes grew from a homeowner’s wish to craft a small complex of living spaces on a large wooded lot. Smash designed two structures for living and working, each built by the crafty, hands-on homeowner. Balancing a need for modern quality with a human touch, the sharp geometry of the structures contrasts with warmer and handmade materials and finishes, applied directly by the homeowner/builder. The result blends two aesthetics into very dynamic spaces, staked out as individual sculptures in a private park.
Design by Smash Design Build and Owner (private)
Construction by Owner (private)
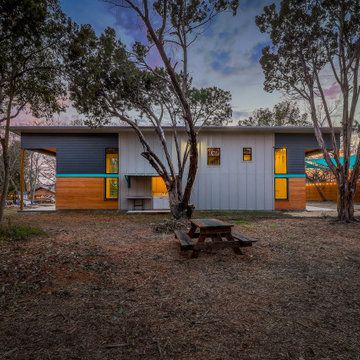
The ShopBoxes grew from a homeowner’s wish to craft a small complex of living spaces on a large wooded lot. Smash designed two structures for living and working, each built by the crafty, hands-on homeowner. Balancing a need for modern quality with a human touch, the sharp geometry of the structures contrasts with warmer and handmade materials and finishes, applied directly by the homeowner/builder. The result blends two aesthetics into very dynamic spaces, staked out as individual sculptures in a private park.
Design by Smash Design Build and Owner (private)
Construction by Owner (private)
13.491 Billeder af eklektisk hus
58
