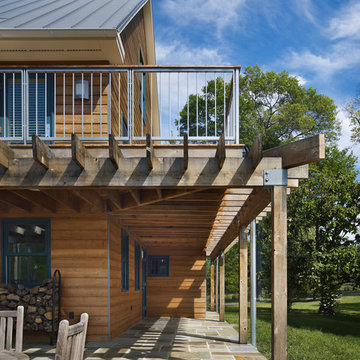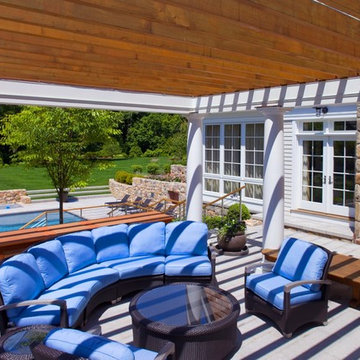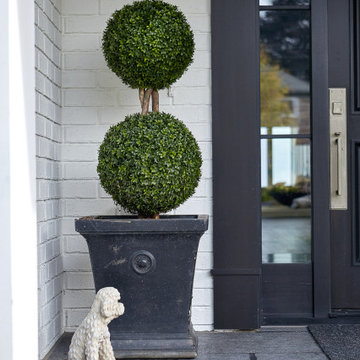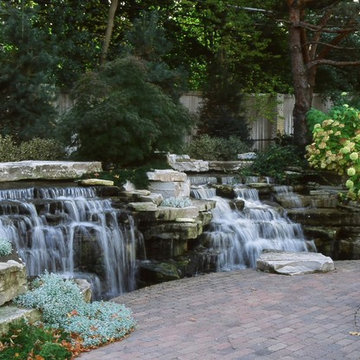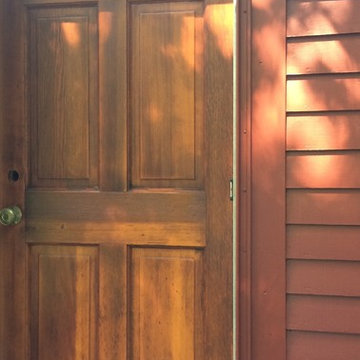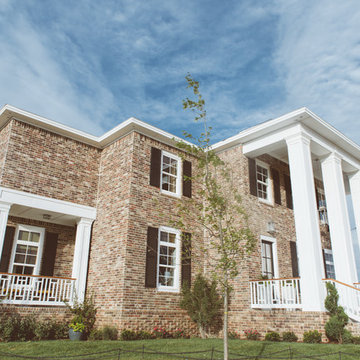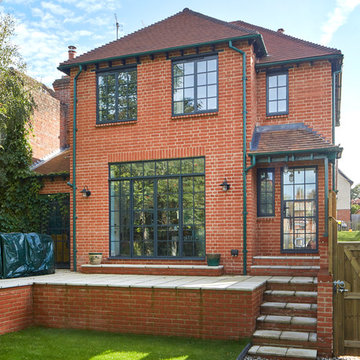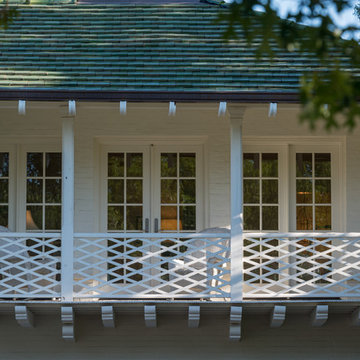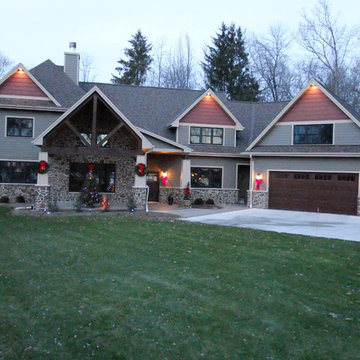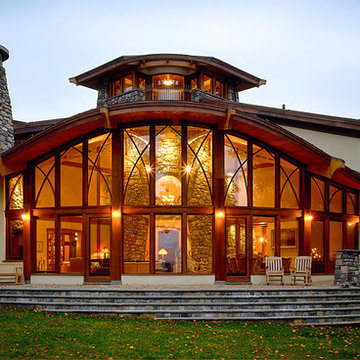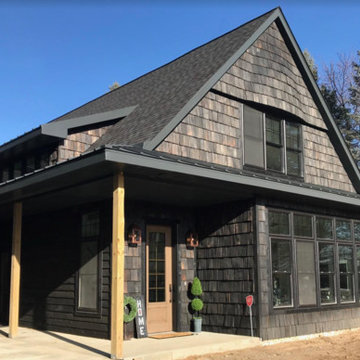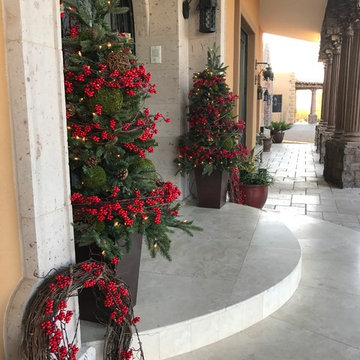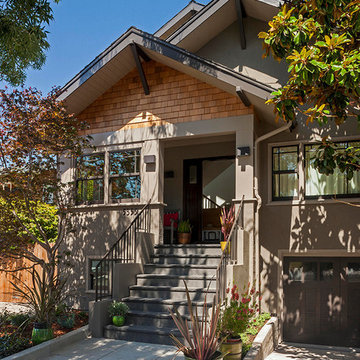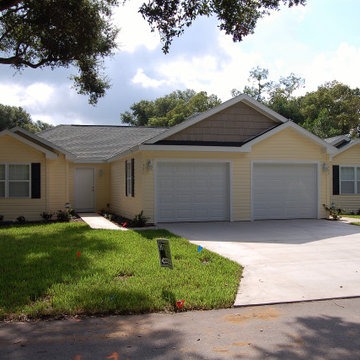13.505 Billeder af eklektisk hus
Sorteret efter:
Budget
Sorter efter:Populær i dag
1521 - 1540 af 13.505 billeder
Item 1 ud af 2
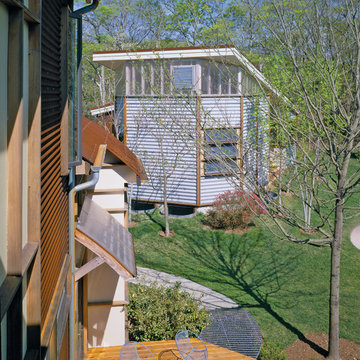
Embraced by the South Hampton woods in upstate New York, this residence - in harmony with two art studios - shelters a peaceful landscaped clearing anchored by a sculpted pool. A regulated patchwork of building materials create surface textures and patterns that flow around corners, connect the ground to the sky, and map through to interior spaces.
Integration of alternative and sustainable materials include SIPs, geothermal energy heat sourcing, and a photo-voltaic array. This comfortably eclectic retreat contemplates resourceful living at a hyper-creative level.
Photos by: Brian Vandenbrink
Find den rigtige lokale ekspert til dit projekt
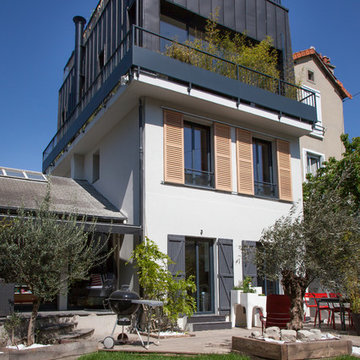
la terrasse, désormais accessible, a été aménagée afin d’offrir un potager à la famille.
@MyHomeDesign
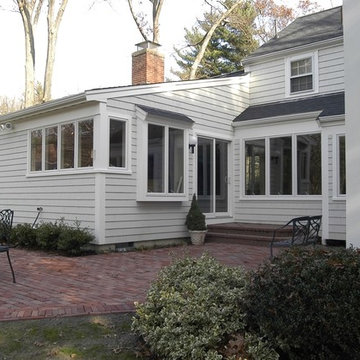
This 1940′s house had a cramped, dark kitchen with traffic problems. Three doors opened into a small room with only one window. By bumping out the back wall of the adjacent family room by only eight feet, we were able to create a spacious, light-filled cooking space, protected from traffic by island cabinets made of white birch. The granite counter on the island hangs over on the family room side, creating a place to sit. New custom cabinets flank the old brick fireplace and help to define the family room. By removing the cabinets and opening up the entire back wall with new windows, the old kitchen was transformed into a beautiful dining room overlooking a new courtyard patio behind the house. At the corner of the new dining room another small bump-out provides easy access to a previously under-used sitting room built in an earlier addition. Next to the new kitchen, we created space for a new mudroom and laundry at the heavily used entrance from the garage, as well as a new door to the back yard.
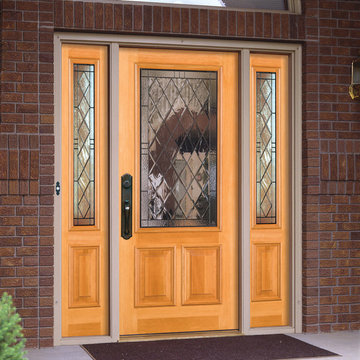
Visit Our Showroom
8000 Locust Mill St.
Ellicott City, MD 21043
Simpson Queen Anne® 4608 with UltraBlock® technology | shown in fir with 4609 sidelights
4608 QUEEN ANNE®
SERIES: Mastermark® Collection
TYPE: Exterior Decorative
APPLICATIONS: Can be used for a swing door, with barn track hardware, with pivot hardware, in a patio swing door or slider system and many other applications for the home’s exterior.
MATCHING COMPONENTS
Queen Anne® Sidelight (4609)
Construction Type: Engineered All-Wood Stiles and Rails with Dowel Pinned Stile/Rail Joinery
Panels: 1-7/16" Innerbond® Double Hip-Raised Panel
Profile: Ovolo Sticking with Raised Moulding 2-Sides
Glass: 3/4" Insulated Decorative Glazing
Caming: Black
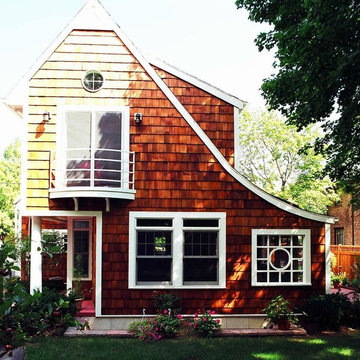
He and his wife kept an eye on them as well as they were able until the two older boys went away to school, but in huge establishments this is difficult—it was much simpler in the series of small and medium sized houses in which my own youth was spent—I was never far out of reach of my mother’s voice, of the sense of her presence, her approval or disapproval.
F. Scott Fitzgerald, The Rich Boy
The America of the 1920’s was a place of great optimism. Wealth and abundance prevailed. The automobile allowed families an opportunity to live away from the city centers in a home of their own. Life was getting better and the future was bright and easy.
The new suburban home, of which this was an example, reflected this optimism and ease. In plan, the spatial arrangement is uncomplicated. Three rooms on the 1st floor and three on the 2nd. The small and efficient kitchen was used to cook meals and clean dishes. In the pre-television days, taking meals in the dining room was where and when the family came together.
The exterior form of the home also spoke to the era’s optimism. The steep gable and tall chimney point skyward to tell us that the future is boundless. The steep roof pitch becomes a gentle curve as it nears the ground speaks of comfort and repose. The porch area extends the dining and living room spaces into the yard, where our eye is focused on the bull's-eye lattice screen.
Our addition to this home uses this language while adding much needed space and providing stronger connections between inside and outside.
This project was featured in Better Homes & Gardens. You can see more pictures of this home at http://tinyurl.com/3s2nm5r
Photography by Mike Kaskel.
13.505 Billeder af eklektisk hus
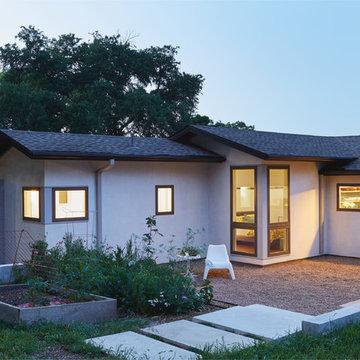
Andersen 100 windows
custom trim detail
smooth stucco finish
Leonid Furmansky Photography
77
