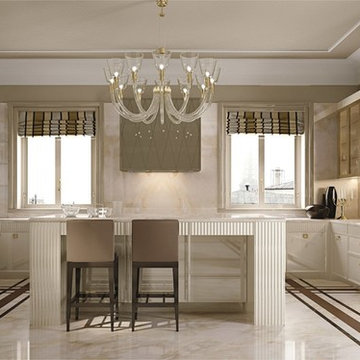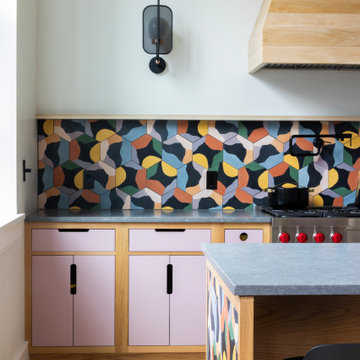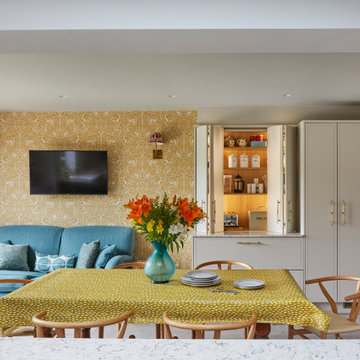66.382 Billeder af eklektisk køkken
Sorteret efter:
Budget
Sorter efter:Populær i dag
1 - 20 af 66.382 billeder
Item 1 ud af 2

We removed half the full wall between the Living Room and Kitchen, and built an arched opening to make the space seem like it had always been there. The opening brought in light, and allowed us to add an island, which greatly increased our storage space and functionality in the kitchen.
Find den rigtige lokale ekspert til dit projekt

Le charme du Sud à Paris.
Un projet de rénovation assez atypique...car il a été mené par des étudiants architectes ! Notre cliente, qui travaille dans la mode, avait beaucoup de goût et s’est fortement impliquée dans le projet. Un résultat chiadé au charme méditerranéen.
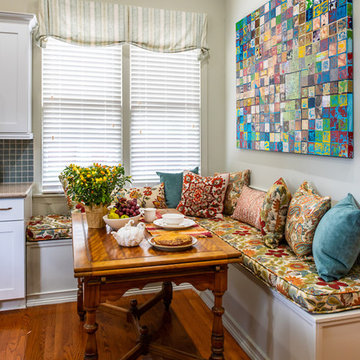
The bohemian flair continues into the kitchen with a multitude of patterned pillows adorning the built-in banquet for a welcoming and cozy effect. The contemporary work of original art plays along perfectly and keeps things exciting.

A navy blue and white kitchen with brass hardware from Schoolhouse Electric. We let the bold blue speak for itself and keep everything else neutral and simple.

A kitchen made to display recipe books, flowers and brightly colored vegetables. We took the sunny, eclectic nature of our client and ran with it, using Lyptus cabinets, rich red oak floors, Copper Meteorite Satin granite countertops, and splashes of color throughout.
Photos by Aaron Ziltener

This home has so many creative, fun and unexpected pops of incredible in every room! Our home owner is super artistic and creative, She and her husband have been planning this home for 3 years. It was so much fun to work on and to create such a unique home!
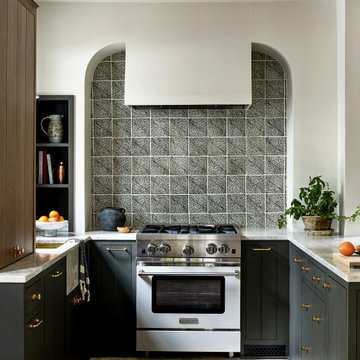
Boho meets Portuguese design in a stunning transformation of this Van Ness tudor in the upper northwest neighborhood of Washington, DC. Our team’s primary objectives were to fill space with natural light, period architectural details, and cohesive selections throughout the main level and primary suite. At the entry, new archways are created to maximize light and flow throughout the main level while ensuring the space feels intimate. A new kitchen layout along with a peninsula grounds the chef’s kitchen while securing its part in the everyday living space. Well-appointed dining and living rooms infuse dimension and texture into the home, and a pop of personality in the powder room round out the main level. Strong raw wood elements, rich tones, hand-formed elements, and contemporary nods make an appearance throughout the newly renovated main level and primary suite of the home.
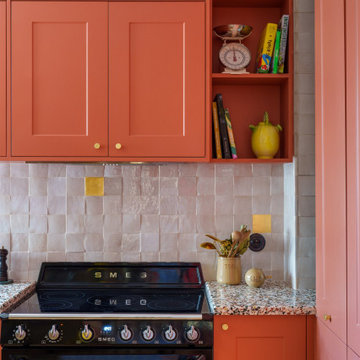
Pour cette rénovation complète d’un appartement familial de 84m2 l’agence a opté pour un style éclectique et coloré. On mélange habilement les styles et les époques pour une décoration originale mais intemporelle, composée d’éléments coups de cœur et de pièces maitresses pour certaines chinées, comme ce poêle prussien.
La personnalité des clients s’exprime en chacune des pièces. Les couleurs (pré-dominantes dans ce projet puisque même la cuisine est colorée) et les papiers peints ont été sélectionné avec soin, tout en assurant une cohérence des espaces.
Ce projet fait également la part belle aux matériaux nobles et à la réalisation sur mesure : décor de verre sur mesure dans l’espace bibliothèque, menuiserie et serrurerie, zellige et Terrazzo dans la cuisine et la salle de bain.
Un projet harmonieux, vivant et vibrant.

This kitchen was completely renovated into an open conversational kitchen layout. The metal hexagon backsplash accents the bejeweled artwork in the adjacent dining room and os the perfect accessory to the sleek cabinetry and Krion countertop. The luxury appliances made this kitchen design top notch.
66.382 Billeder af eklektisk køkken
1


