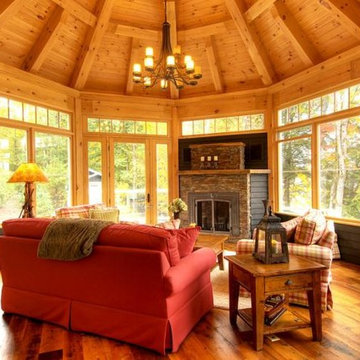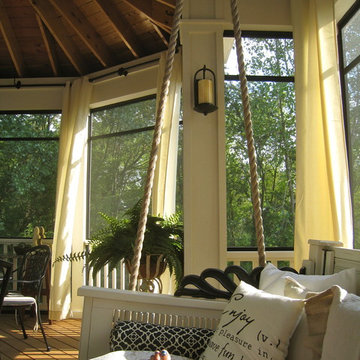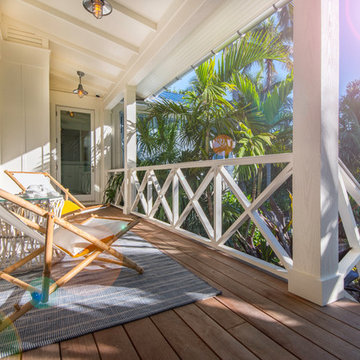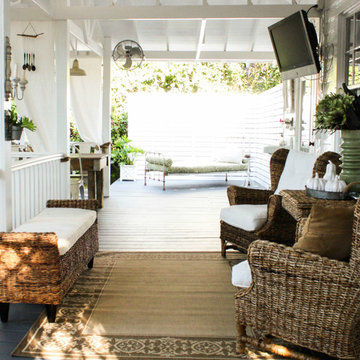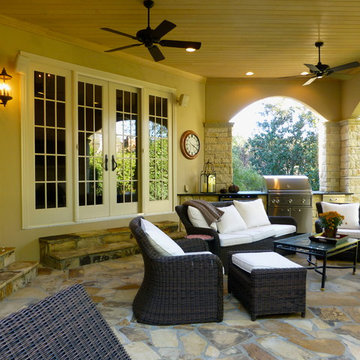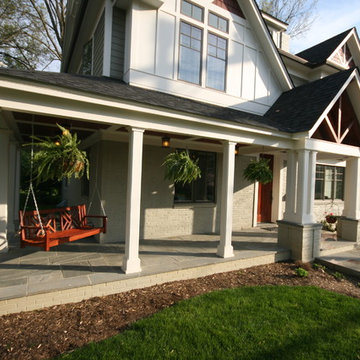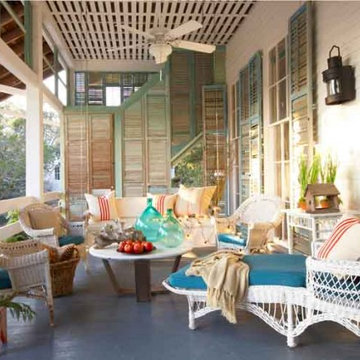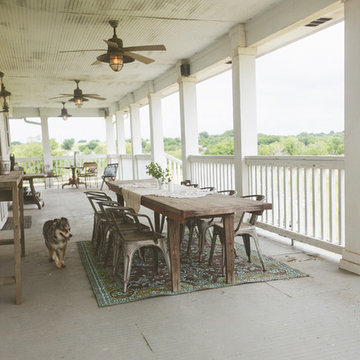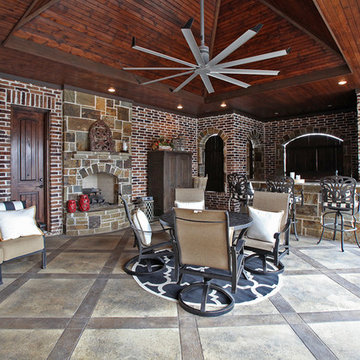2.931 Billeder af eklektisk veranda
Sorteret efter:
Budget
Sorter efter:Populær i dag
101 - 120 af 2.931 billeder
Item 1 ud af 2
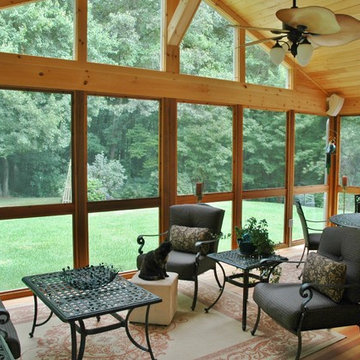
This addition is as beautiful as it is artfully crafted. With a fir floor and rustic pine ceiling, the interior of this porch is a joy to behold.
Photos courtesy Archadeck of Central CT.
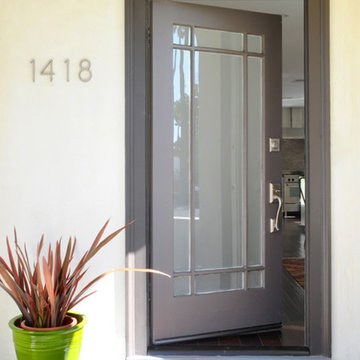
The front porch of this modern Spanish bungalow features Neutra-style house numbers, an avocado green pot with orange plant and an IKEA doormat. Everything about it says "Welcome home!" Photo by Michael Hillman
Find den rigtige lokale ekspert til dit projekt
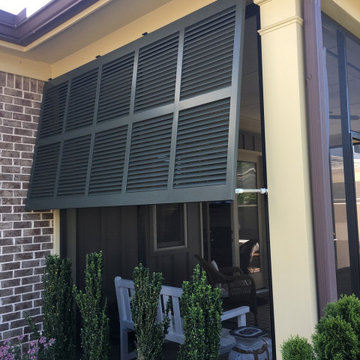
Archadeck of Central SC made a good patio into a great patio by screening it in using an aluminum and vinyl screening system. The patio was already protected above, but now these clients and their guests will never be driven indoors by biting insects. They now have a beautiful screened room in which to relax and entertain.
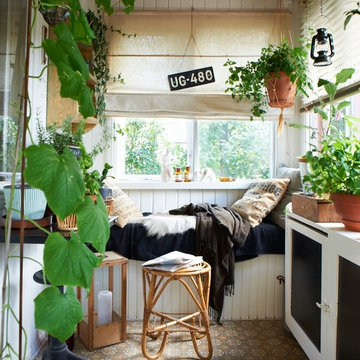
A porch has been turned into a cosy nook for reading, filled with plants and foliage. Photo: James Gardiner
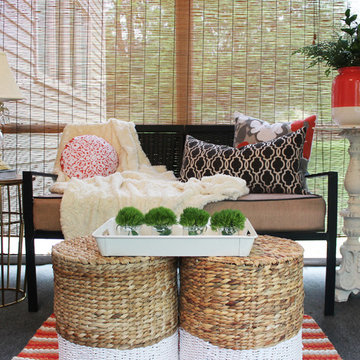
This seating area is design on a "three season porch". This was a very affordable design. We used items from Target and TJMaxx to accessorize. We added a white tray top to the pedestal to create another table. The ottomans are actually wicker baskets that are turned upside down.
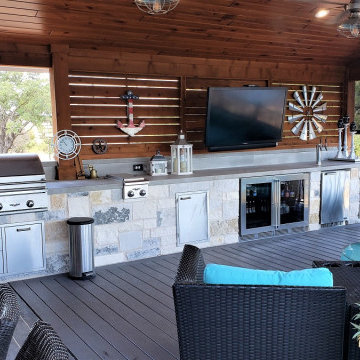
For the ceiling of the patio cover and deck/porch cover, we used Synergy Wood’s beautiful prefinished pine. Synergy Wood is a favorite of ours, and we have used it on many ceilings under porch covers and patio covers. We used stained cedar for the privacy walls and the posts supporting the new deck.
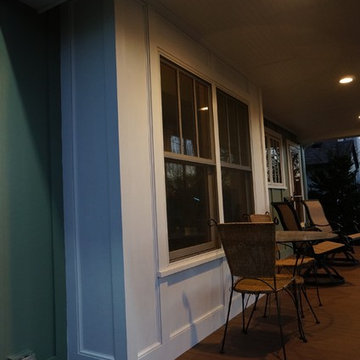
This family of five wanted to enjoy their great neighborhood on a new front porch gathering space. While the main home has a somewhat contemporary look, architect Lee Meyer specified Craftsman Era details for the final trim and siding components, marrying two styles into an elegant fusion. The result is a porch that both serves the family's needs and recalls a great era of American Architecture. Photos by Greg Schmidt.
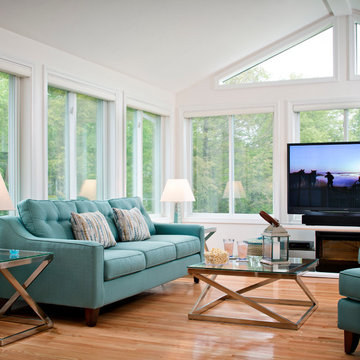
This interior sunroom addition is steeped in beauty and function. The space includes oak hardwood floors, plaster walls, and custom insulated glass windows which feature specialty venetian blinds.
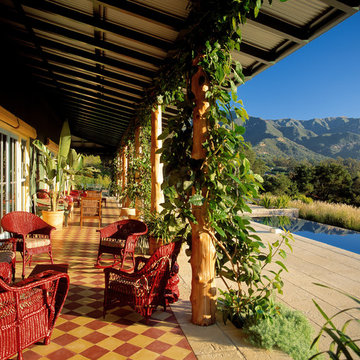
Tropical plantation architecture was the inspiration for this hilltop Montecito home. The plan objective was to showcase the owners' furnishings and collections while slowly unveiling the coastline and mountain views. A playful combination of colors and textures capture the spirit of island life and the eclectic tastes of the client.
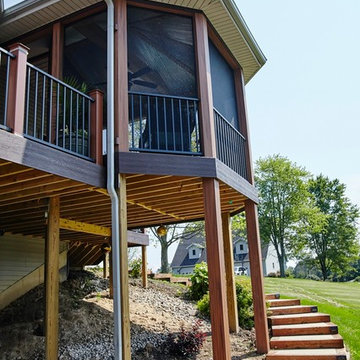
As you can see from these positively stunning and cutting edge pictures taken by a drone, this outdoor living space includes a two level deck with contours and an integrated fire pit, a screened porch, an outdoor kitchen and paver patio. In addition, a set of stairs were added to the opposite side of the deck from the screened porch to access the backyard as well as the area where the homeowners are adding an in ground pool. This new outdoor living multi-complex will also enhance poolside enjoyment.
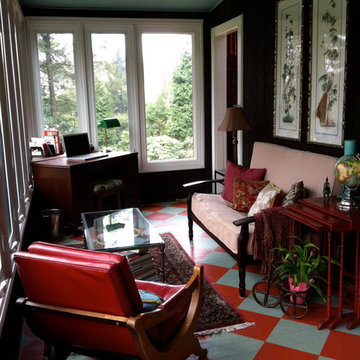
Using paint to add movement to this room with a bold check pattern painted on the floor on the diagonal. Chocolate brown walls and a turquoise ceiling make it feel cozy. Designer Mariam d'Eustachio at SimplyTurquoise.com.
2.931 Billeder af eklektisk veranda
6
