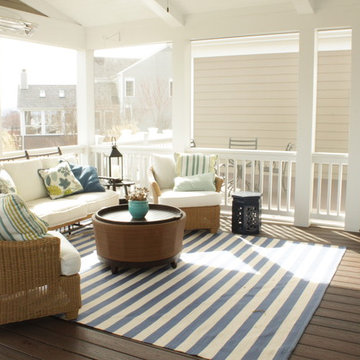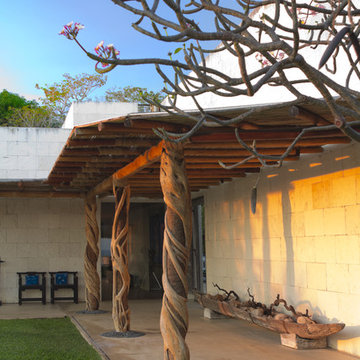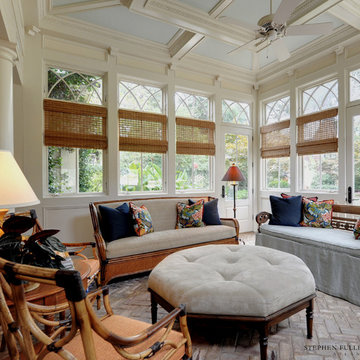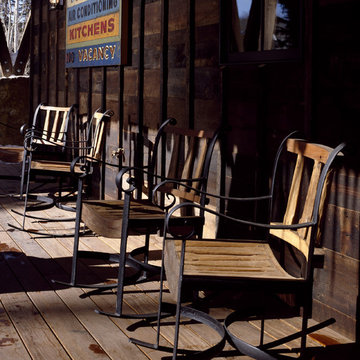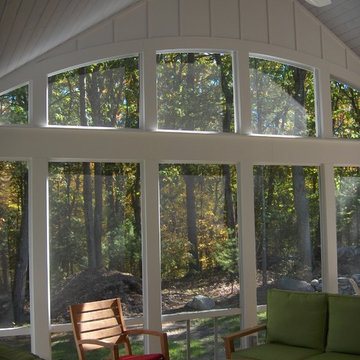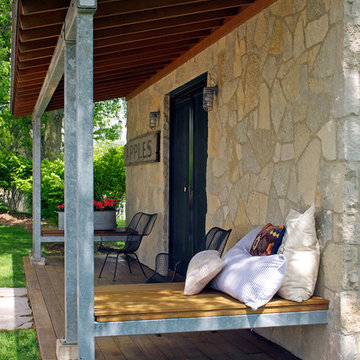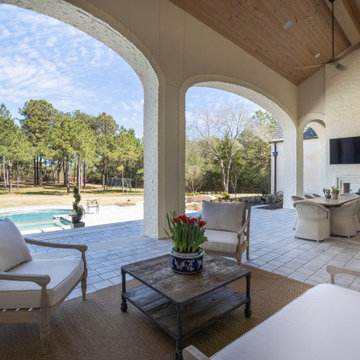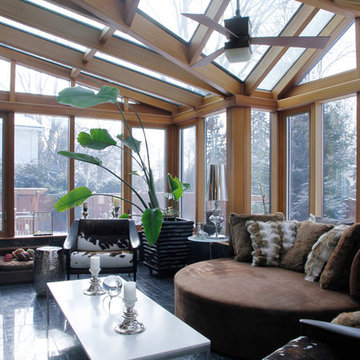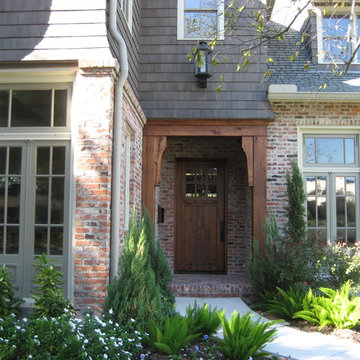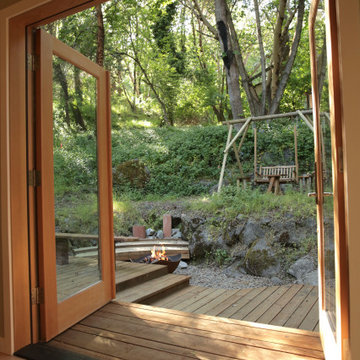2.931 Billeder af eklektisk veranda
Sorteret efter:
Budget
Sorter efter:Populær i dag
141 - 160 af 2.931 billeder
Item 1 ud af 2
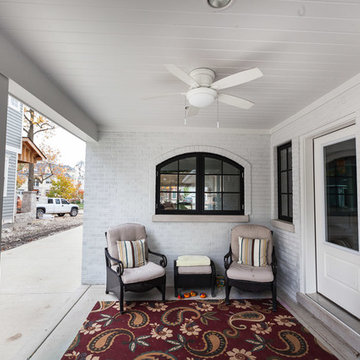
This cute, little ranch was transformed into a beautiful bungalow. Formal family room welcomes you from the front door, which leads into the expansive, open kitchen with seating, and the formal dining and family room off to the back. Four bedrooms top off the second floor with vaulted ceilings in the master. Traditional collides with farmhouse and sleek lines in this whole home remodel.
Elizabeth Steiner Photography
Find den rigtige lokale ekspert til dit projekt
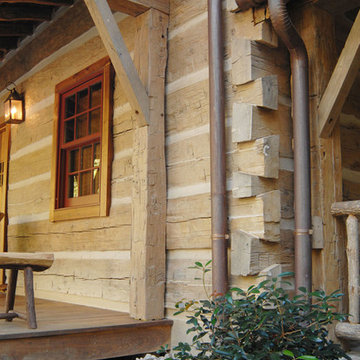
Kentucky Log Cabin Primitive Kitchen
This was a project in Central Kentucky. The owner was a doctor and this was his pet project, so there was no real time frame or budget so the detail is incredible.
He scoured the country side for parts and pieces, and had some local talented craftsmen, help him put it all together. It is an awesome project inside and out.
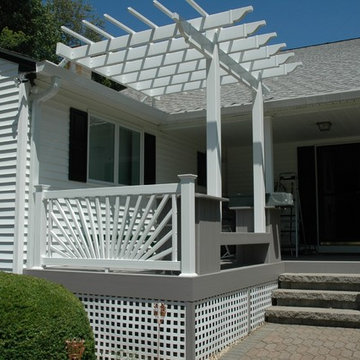
Low maintenance, high asesthetic porch deck in Burlington, CT.
Photos courtesy Archadeck of Central Connecticut
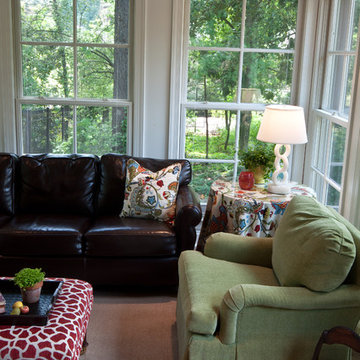
My clients use this sunny porch as a den.The stone floor, sisal rug and brown leather sofa grounds the brightly colored graphic prints and upholstery.
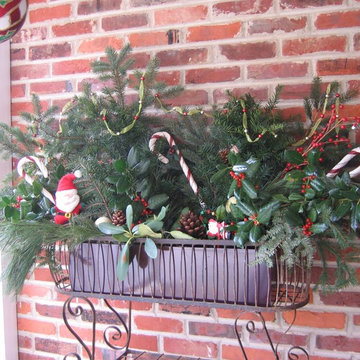
Greens, Greens, beautful greens! What a beautiful addition to your porch or outdoor space. Add a few accents like pine cones, wooden candy canes and garland and you have created an eye popping arrangement!
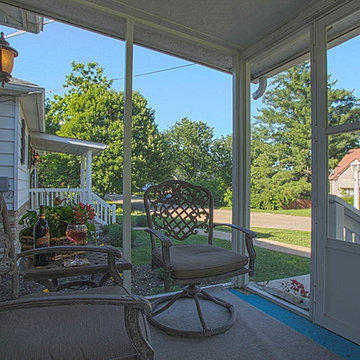
Screen-in-porch is off the Family room. The older couple enjoyed coffee here in the morning and relaxed in the evening.
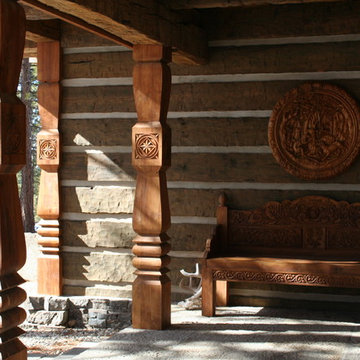
A side view of the front porch. Log & stone construction accented by carved teak accoutrements done in Viking Dragon Style, as inspired by the Stavkirke (stave church) at Urnes in Norway. The flooring is 500 year old reclaimed granite salvaged from an old temple in mainland China. The doorbell is an old chow bell found at an old lumber camp in Maine. The chip carving design (in Norwegian called Karveskurd) was found on an old mangleboard in the National Museum in Oslo. The roundel (medallion) is Black Forest Style and depicts a pair of hounds taking down a stag.
Check out the 8-page feature article in the August issue of Mountain Living magazine:
http://www.mountainliving.com/Homes/A-Handcrafted-and-Historic-Sierra-Nevada-Cabin/
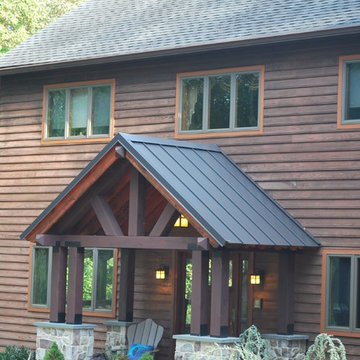
Design build Porch entry on the south facing front wall of this woodsy house.
Photos by Dennis D Gehman
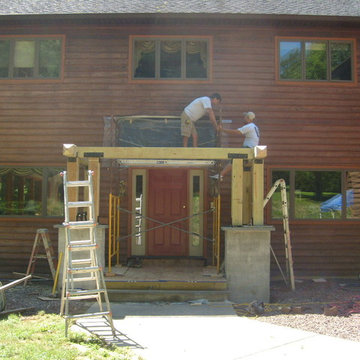
Design build Porch entry on the south facing front wall of this woodsy house.
Photos by Dennis D Gehman
2.931 Billeder af eklektisk veranda
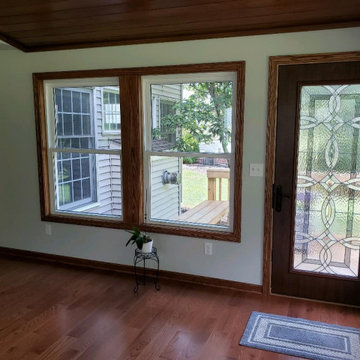
This Uniontown, OH, three-season room is a celebration of wood’s beauty with gorgeous hardwood floors and an exquisite poplar tongue-and-groove wood ceiling. The room is finished with sheetrock, but don’t mistake this for an interior room! The bank of windows overlooking the deck, and windows on either side of the porch, make it clear that screens will see heavy use during porch weather. Slide these windows open, and the room instantly becomes a screened porch!
8
