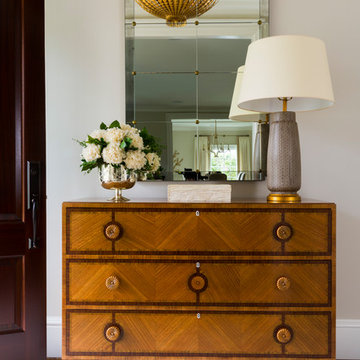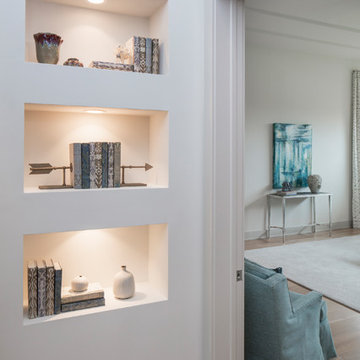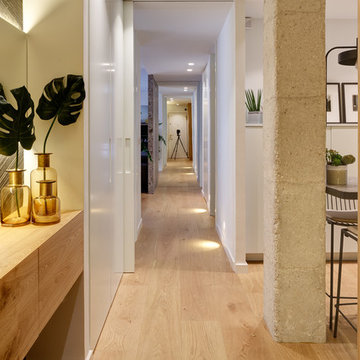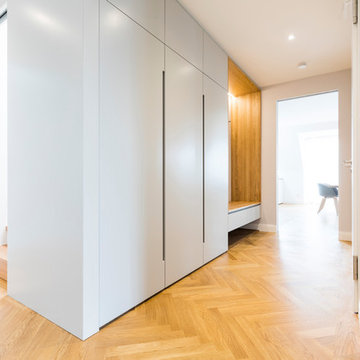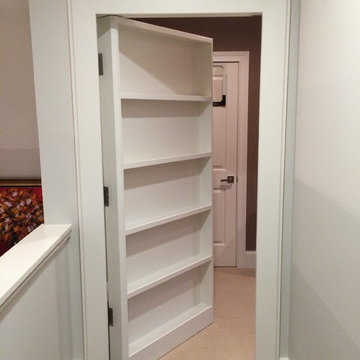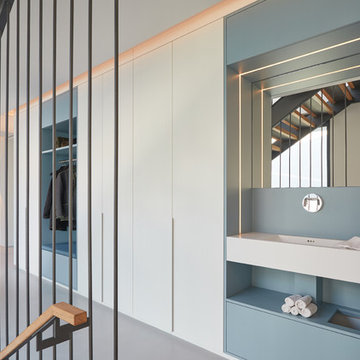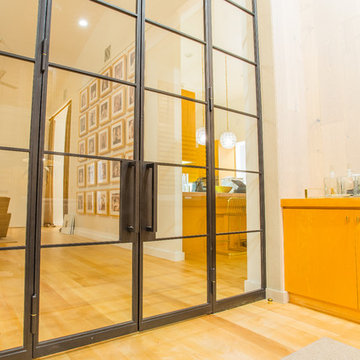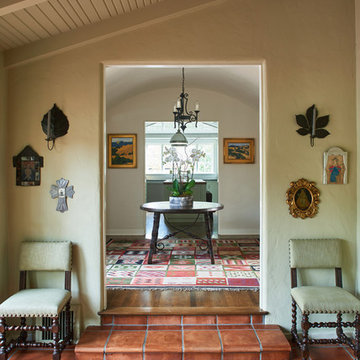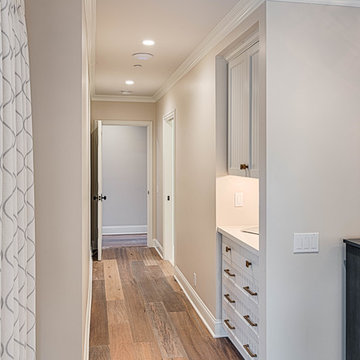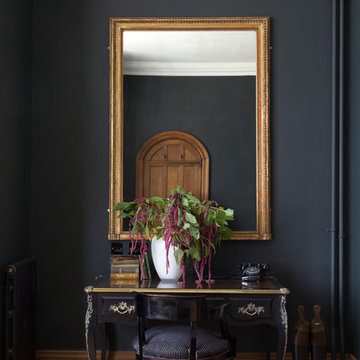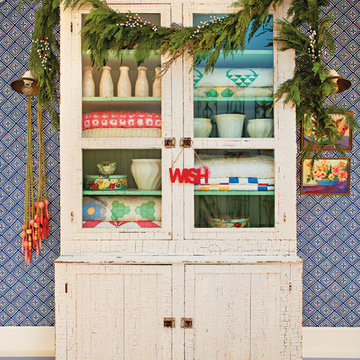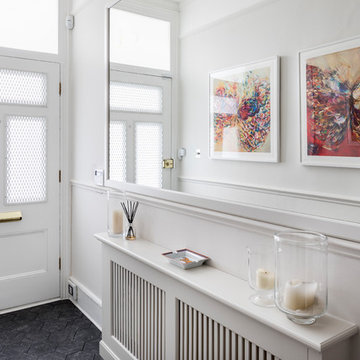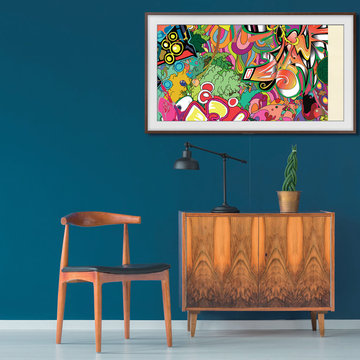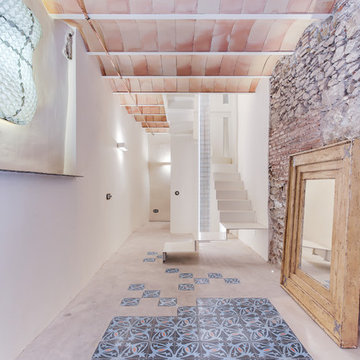311.276 Billeder af gang
Sorteret efter:
Budget
Sorter efter:Populær i dag
181 - 200 af 311.276 billeder
Item 1 ud af 3
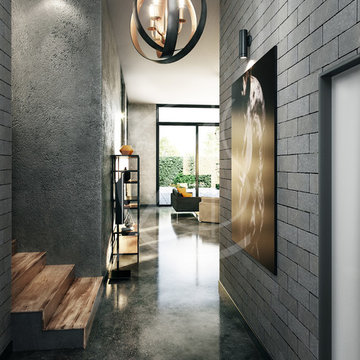
Striking hallway design with polished concrete floor, gritty exposed concrete walls and grey stone wall tiles, textures well combined together to achieve the bold industrial look, complemented with wooden staircase that bring a natural feel to the hallway interior.
Find den rigtige lokale ekspert til dit projekt
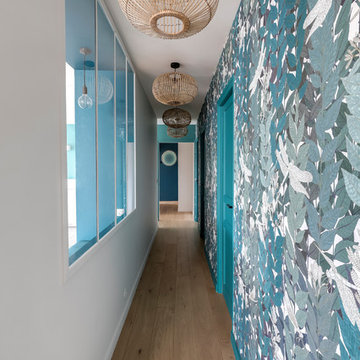
La verrière d'intérieur laisse passer la lumière naturelle dans ce long couloir qui desserre la buanderie, les toilettes, les salle de bains et les chambres
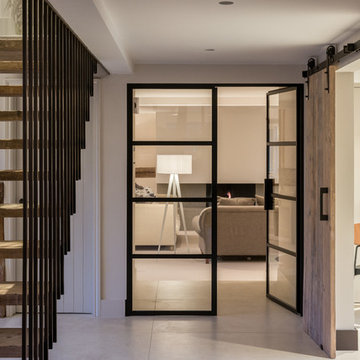
Conversion and renovation of a Grade II listed barn into a bright contemporary home
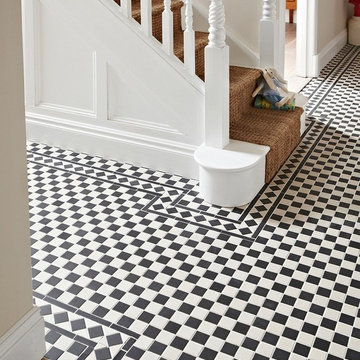
Create a classic Victorian feel in your home with this Victorian inspired mosaic. This white and black matt porcelain mosaic is perfect for creating that Victorian look in bathrooms, kitchens, hallways and pathways. Size: 28.8 x 28.8cm.

Richard Downer
This Georgian property is in an outstanding location with open views over Dartmoor and the sea beyond.
Our brief for this project was to transform the property which has seen many unsympathetic alterations over the years with a new internal layout, external renovation and interior design scheme to provide a timeless home for a young family. The property required extensive remodelling both internally and externally to create a home that our clients call their “forever home”.
Our refurbishment retains and restores original features such as fireplaces and panelling while incorporating the client's personal tastes and lifestyle. More specifically a dramatic dining room, a hard working boot room and a study/DJ room were requested. The interior scheme gives a nod to the Georgian architecture while integrating the technology for today's living.
Generally throughout the house a limited materials and colour palette have been applied to give our client's the timeless, refined interior scheme they desired. Granite, reclaimed slate and washed walnut floorboards make up the key materials.
311.276 Billeder af gang
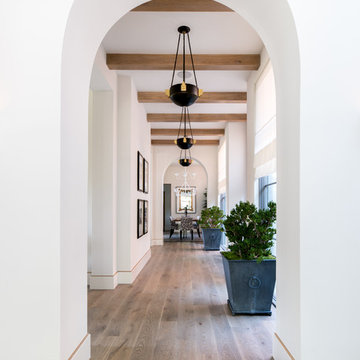
Description: Interior Design by Sees Design ( http://www.seesdesign.com/). Architecture by Stocker Hoesterey Montenegro Architects ( http://www.shmarchitects.com/david-stocker-1/). Built by Coats Homes (www.coatshomes.com). Photography by Costa Christ Media ( https://www.costachrist.com/).
10
