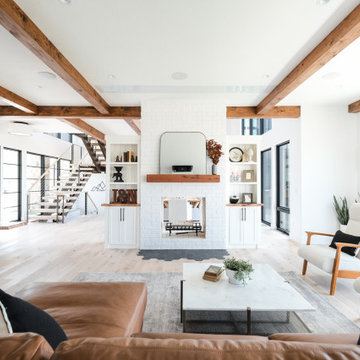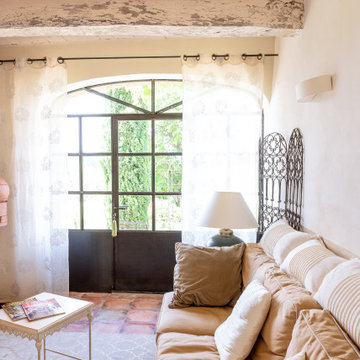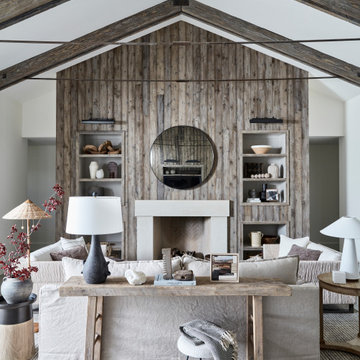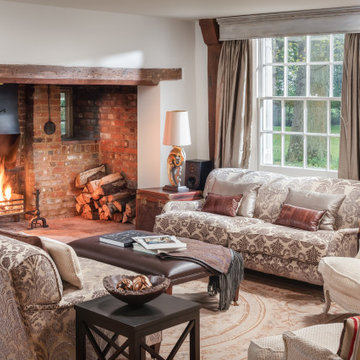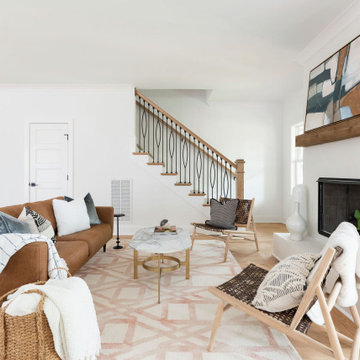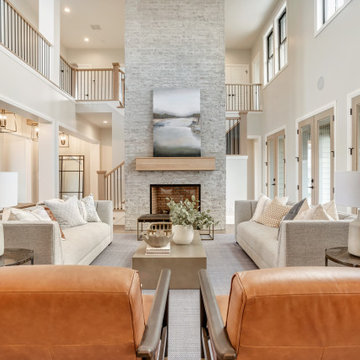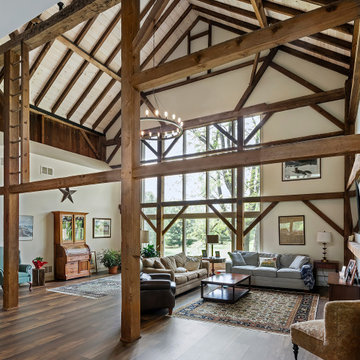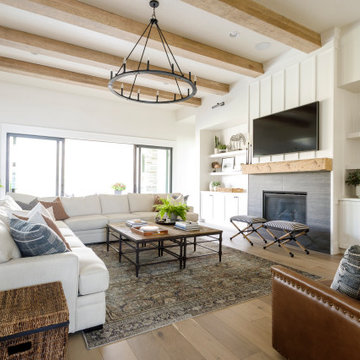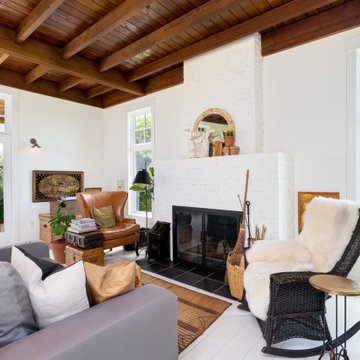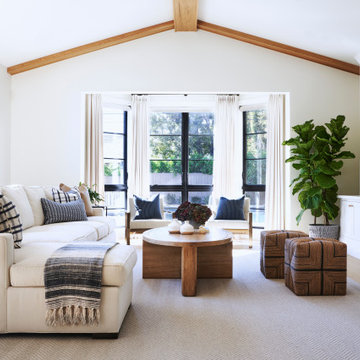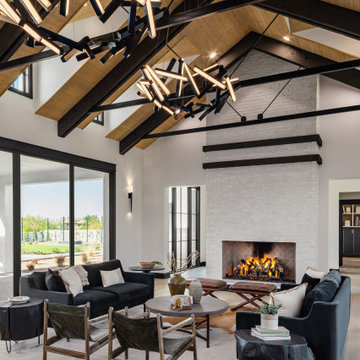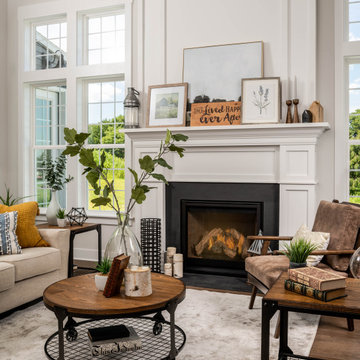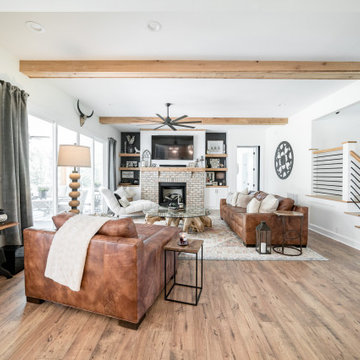44.642 Billeder af landstil dagligstue
Sorteret efter:
Budget
Sorter efter:Populær i dag
61 - 80 af 44.642 billeder
Item 1 ud af 2
Find den rigtige lokale ekspert til dit projekt
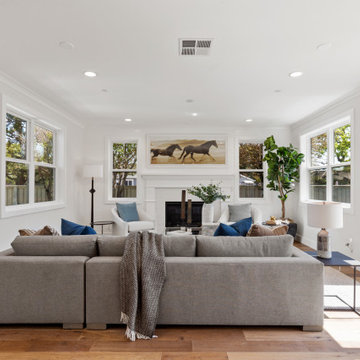
bay area, indoor outdoor living, modern farmhouse, open concept, san carlos, wide plank oak flooring
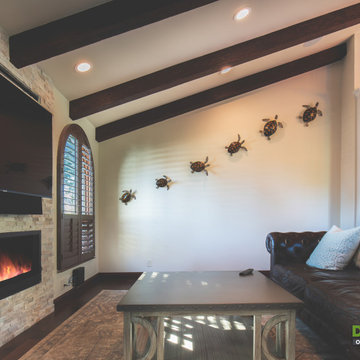
A full blown complete remodel, adding 200SF to a beautiful 4300SF house and complete remodeling entire house, 14’ vaulted ceiling, reconfigure interior walls exposed stain beams, new sky lights, smooth texture throughout entire house, smooth exterior stucco, interior + exterior paint throughout entire house, hand stain all wood doors, shutters, trims and baseboards, new hardwood floors, re-wire, new HVAC system plus relocating to attic, 2 complete bathroom remodels, 1 master bathroom remodel with a free standing tub and a steam shower, re-pipe, complete kitchen remodel with an 12’ island, new fire place and new office.
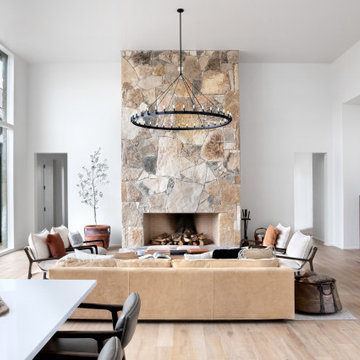
Open concept living room with neutral colors, floor to ceiling windows and stone fireplace.

This Park City Ski Loft remodeled for it's Texas owner has a clean modern airy feel, with rustic and industrial elements. Park City is known for utilizing mountain modern and industrial elements in it's design. We wanted to tie those elements in with the owner's farm house Texas roots.

This 2,500 square-foot home, combines the an industrial-meets-contemporary gives its owners the perfect place to enjoy their rustic 30- acre property. Its multi-level rectangular shape is covered with corrugated red, black, and gray metal, which is low-maintenance and adds to the industrial feel.
Encased in the metal exterior, are three bedrooms, two bathrooms, a state-of-the-art kitchen, and an aging-in-place suite that is made for the in-laws. This home also boasts two garage doors that open up to a sunroom that brings our clients close nature in the comfort of their own home.
The flooring is polished concrete and the fireplaces are metal. Still, a warm aesthetic abounds with mixed textures of hand-scraped woodwork and quartz and spectacular granite counters. Clean, straight lines, rows of windows, soaring ceilings, and sleek design elements form a one-of-a-kind, 2,500 square-foot home
44.642 Billeder af landstil dagligstue
4
