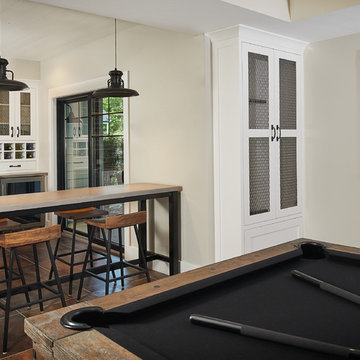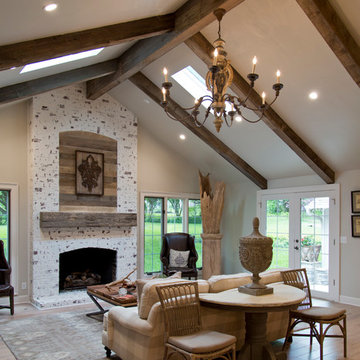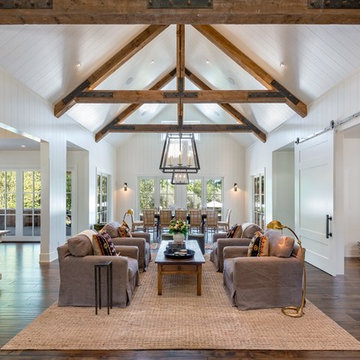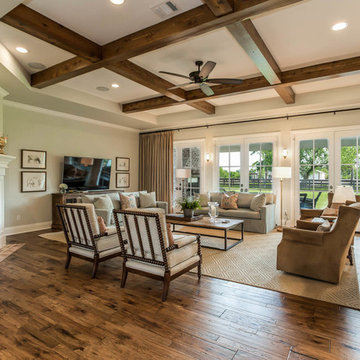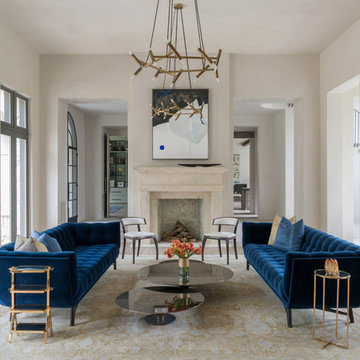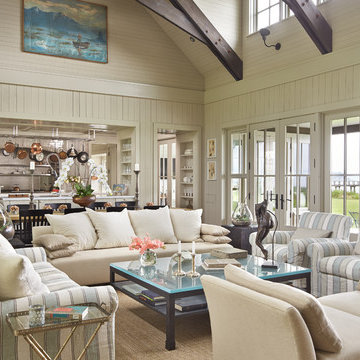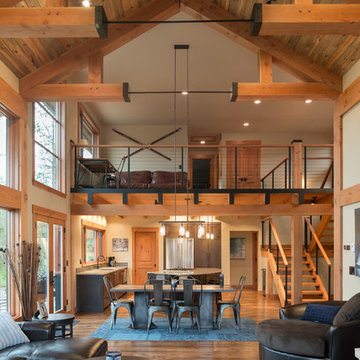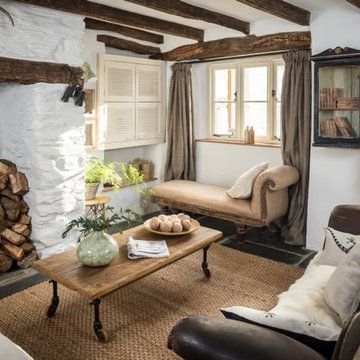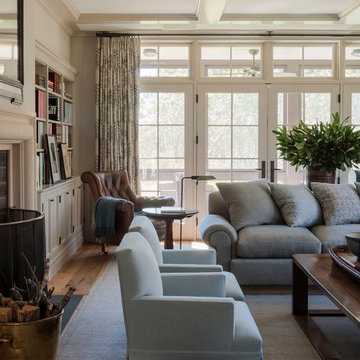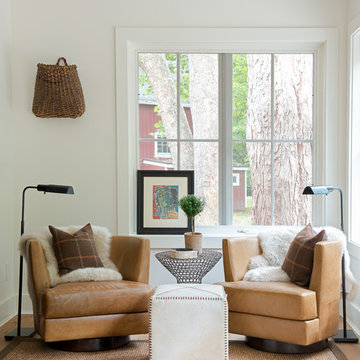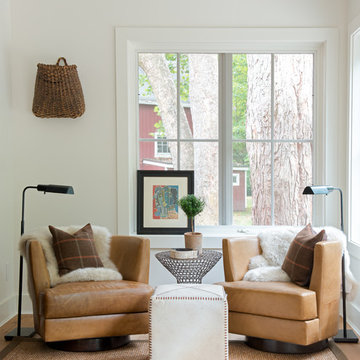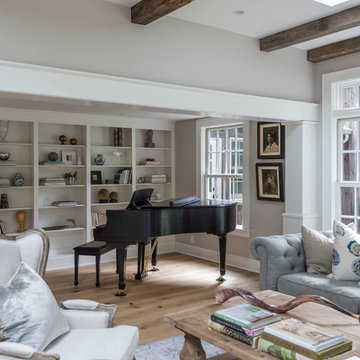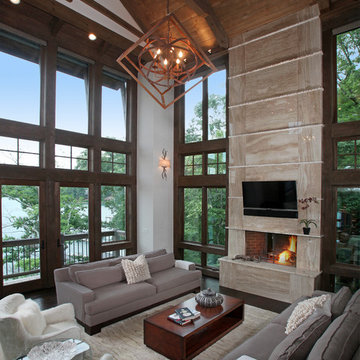44.710 Billeder af landstil dagligstue
Sorteret efter:
Budget
Sorter efter:Populær i dag
81 - 100 af 44.710 billeder
Item 1 ud af 2
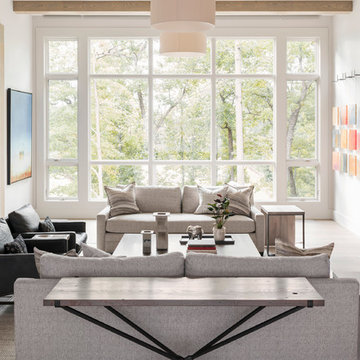
The main level at this modern farmhouse has a great room and den bookended by stone fireplaces. The kitchen is at the center of the main living spaces where we designed multiple islands for smart base cabinet storage which still allows visual connection from the kitchen to all spaces. The open living spaces serve the owner’s desire to create a comfortable environment for entertaining during large family gatherings. There are plenty of spaces where everyone can spread out whether it be eating or cooking, watching TV or just chatting by the fireplace. The main living spaces also act as a privacy buffer between the master suite and a guest suite.
Photography by Todd Crawford.
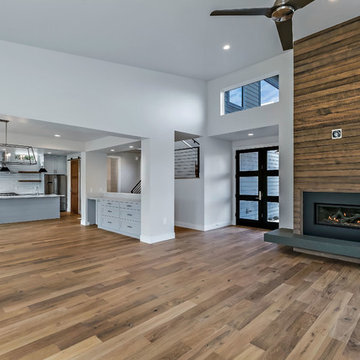
Open floor plan featuring a linear layout for the living room, dining room and kitchen. The fireplace surround was created by staining fir with a semi-solid black stain and wiping each piece by hand. Our finish carpenter did an amazing job of laying it out and nailing to the wall using 1/20" spacers. The hearth is a quartz product made to look like concrete.
Find den rigtige lokale ekspert til dit projekt
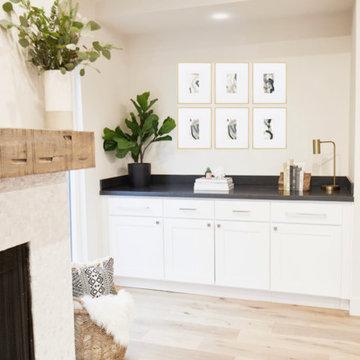
Fully renovated ranch style house. Layout has been opened to provide open concept living. Custom stained beams

Light hardwood floors flow from room to room on the first level. Oil-rubbed bronze light fixtures add a sense of eclectic elegance to the farmhouse setting. Horizontal stair railings give a modern touch to the farmhouse nostalgia. Stained wooden beams contrast beautifully with the crisp white tongue and groove ceiling. A barn door conceals a private, well-lit office or homework nook with bespoke shelving.

Kelly: “It just transformed the whole house into something more casual, more farmhouse, more lived in and comfortable.”
************************************************************************* Standard fireplace surrounded by Carrera Marble Tile and accented with Grey painted wood paneling, hearth and trim.
*************************************************************************
Buffalo Lumber specializes in Custom Milled, Factory Finished Wood Siding and Paneling. We ONLY do real wood.
44.710 Billeder af landstil dagligstue
5

